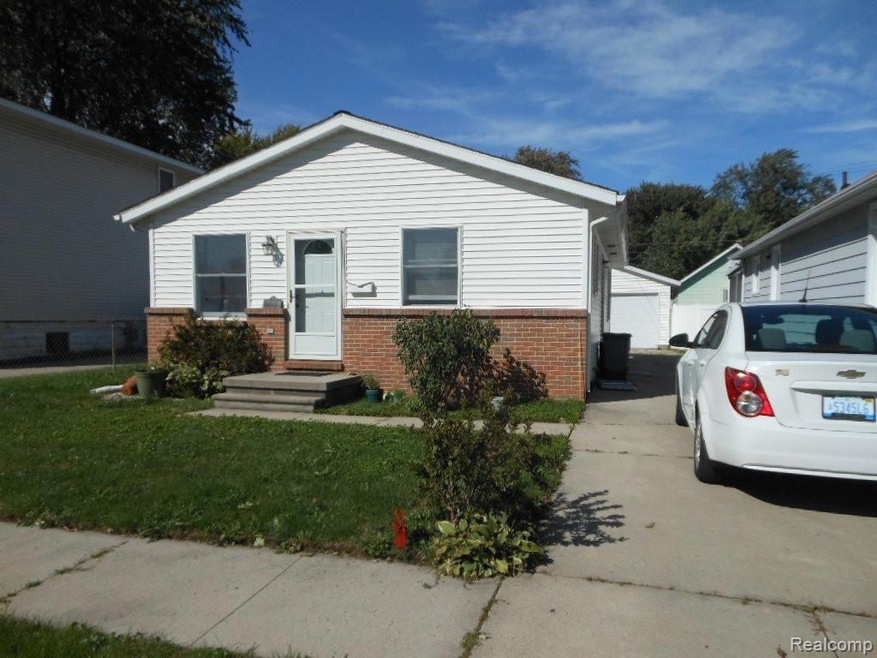
$134,900
- 2 Beds
- 1 Bath
- 781 Sq Ft
- 1217 Mansfield St
- Port Huron, MI
This is an adorable 2 Bedroom one bath all remodeled , it's move in ready! New roof , New windows, New siding and New steps in front. Basement for storage. So close to so many things! Walking distance to the water, Lake Huron. So many Parks and St. Clair Community College. First time home buyers you need to see this, it's Ripe for the taking! There are several programs the Lenders can
Merrilyn Bush Realty Executives Home Towne
