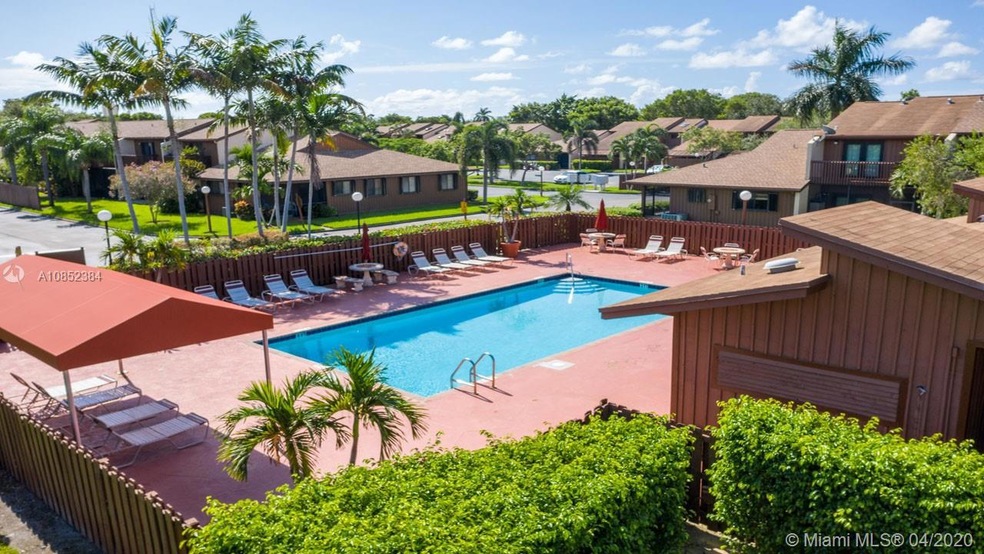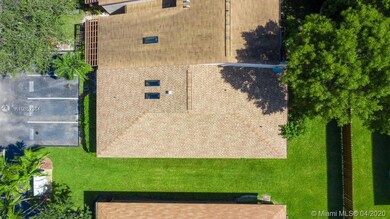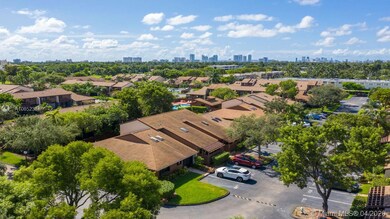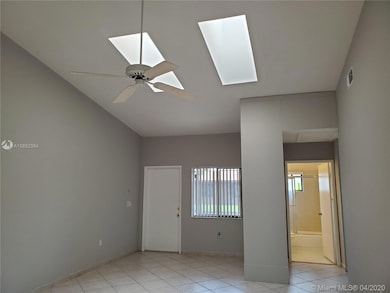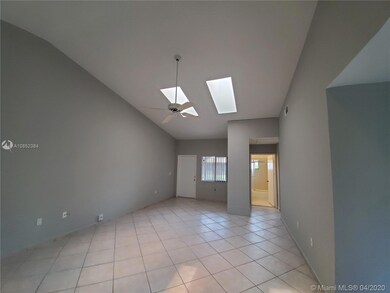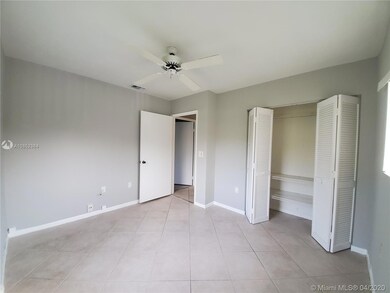
1639 N 14th Terrace Unit 1639 Hollywood, FL 33020
Royal Poinciana NeighborhoodEstimated Value: $401,000 - $424,000
Highlights
- Golf Course View
- Heated Community Pool
- Skylights
- Vaulted Ceiling
- Formal Dining Room
- Patio
About This Home
As of June 20203/2 one-story villa located in the hidden tropical paradise of Sherbrooke Townhomes. Located in the most desirable historic neighborhood Hollywood Lakes, this is a happy pet-friendly and kid-friendly, picturesque gated community of only 115 homes, east of US1, directly opposite nature’s preserve and Eco Golf Club. Short bike ride to Hollywood Beach and its famous Broadwalk, shopping, dining, entertainment & great schools. Contemporary architecture, vaulted ceilings, open floor plan with great distribution, large master bedroom with spacious walk-in closet, large living and formal dining rooms, some newer appliances, front and side patios. Neutral floors throughout, pop-corn ceilings have been removed and the home has been just painted. Priced right to reflect current condition of the unit.
Property Details
Home Type
- Multi-Family
Est. Annual Taxes
- $5,137
Year Built
- Built in 1991
Lot Details
- 1,699
HOA Fees
- $300 Monthly HOA Fees
Parking
- 2 Car Parking Spaces
Property Views
- Golf Course
- Garden
Home Design
- Villa
- Property Attached
- Wood Siding
- Concrete Block And Stucco Construction
Interior Spaces
- 1,282 Sq Ft Home
- 1-Story Property
- Vaulted Ceiling
- Ceiling Fan
- Skylights
- Formal Dining Room
- Ceramic Tile Flooring
- Fire and Smoke Detector
Kitchen
- Electric Range
- Microwave
- Dishwasher
- Snack Bar or Counter
Bedrooms and Bathrooms
- 3 Bedrooms
- Split Bedroom Floorplan
- 2 Full Bathrooms
Laundry
- Dryer
- Washer
Outdoor Features
- Patio
- Outdoor Grill
Location
- East of U.S. Route 1
Utilities
- Central Heating and Cooling System
- Electric Water Heater
Listing and Financial Details
- Assessor Parcel Number 514210550101
Community Details
Overview
- Sherbrooke Townhomes Condos
- Sherbrooke Subdivision
Recreation
- Heated Community Pool
Pet Policy
- Dogs Allowed
Building Details
Security
- Card or Code Access
- Phone Entry
- Complex Is Fenced
Ownership History
Purchase Details
Home Financials for this Owner
Home Financials are based on the most recent Mortgage that was taken out on this home.Purchase Details
Purchase Details
Purchase Details
Home Financials for this Owner
Home Financials are based on the most recent Mortgage that was taken out on this home.Purchase Details
Similar Homes in the area
Home Values in the Area
Average Home Value in this Area
Purchase History
| Date | Buyer | Sale Price | Title Company |
|---|---|---|---|
| Guerra Heidi M | $245,000 | Attorney | |
| Vidal Vera Lucia Caldas | -- | None Available | |
| Available Not | $10,000 | -- | |
| Oliviera Augusto C | $109,500 | -- | |
| Available Not | $82,286 | -- |
Mortgage History
| Date | Status | Borrower | Loan Amount |
|---|---|---|---|
| Open | Guerra Heidi M | $196,000 | |
| Previous Owner | Oliveira Augusto C | $137,600 | |
| Previous Owner | Oliviera Augusto C | $98,550 |
Property History
| Date | Event | Price | Change | Sq Ft Price |
|---|---|---|---|---|
| 06/26/2020 06/26/20 | Sold | $245,000 | -5.4% | $191 / Sq Ft |
| 04/30/2020 04/30/20 | For Sale | $259,000 | 0.0% | $202 / Sq Ft |
| 05/15/2018 05/15/18 | Rented | $1,900 | -5.0% | -- |
| 03/27/2018 03/27/18 | For Rent | $2,000 | +11.1% | -- |
| 03/27/2017 03/27/17 | Rented | $1,800 | 0.0% | -- |
| 03/16/2017 03/16/17 | Under Contract | -- | -- | -- |
| 03/12/2017 03/12/17 | For Rent | $1,800 | 0.0% | -- |
| 03/06/2017 03/06/17 | Under Contract | -- | -- | -- |
| 02/15/2017 02/15/17 | For Rent | $1,800 | -- | -- |
Tax History Compared to Growth
Tax History
| Year | Tax Paid | Tax Assessment Tax Assessment Total Assessment is a certain percentage of the fair market value that is determined by local assessors to be the total taxable value of land and additions on the property. | Land | Improvement |
|---|---|---|---|---|
| 2025 | $6,964 | $262,820 | -- | -- |
| 2024 | $6,824 | $255,420 | -- | -- |
| 2023 | $6,824 | $247,990 | $0 | $0 |
| 2022 | $4,421 | $240,770 | $0 | $0 |
| 2021 | $4,301 | $233,760 | $30,600 | $203,160 |
| 2020 | $5,311 | $239,560 | $30,600 | $208,960 |
| 2019 | $5,137 | $231,690 | $30,600 | $201,090 |
| 2018 | $4,733 | $233,760 | $30,600 | $203,160 |
| 2017 | $4,275 | $187,340 | $0 | $0 |
| 2016 | $3,999 | $170,310 | $0 | $0 |
| 2015 | $3,729 | $154,830 | $0 | $0 |
| 2014 | $3,419 | $140,760 | $0 | $0 |
| 2013 | -- | $127,970 | $30,600 | $97,370 |
Agents Affiliated with this Home
-
Kate Smith

Seller's Agent in 2020
Kate Smith
London Foster Realty
(786) 412-8510
4 in this area
19 Total Sales
-
Dayangela Requena
D
Buyer's Agent in 2017
Dayangela Requena
Florida Select Realty
(786) 953-3013
7 Total Sales
Map
Source: MIAMI REALTORS® MLS
MLS Number: A10852384
APN: 51-42-10-55-0101
- 1652 N 14th Terrace
- 1741 E Trafalgar Cir
- 1762 E Trafalgar Cir
- 1585 S Trafalgar Cir
- 1537 E Lake Ct
- 1431-1433 N 14th Way
- 1407 Harding St
- 1560 Mckinley St Unit 112W
- 1560 Mckinley St Unit 111
- 1520 Mckinley St Unit 113E
- 1520 Mckinley St Unit 206E
- 1507 Harding St
- 1406 Coolidge St
- 1425 Arthur St Unit 115B
- 1425 Arthur St Unit 205A
- 1425 Arthur St Unit 409B
- 1425 Arthur St Unit 216B
- 1325 N 15th Ave
- 1510 Coolidge St
- 1415 Coolidge St
- 1639 N 14th Terrace Unit 1639
- 1639 N 14th Terrace
- 1637 N 14th Terrace Unit 2
- 1635 N 14th Terrace
- 1633 N 14th Terrace
- 1631 N 14th Terrace
- 1441 Amanda St
- 1701 E Trafalgar Cir
- 1621 N 14th Terrace Unit 1621
- 1621 N 14th Terrace Unit 1
- 1443 Amanda St Unit 1443
- 1443 Amanda St Unit 5
- 1701 E Trafalgar Cir
- 1619 N 14th Terrace
- 1445 Amanda St
- 1617 N 14th Terrace
- 1711 E Trafalgar Cir
- 1447 Amanda St
- 1415 S Trafalgar Cir
- 1615 N 14th Terrace
