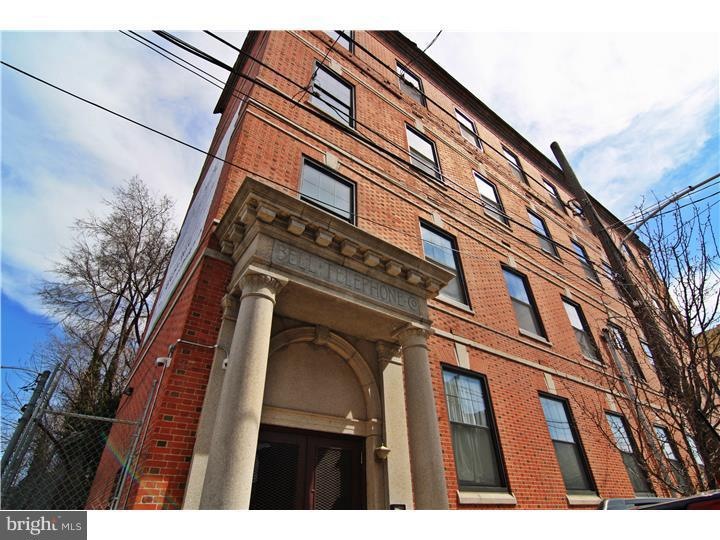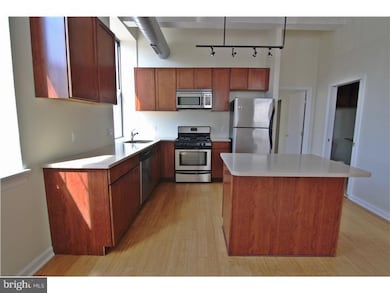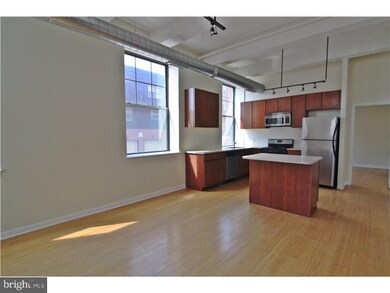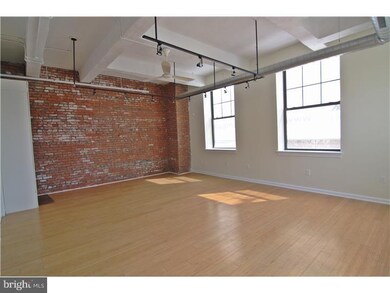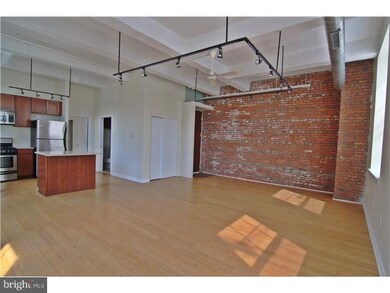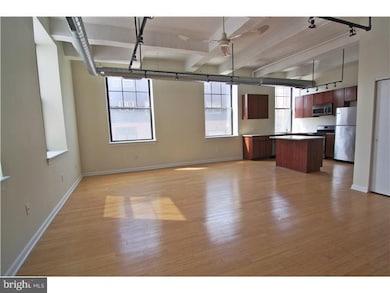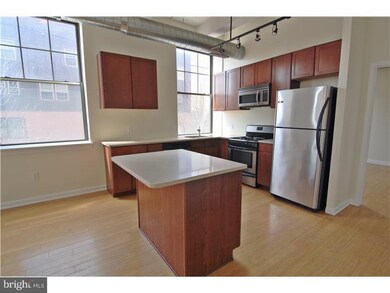
1639 Poplar St Unit S1 Philadelphia, PA 19130
Fairmount NeighborhoodHighlights
- Breakfast Area or Nook
- En-Suite Primary Bedroom
- Condominium
- Living Room
- Forced Air Heating and Cooling System
About This Home
As of June 2021Fantastic Renovated One Bedroom at The Exchange Condominiums in Francisville. This large one bedroom corner unit is over 1,000 sq ft located on the first floor, with high ceilings, exposed brick and industrial loft look. Bamboo hardwood floors throughout, kitchen with all stainless steel appliances, maple cabinets, and granite counter tops. Great natural light, large windows, and marble bath separate from good size, closed-off bedroom, with walk-in closet. Low condo fees and 3 years remaining on current tax abatement. The Exchange is located in Francisville steps from the BlueCat Restaurant, Mugshots coffee shop and walking distance to all that Fairmount Avenue has to offer, plus public transportation is nearby. Make this your new home today!
Property Details
Home Type
- Condominium
Est. Annual Taxes
- $364
Year Built
- Built in 2005
HOA Fees
- $203 Monthly HOA Fees
Parking
- On-Street Parking
Home Design
- Brick Exterior Construction
Interior Spaces
- 1,093 Sq Ft Home
- Living Room
- Breakfast Area or Nook
- Laundry on main level
Bedrooms and Bathrooms
- 1 Bedroom
- En-Suite Primary Bedroom
- 1 Full Bathroom
Utilities
- Forced Air Heating and Cooling System
- Heating System Uses Gas
- Natural Gas Water Heater
Community Details
- Association fees include common area maintenance, exterior building maintenance, snow removal, trash, water, sewer, insurance, management
- Francisville Subdivision
Listing and Financial Details
- Tax Lot 13
- Assessor Parcel Number 888470002
Similar Homes in the area
Home Values in the Area
Average Home Value in this Area
Property History
| Date | Event | Price | Change | Sq Ft Price |
|---|---|---|---|---|
| 06/14/2021 06/14/21 | Sold | $225,000 | -4.3% | $221 / Sq Ft |
| 05/21/2021 05/21/21 | For Sale | $235,000 | +17.6% | $231 / Sq Ft |
| 05/27/2015 05/27/15 | Sold | $199,900 | 0.0% | $183 / Sq Ft |
| 04/10/2015 04/10/15 | Pending | -- | -- | -- |
| 04/04/2015 04/04/15 | For Sale | $199,900 | -- | $183 / Sq Ft |
Tax History Compared to Growth
Agents Affiliated with this Home
-
Sean Kaplan

Seller's Agent in 2021
Sean Kaplan
Compass RE
(215) 888-4898
7 in this area
119 Total Sales
-
STEPHANIE SLAPIN

Buyer's Agent in 2021
STEPHANIE SLAPIN
KW Empower
(215) 534-3279
3 in this area
76 Total Sales
-
Jonathan Barach

Seller's Agent in 2015
Jonathan Barach
Compass RE
(267) 254-0633
10 in this area
169 Total Sales
-
Christine Bonanno

Seller Co-Listing Agent in 2015
Christine Bonanno
Compass RE
(978) 821-3068
3 in this area
78 Total Sales
-
Kristin McFeely

Buyer's Agent in 2015
Kristin McFeely
Compass RE
(215) 620-8726
11 in this area
359 Total Sales
Map
Source: Bright MLS
MLS Number: 1002566808
- 1640 Cambridge St
- 1638 Cambridge St
- 1716 Cambridge St Unit 3
- 906 N 16th St Unit 3R
- 902 N 16th St Unit 1
- 908 N 16th St Unit 2
- 1723 Ridge Ave
- 912 N 16th St Unit C
- 912 N 16th St Unit A
- 1712 W Girard Ave
- 1725 Wylie St
- 1726 W Girard Ave
- 1631 W Girard Ave
- 1622 24 Ridge Ave
- 1744 Vineyard St
- 840 Leland St
- 824 N 16th St Unit 1
- 1601 7 W Girard Ave
- 1734 Wylie St Unit 2
- 1538 40 Ogden St Unit 2A
