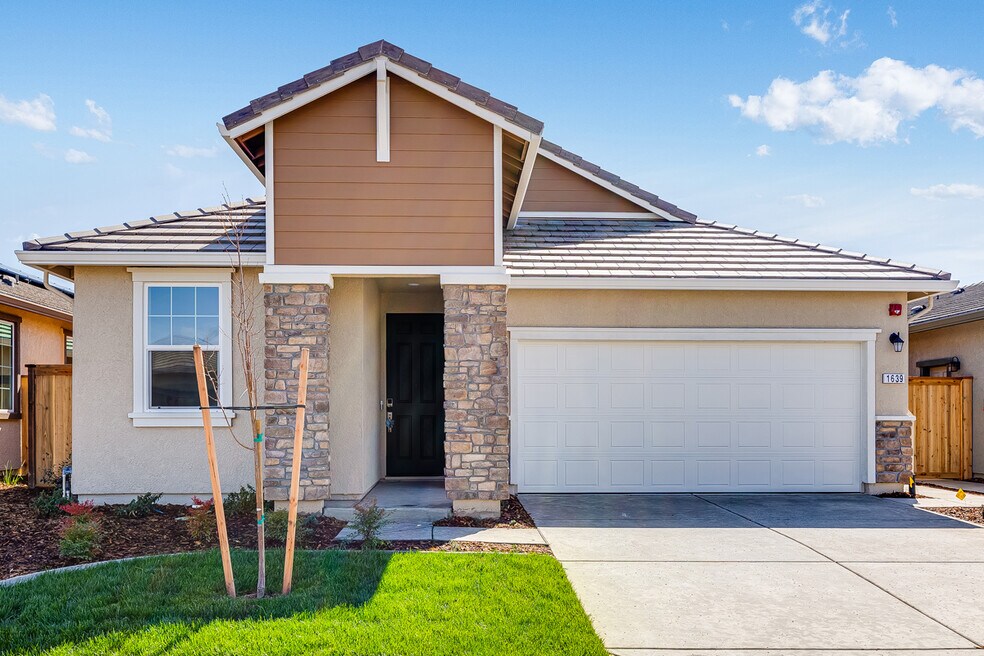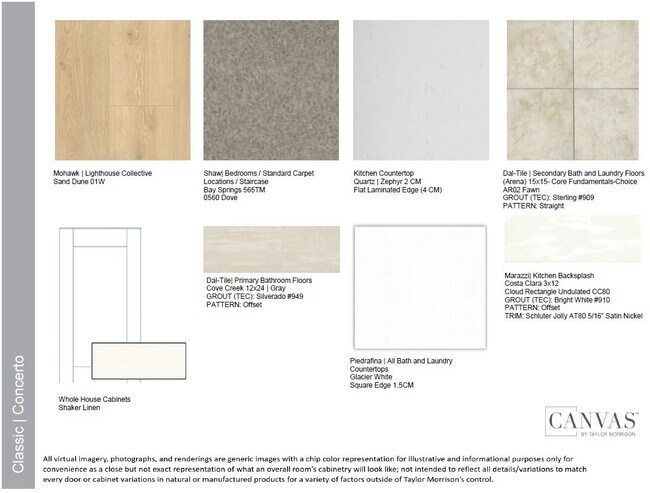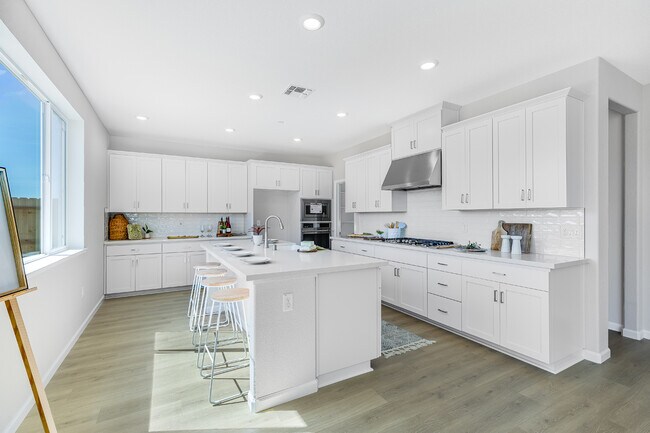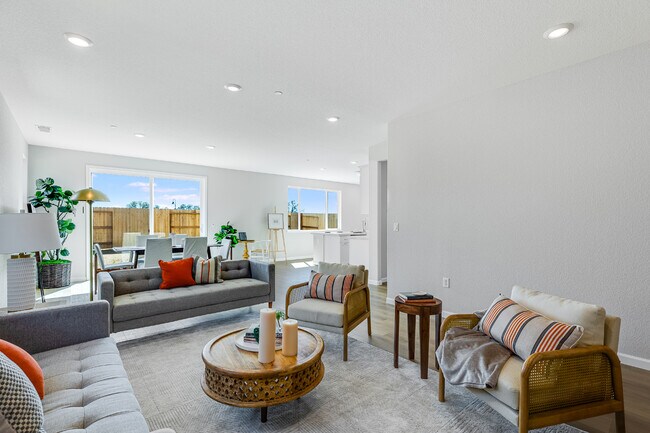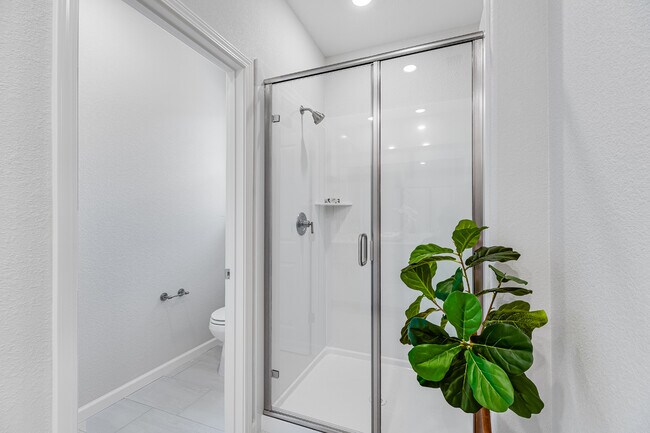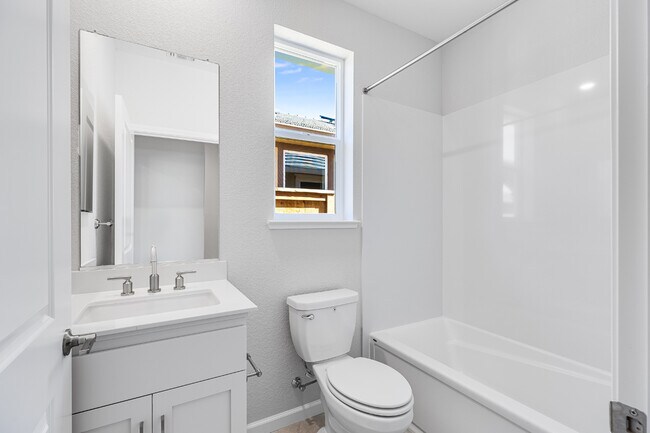
Estimated payment $4,582/month
Highlights
- Concierge
- Active Adult
- Game Room
- New Construction
- Clubhouse
- Community Pool
About This Home
Esplanade at Turkey Creek is a vibrant gated community for those aged 55 and over, featuring luxurious resort-style amenities. Residents can relax in indoor and outdoor pools, enjoy hot tubs, and stay active on pickleball and tennis courts. The private spa offers rejuvenating treatments, while the full-service restaurant and bar provide diverse culinary options. The Lodge clubhouse serves as a central hub for social gatherings and community events, fostering connections and lasting friendships. Esplanade at Turkey Creek promotes a lifestyle of leisure, wellness, and community spirit. Welcome to the River, a home designed for effortless living in Esplanade at Turkey Creek. With 1,926 square feet of thoughtfully designed space, this home offers three bedrooms, two-and-a-half baths, and a two-car garage. From the charming covered porch, step into a bright and inviting foyer that flows past a secondary bedroom and into the heart of the home. The tucked-away kitchen features a spacious island overlooking the dining area, where sliding glass doors open to a relaxing outdoor living space. The great room is perfect for gathering, while the private primary suite offers a true retreat with its own covered patio, dual sinks, a large shower, a water closet, and a roomy walk-in closet. A home designed for comfort, style, and everyday enjoyment. Structural options added include: bedroom 3 and half bath. MLS#225012891
Home Details
Home Type
- Single Family
HOA Fees
- $349 Monthly HOA Fees
Parking
- 2 Car Garage
Home Design
- New Construction
Interior Spaces
- 1-Story Property
- Game Room
Bedrooms and Bathrooms
- 3 Bedrooms
Community Details
Overview
- Active Adult
Amenities
- Concierge
- Community Fire Pit
- Clubhouse
- Game Room
Recreation
- Tennis Courts
- Pickleball Courts
- Bocce Ball Court
- Community Pool
- Community Spa
- Dog Park
Matterport 3D Tour
Map
Other Move In Ready Homes in Esplanade at Turkey Creek - Classics
About the Builder
- Esplanade at Turkey Creek - Premiers
- Esplanade at Turkey Creek - Cottages
- Esplanade at Turkey Creek - Classics
- Esplanade at Turkey Creek - Estates
- 772 Lodge Ln
- Turkey Creek Estates
- 851 Virginiatown Rd
- Copper Ridge
- 521 Hollywood Way
- Cresleigh Havenwood
- 1624 Trailhead Ln
- 784 Cross Creek Ln
- 530 5th St
- Hidden Hills - Laurels Collection
- 394 Lincoln Blvd
- 1816 Stone House Ln
- Hidden Hills - Madrone Collection
- Hidden Hills - Aspen Collection
- 0 5th St
- Magnolia Village
