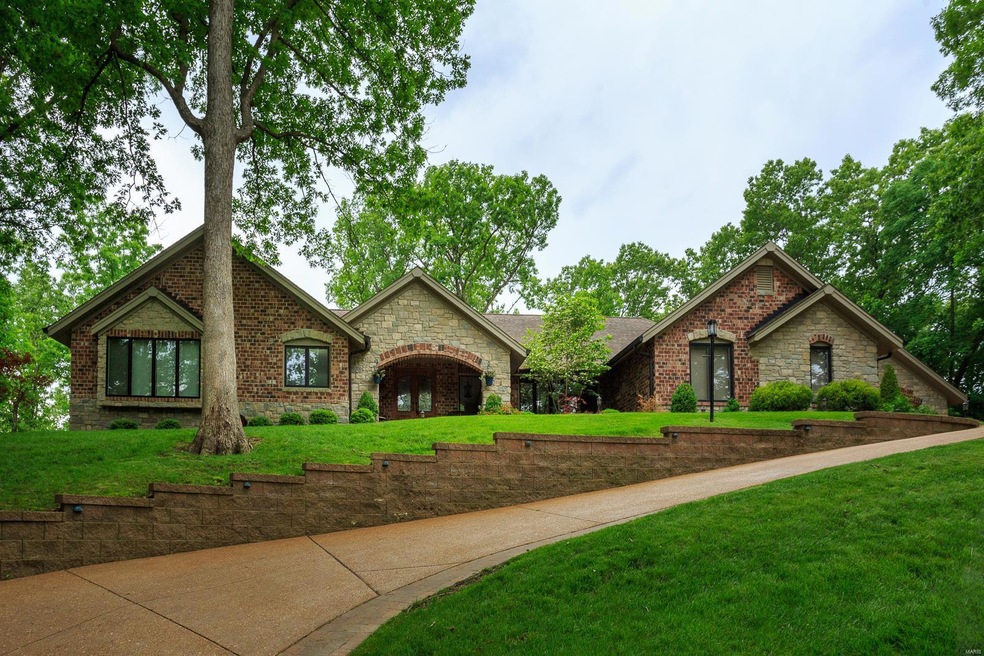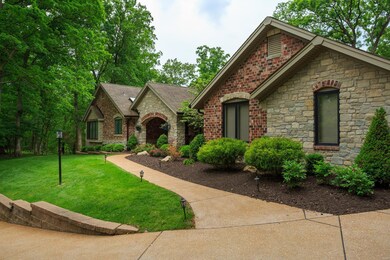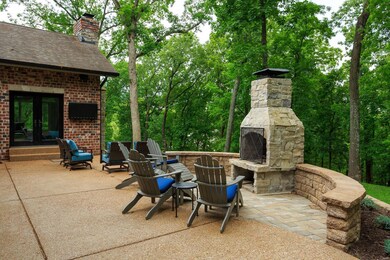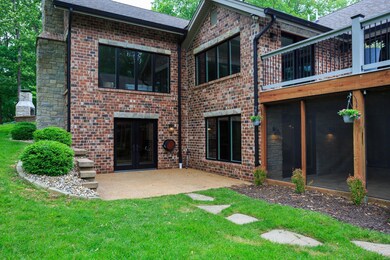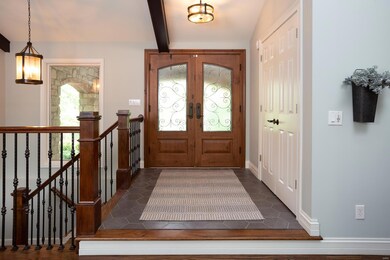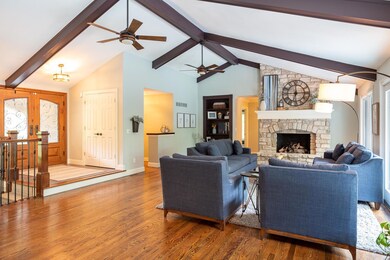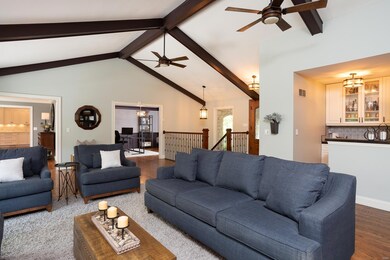
1639 Trotting Trail Rd Chesterfield, MO 63005
Highlights
- Access To Lake
- Home Theater
- 2.01 Acre Lot
- Kehrs Mill Elementary Rated A
- Primary Bedroom Suite
- Open Floorplan
About This Home
As of July 2022PREVIOUS DEAL FELL APART THROUGH NO FAULT OF SELLER. Outstanding completely remodeled Open Floor Plan Ranch on private 2-acre lot backs to trees. 4 beds, 5 baths, 2 Offices, 4 Fireplaces, plus a Fabulous outdoor Fireplace. Pristine Hardwood Floors. Large Living Rm, Dining Rm, Office, Hearth Rm w Beautiful Gourmet Kitchen, Custom Cabinets, 48 in Gas Range, 6 foot Refrig/Freezer, Large Center Island, 2 walk in Pantry's, 2 dishwashers. Laundry Rm w Dog Shower. 2 Garages for 4 cars. Large Deck w Screened in Patio, plus outdoor Fireplace with large area for seating, with TV included. Pristine Hardwood Floors. LL has 2 beds, 2 baths, Rec Rm with Fireplace, wet bar, Media Rm w overhead projector & large screen, Exercise Rm, 2nd Office w Fireplace. Tankless Hot Water Heater, Yard Sprinkler System, Outdoor Sound System, Invisible Fence, 3 HVAC’s, Fully Lighted Driveway. See List of Stay with house items and Take with.
Last Agent to Sell the Property
Berkshire Hathaway HomeServices Select Properties License #2003004941 Listed on: 05/26/2022

Home Details
Home Type
- Single Family
Est. Annual Taxes
- $12,562
Year Built
- Built in 1978 | Remodeled
Lot Details
- 2.01 Acre Lot
- Lot Dimensions are 137x609
- Backs To Open Common Area
- Property has an invisible fence for dogs
- Backs to Trees or Woods
HOA Fees
- $92 Monthly HOA Fees
Parking
- 4 Car Attached Garage
- Workshop in Garage
- Side or Rear Entrance to Parking
- Garage Door Opener
- Additional Parking
- Off-Street Parking
Home Design
- Ranch Style House
- Traditional Architecture
- Brick or Stone Mason
- Poured Concrete
Interior Spaces
- 7,153 Sq Ft Home
- Open Floorplan
- Wet Bar
- Built In Speakers
- Built-in Bookshelves
- Historic or Period Millwork
- Ceiling height between 10 to 12 feet
- Ceiling Fan
- Fireplace in Hearth Room
- Fireplace Features Masonry
- Gas Fireplace
- Insulated Windows
- Pocket Doors
- Sliding Doors
- Six Panel Doors
- Panel Doors
- Mud Room
- Entrance Foyer
- Family Room with Fireplace
- 5 Fireplaces
- Great Room with Fireplace
- Breakfast Room
- Home Theater
- Den
- Game Room
- Screened Porch
- Lower Floor Utility Room
- Laundry on main level
Kitchen
- Hearth Room
- Eat-In Kitchen
- Walk-In Pantry
- Gas Cooktop
- Range Hood
- Microwave
- Dishwasher
- Stainless Steel Appliances
- Kitchen Island
- Granite Countertops
- Built-In or Custom Kitchen Cabinets
- Disposal
Flooring
- Wood
- Partially Carpeted
Bedrooms and Bathrooms
- 4 Bedrooms | 2 Main Level Bedrooms
- Primary Bedroom Suite
- Walk-In Closet
- Primary Bathroom is a Full Bathroom
- Dual Vanity Sinks in Primary Bathroom
- Whirlpool Tub and Separate Shower in Primary Bathroom
Basement
- Walk-Out Basement
- Basement Fills Entire Space Under The House
- Sump Pump
- Fireplace in Basement
- Bedroom in Basement
- Finished Basement Bathroom
Accessible Home Design
- Doors with lever handles
Outdoor Features
- Access To Lake
- Covered Deck
- Screened Deck
- Outdoor Fireplace
Schools
- Kehrs Mill Elem. Elementary School
- Crestview Middle School
- Marquette Sr. High School
Utilities
- 90% Forced Air Zoned Heating and Cooling System
- SEER Rated 14+ Air Conditioning Units
- Humidifier
- Heating System Uses Gas
- Underground Utilities
- Gas Water Heater
- Septic System
- High Speed Internet
Listing and Financial Details
- Home Protection Policy
- Assessor Parcel Number 19U-24-0123
Community Details
Recreation
- Recreational Area
Ownership History
Purchase Details
Home Financials for this Owner
Home Financials are based on the most recent Mortgage that was taken out on this home.Purchase Details
Home Financials for this Owner
Home Financials are based on the most recent Mortgage that was taken out on this home.Purchase Details
Purchase Details
Home Financials for this Owner
Home Financials are based on the most recent Mortgage that was taken out on this home.Purchase Details
Purchase Details
Home Financials for this Owner
Home Financials are based on the most recent Mortgage that was taken out on this home.Purchase Details
Home Financials for this Owner
Home Financials are based on the most recent Mortgage that was taken out on this home.Similar Homes in Chesterfield, MO
Home Values in the Area
Average Home Value in this Area
Purchase History
| Date | Type | Sale Price | Title Company |
|---|---|---|---|
| Warranty Deed | -- | Title Partners | |
| Warranty Deed | $959,600 | Clear Title Group | |
| Interfamily Deed Transfer | -- | None Available | |
| Warranty Deed | -- | Title Partners Agency Llc | |
| Interfamily Deed Transfer | -- | None Available | |
| Warranty Deed | $425,000 | None Available | |
| Interfamily Deed Transfer | -- | First American Title | |
| Interfamily Deed Transfer | -- | First American Title |
Mortgage History
| Date | Status | Loan Amount | Loan Type |
|---|---|---|---|
| Open | $550,000 | New Conventional | |
| Previous Owner | $559,600 | New Conventional | |
| Previous Owner | $559,600 | New Conventional | |
| Previous Owner | $664,000 | New Conventional | |
| Previous Owner | $395,000 | New Conventional | |
| Previous Owner | $395,000 | New Conventional | |
| Previous Owner | $390,000 | New Conventional | |
| Previous Owner | $299,000 | Unknown | |
| Previous Owner | $200,000 | Unknown | |
| Previous Owner | $340,000 | Purchase Money Mortgage | |
| Previous Owner | $225,000 | No Value Available |
Property History
| Date | Event | Price | Change | Sq Ft Price |
|---|---|---|---|---|
| 07/13/2022 07/13/22 | Sold | -- | -- | -- |
| 06/12/2022 06/12/22 | Pending | -- | -- | -- |
| 06/06/2022 06/06/22 | For Sale | $1,300,000 | 0.0% | $182 / Sq Ft |
| 05/30/2022 05/30/22 | Pending | -- | -- | -- |
| 05/26/2022 05/26/22 | For Sale | $1,300,000 | +32.0% | $182 / Sq Ft |
| 08/29/2019 08/29/19 | Sold | -- | -- | -- |
| 07/16/2019 07/16/19 | Pending | -- | -- | -- |
| 06/12/2019 06/12/19 | For Sale | $985,000 | +4.9% | $238 / Sq Ft |
| 08/24/2016 08/24/16 | Sold | -- | -- | -- |
| 07/19/2016 07/19/16 | For Sale | $939,000 | 0.0% | $250 / Sq Ft |
| 07/11/2016 07/11/16 | Off Market | -- | -- | -- |
| 07/06/2016 07/06/16 | For Sale | $939,000 | -- | $250 / Sq Ft |
Tax History Compared to Growth
Tax History
| Year | Tax Paid | Tax Assessment Tax Assessment Total Assessment is a certain percentage of the fair market value that is determined by local assessors to be the total taxable value of land and additions on the property. | Land | Improvement |
|---|---|---|---|---|
| 2023 | $12,562 | $179,050 | $34,310 | $144,740 |
| 2022 | $11,738 | $155,580 | $18,870 | $136,710 |
| 2021 | $11,674 | $155,580 | $18,870 | $136,710 |
| 2020 | $9,768 | $125,690 | $18,870 | $106,820 |
| 2019 | $9,714 | $125,690 | $18,870 | $106,820 |
| 2018 | $12,771 | $155,820 | $15,450 | $140,370 |
| 2017 | $12,488 | $155,820 | $15,450 | $140,370 |
| 2016 | $9,037 | $108,380 | $15,070 | $93,310 |
| 2015 | $8,850 | $108,380 | $15,070 | $93,310 |
| 2014 | -- | $113,410 | $22,150 | $91,260 |
Agents Affiliated with this Home
-

Seller's Agent in 2022
Dennis Koenemann
Berkshire Hathway Home Services
(314) 775-2050
13 in this area
46 Total Sales
-
D
Seller Co-Listing Agent in 2022
Dianne Koenemann
Berkshire Hathway Home Services
(314) 518-9939
7 in this area
18 Total Sales
-
D
Buyer's Agent in 2022
Dooley & Rowe
Compass Realty Group
(314) 725-0009
27 in this area
380 Total Sales
-

Seller's Agent in 2019
Kelly Neill
Berkshire Hathway Home Services
(314) 518-5859
24 Total Sales
-
C
Seller Co-Listing Agent in 2019
Carrie Neill
Berkshire Hathway Home Services
(314) 443-4971
51 Total Sales
-
C
Seller's Agent in 2016
Connie Cole
Coleman and Cole Realty Inc
(314) 503-4799
7 in this area
13 Total Sales
Map
Source: MARIS MLS
MLS Number: MIS22031162
APN: 19U-24-0123
- 16908 Lewis Spring Farms Rd
- 1411 Carriage Crossing Ln
- 1504 Kehrs Mill Rd
- 1470 Chesterfield Estates Dr
- 16427 Andraes Dr
- 17527 Adams Way Ct
- 16470 Wilson Farm Dr
- 1320 Westchester Manor Ln
- 2209 Ridgley Woods Dr
- 2254 Ridgley Woods Dr
- 2248 Ridgley Woods Dr
- 1631 Highland Valley Cir
- 1315 Wildhorse Meadows Dr
- 1619 Highland Valley Cir
- 17017 Prestige Landing
- 2032 Wilson Ridge Ln
- 1255 Walnut Hill Farm Dr
- 17421 Private Valley Ln
- 2233 Kehrsglen Ct
- 17212 Bluffview Ridge Place
