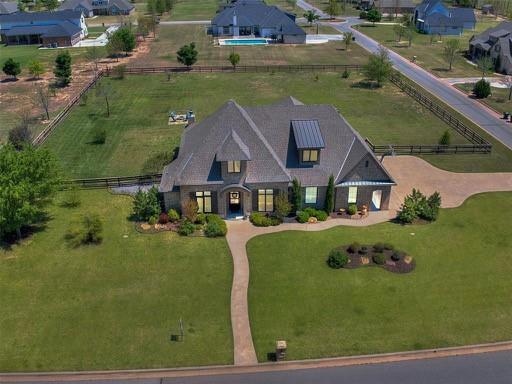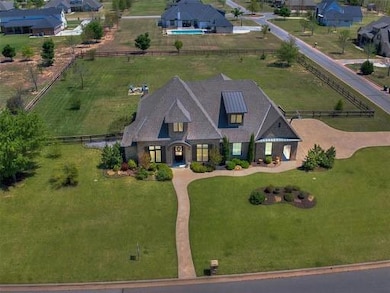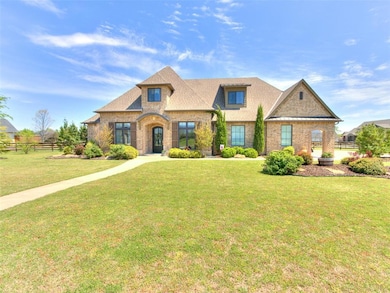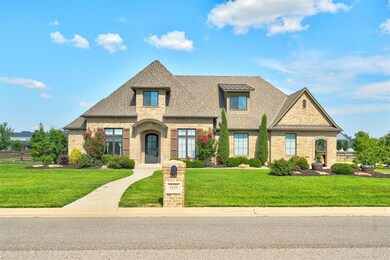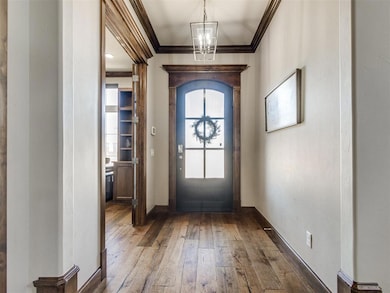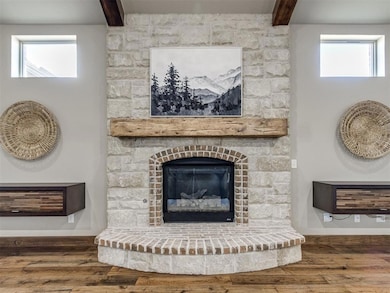
1639 Walnut Way Goldsby, OK 73093
Estimated payment $4,271/month
Highlights
- Traditional Architecture
- 2 Fireplaces
- Covered patio or porch
- Washington Elementary School Rated A-
- Corner Lot
- 3 Car Attached Garage
About This Home
Discover luxury and functionality in this beautifully crafted 4-bedroom, 3.5-bathroom home, offering over 3,100 sq. ft. of thoughtfully designed space. Nestled on a spacious 1+ acre lot in a gated neighborhood, this home blends elegance, comfort, and security. Step inside to find an open-concept layout with vaulted ceilings in the living room, complete with surround sound, creating an inviting space perfect for entertaining or relaxing by the fireplace (gas). The gourmet kitchen boasts high-end finishes, custom cabinetry, and ample counter space, making it a dream for any home chef. The private primary suite offers a spa-like ensuite bath and an expansive walk-in closet with ample storage, while the additional bedrooms provide plenty of room for family and guests.A private mother-in-law suite adds incredible versatility, offering a separate space with its own bedroom and bathroom—perfect for extended family or guests. Enjoy outdoor living year-round on the screened-in patio, perfect for morning coffee or evening gatherings, as you sit by the outdoor fireplace (wood burning). The oversized garage includes a storm shelter for added safety and peace of mind. The beautifully landscaped backyard is fully enclosed by a newly stained fence, adding both charm and privacy. Located in the highly sought-after Washington School District, this home offers both tranquility and convenience with easy access to highways, shopping, and dining, making commuting and everyday errands a breeze. Don’t miss your chance to call this exceptional house your home! Schedule a showing today!
Home Details
Home Type
- Single Family
Est. Annual Taxes
- $6,687
Year Built
- Built in 2017
Lot Details
- 1.1 Acre Lot
- Corner Lot
HOA Fees
- $55 Monthly HOA Fees
Parking
- 3 Car Attached Garage
Home Design
- Traditional Architecture
- Slab Foundation
- Brick Frame
- Composition Roof
Interior Spaces
- 3,187 Sq Ft Home
- 2-Story Property
- 2 Fireplaces
Bedrooms and Bathrooms
- 4 Bedrooms
Schools
- Washington Elementary School
- Washington Middle School
- Washington High School
Additional Features
- Covered patio or porch
- Central Heating and Cooling System
Community Details
- Association fees include greenbelt, maintenance common areas
- Mandatory home owners association
Listing and Financial Details
- Legal Lot and Block 31 / 1
Map
Home Values in the Area
Average Home Value in this Area
Tax History
| Year | Tax Paid | Tax Assessment Tax Assessment Total Assessment is a certain percentage of the fair market value that is determined by local assessors to be the total taxable value of land and additions on the property. | Land | Improvement |
|---|---|---|---|---|
| 2024 | $6,687 | $62,941 | $7,955 | $54,986 |
| 2023 | $6,687 | $59,944 | $7,908 | $52,036 |
| 2022 | $6,217 | $57,090 | $7,802 | $49,288 |
| 2021 | $4,908 | $53,370 | $8,712 | $44,658 |
| 2020 | $4,993 | $53,370 | $8,712 | $44,658 |
| 2019 | $5,128 | $54,099 | $7,920 | $46,179 |
| 2018 | $5,224 | $53,735 | $7,920 | $45,815 |
| 2017 | $794 | $7,920 | $7,920 | $0 |
| 2016 | $177 | $32 | $32 | $0 |
Property History
| Date | Event | Price | Change | Sq Ft Price |
|---|---|---|---|---|
| 05/22/2025 05/22/25 | Pending | -- | -- | -- |
| 04/07/2025 04/07/25 | Price Changed | $654,900 | -1.5% | $205 / Sq Ft |
| 02/26/2025 02/26/25 | For Sale | $664,900 | +28.1% | $209 / Sq Ft |
| 05/10/2021 05/10/21 | Sold | $519,000 | 0.0% | $165 / Sq Ft |
| 03/25/2021 03/25/21 | Pending | -- | -- | -- |
| 03/12/2021 03/12/21 | For Sale | $519,000 | -- | $165 / Sq Ft |
Purchase History
| Date | Type | Sale Price | Title Company |
|---|---|---|---|
| Special Warranty Deed | $519,000 | None Available | |
| Warranty Deed | $519,000 | None Available | |
| Warranty Deed | $488,500 | American Eagle Title Group | |
| Warranty Deed | $72,000 | None Available |
Mortgage History
| Date | Status | Loan Amount | Loan Type |
|---|---|---|---|
| Previous Owner | $488,300 | New Conventional | |
| Previous Owner | $390,800 | Adjustable Rate Mortgage/ARM | |
| Previous Owner | $353,295 | Construction |
Similar Homes in the area
Source: MLSOK
MLS Number: 1156096
APN: 0ARB00001031000000
- 713 Forest Cir
- 673 Barn Cir
- 2562 Sandplum Ln
- 2461 Sandplum Ln
- 2150 Allison Way
- 2967 S Main St
- 426 Fresno St
- 943 Wild Flower (Tract 2a) Way
- 1017 Wild Flower (Tract 1c) Way
- 854 Wild Flower (Tract 5b) Way
- 1091 Wild Flower (Tract 1b) Way
- 1165 Wild Flower (Tract 1a) Way
- 942 Wild Flower (Tract 5a) Way
- 1014 Wild Flower (Tract 6c) Way
- 0000 E Center Rd
- 828 SW 2nd St
- 234 Bree Way
- 1090 Wild Flower (Tract 6b) Way
- 117 Bree Way
- 03 Cotton Field Rd
