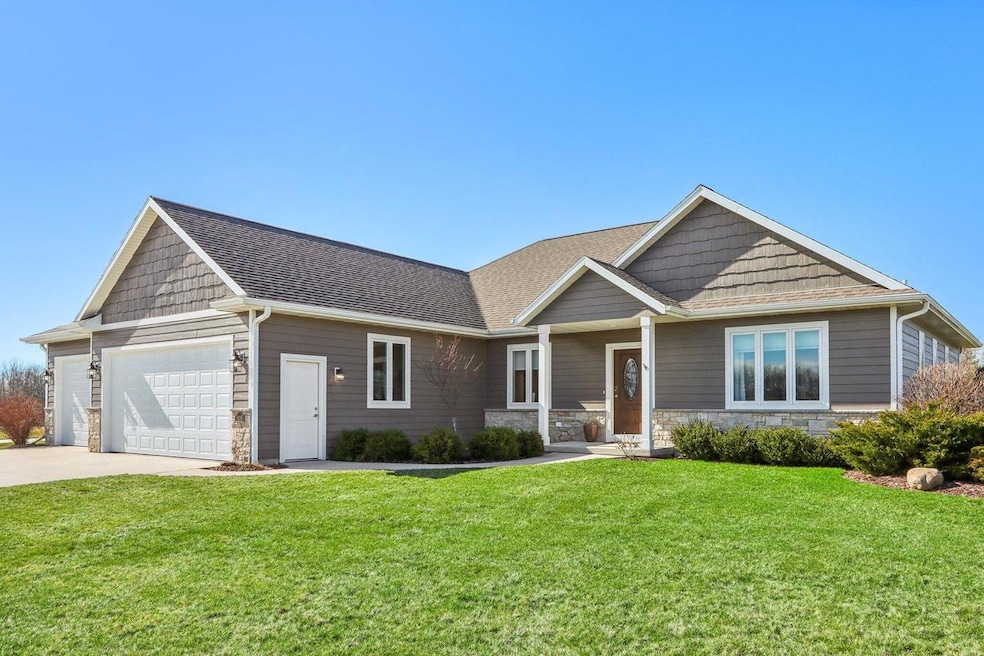
1639 Willow View Ct Sheboygan, WI 53081
South Sheboygan NeighborhoodHighlights
- 3.5 Car Attached Garage
- Walk-In Closet
- Bathroom on Main Level
- Wet Bar
- Patio
- En-Suite Primary Bedroom
About This Home
As of July 2024Impressive 4 bedroom, 3 1/2 bath ranch. Open concept for easy living. Beautiful kitchen with quartz countertops, pantry, and island with sink. A gas fireplace, set against an accent wall, serves as the focal point in the living rm. There is also an all season sunroom. Perfect place to enjoy your morning coffee. Split bedroom design w/master having a lighted, tray ceiling, a private bath featuring double sinks, an impressive tiled shower & a fabulous walk-in closet. Finished lower level rec rm w/wet bar, 3/4 bath and 4th bedroom with egress windows. Drywalled & insulated 3+ car garage includes a convenient 2nd stairway through the garage to basement. This distinguished property is your ticket to being the envy of the neighborhood. Located on a quiet cul-de-sac in the Town of Wilson.
Last Agent to Sell the Property
Coldwell Banker Werner & Assoc Brokerage Phone: 920-458-4103 License #49922-90 Listed on: 05/28/2024

Home Details
Home Type
- Single Family
Est. Annual Taxes
- $5,661
Year Built
- Built in 2018
Parking
- 3.5 Car Attached Garage
- Basement Garage
- Garage Door Opener
Home Design
- Poured Concrete
Interior Spaces
- 3,207 Sq Ft Home
- 1-Story Property
- Wet Bar
Kitchen
- Range
- Microwave
- Dishwasher
- Disposal
Bedrooms and Bathrooms
- 4 Bedrooms
- En-Suite Primary Bedroom
- Walk-In Closet
- Bathroom on Main Level
- Bathtub Includes Tile Surround
- Primary Bathroom includes a Walk-In Shower
- Walk-in Shower
Finished Basement
- Basement Fills Entire Space Under The House
- Sump Pump
- Basement Windows
Utilities
- Forced Air Zoned Heating and Cooling System
- Heating System Uses Natural Gas
- Well Required
- High Speed Internet
Additional Features
- Patio
- 0.66 Acre Lot
Community Details
- Lake Aire Subdivision
Listing and Financial Details
- Exclusions: Washer & Dryer, Front Bedroom Curtains, Mirror Behind Bar, Owner's Other Personal Property
Ownership History
Purchase Details
Home Financials for this Owner
Home Financials are based on the most recent Mortgage that was taken out on this home.Purchase Details
Purchase Details
Similar Homes in Sheboygan, WI
Home Values in the Area
Average Home Value in this Area
Purchase History
| Date | Type | Sale Price | Title Company |
|---|---|---|---|
| Warranty Deed | $625,000 | None Listed On Document | |
| Warranty Deed | -- | Damp Ronald W | |
| Contract Of Sale | $45,900 | -- |
Mortgage History
| Date | Status | Loan Amount | Loan Type |
|---|---|---|---|
| Open | $135,000 | New Conventional | |
| Previous Owner | $350,000 | Credit Line Revolving | |
| Previous Owner | $50,128 | New Conventional | |
| Previous Owner | $60,000 | New Conventional |
Property History
| Date | Event | Price | Change | Sq Ft Price |
|---|---|---|---|---|
| 07/22/2024 07/22/24 | Sold | $625,000 | 0.0% | $195 / Sq Ft |
| 06/13/2024 06/13/24 | Pending | -- | -- | -- |
| 05/28/2024 05/28/24 | For Sale | $625,000 | -- | $195 / Sq Ft |
Tax History Compared to Growth
Tax History
| Year | Tax Paid | Tax Assessment Tax Assessment Total Assessment is a certain percentage of the fair market value that is determined by local assessors to be the total taxable value of land and additions on the property. | Land | Improvement |
|---|---|---|---|---|
| 2024 | $6,275 | $532,300 | $60,500 | $471,800 |
| 2023 | $6,600 | $532,300 | $60,500 | $471,800 |
| 2022 | $5,504 | $390,000 | $44,800 | $345,200 |
| 2021 | $5,525 | $390,000 | $44,800 | $345,200 |
| 2020 | $5,724 | $390,000 | $44,800 | $345,200 |
| 2019 | $5,802 | $338,300 | $40,800 | $297,500 |
| 2018 | $3,780 | $220,500 | $40,800 | $179,700 |
| 2017 | $689 | $40,800 | $40,800 | $0 |
| 2016 | $148 | $8,400 | $8,400 | $0 |
| 2015 | $158 | $8,400 | $8,400 | $0 |
| 2014 | $159 | $8,400 | $8,400 | $0 |
Agents Affiliated with this Home
-
Bob Werner
B
Seller's Agent in 2024
Bob Werner
Coldwell Banker Werner & Assoc
(920) 694-1805
41 in this area
130 Total Sales
-
Donna Bartels

Buyer's Agent in 2024
Donna Bartels
Pleasant View Realty, LLC
(920) 980-2623
15 in this area
86 Total Sales
Map
Source: Metro MLS
MLS Number: 1877060
APN: 59030472297
- Lt164 Schinker Creek Rd
- Lt165 Schinker Creek Rd
- Lt166 Schinker Creek Rd
- Lt178 Green Acres Cir
- Lt177 Green Acres Cir
- 6707 S Business Dr
- 5634 Wind Dancer Ct
- 5515 Evergreen Dr
- 809 Panther Ave
- 4914 S 10th St
- 328 Whitetail Run Ln
- 4729 Fox Grove Rd
- 3103 Weeden Creek Rd
- 4218 S 13th St
- 2626 Cross Creek Dr Unit D
- 1755 Carmen Ave
- 3933 Country Place Unit D
- 3819 S 16th St
- 3615 S Business Dr Unit 105
- 3615 S Business Dr Unit 104
