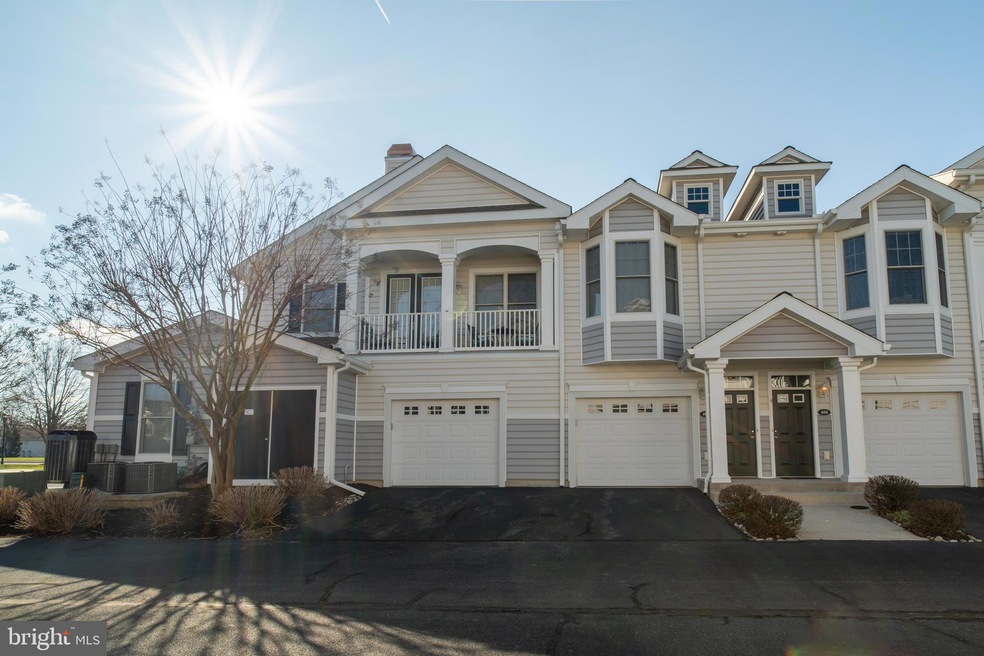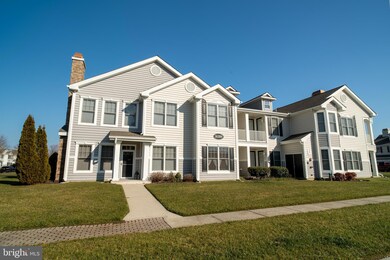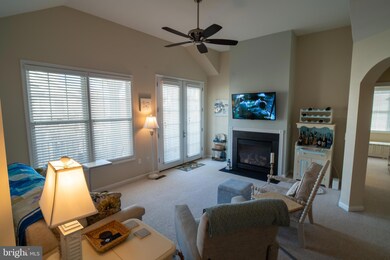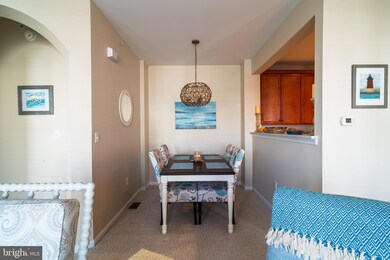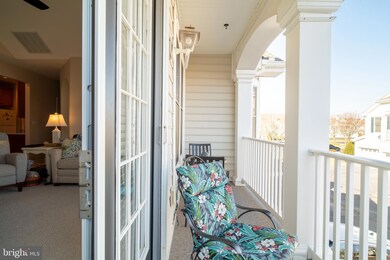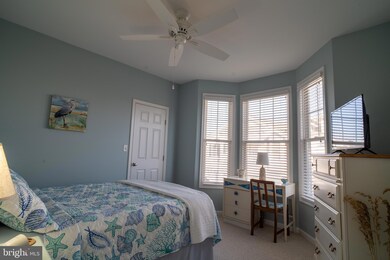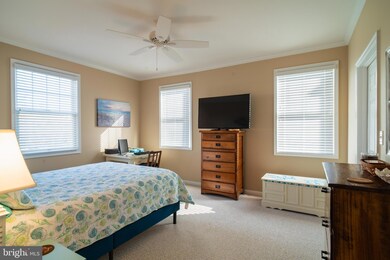
16399 Abraham Potter Run Unit 405 Milton, DE 19968
Highlights
- Fitness Center
- Open Floorplan
- Coastal Architecture
- Milton Elementary School Rated A
- Clubhouse
- Cathedral Ceiling
About This Home
As of February 2024Condo Fee includes all exterior maitenance of the home, lawn care, irrigation, mulching, trimming, snow & garbage removal.
Paynter's Mill amenities include: Pool, Fitness, Tennis, Volleyball, Basketball, Track, 2-mile walking trail & Retail shops. Only minutes to the beaches!!
Last Agent to Sell the Property
Keller Williams Realty License #RS0025470 Listed on: 01/12/2024

Townhouse Details
Home Type
- Townhome
Est. Annual Taxes
- $726
Year Built
- Built in 2008
Lot Details
- Northeast Facing Home
- Sprinkler System
HOA Fees
Parking
- 1 Car Direct Access Garage
- 1 Driveway Space
- Oversized Parking
- Parking Storage or Cabinetry
- Free Parking
- Front Facing Garage
- Garage Door Opener
- Parking Space Conveys
Home Design
- Coastal Architecture
- Contemporary Architecture
- Slab Foundation
- Architectural Shingle Roof
- Vinyl Siding
- Stick Built Home
Interior Spaces
- 1,227 Sq Ft Home
- Property has 1 Level
- Open Floorplan
- Cathedral Ceiling
- Ceiling Fan
- Recessed Lighting
- Fireplace With Glass Doors
- Fireplace Mantel
- Gas Fireplace
- Double Pane Windows
- Double Hung Windows
- Casement Windows
- Window Screens
- Entrance Foyer
- Living Room
- Dining Room
Kitchen
- Galley Kitchen
- Electric Oven or Range
- Built-In Microwave
- Dishwasher
- Disposal
Flooring
- Carpet
- Vinyl
Bedrooms and Bathrooms
- 2 Bedrooms
- En-Suite Bathroom
- Walk-In Closet
- 2 Full Bathrooms
- Bathtub with Shower
- Walk-in Shower
Laundry
- Laundry Room
- Dryer
- Washer
Home Security
Utilities
- Forced Air Heating and Cooling System
- Heat Pump System
- Heating System Powered By Leased Propane
- Propane
- Electric Water Heater
Additional Features
- Energy-Efficient Windows with Low Emissivity
- Balcony
Listing and Financial Details
- Assessor Parcel Number 235-22.00-971.00-281
Community Details
Overview
- $3,449 Capital Contribution Fee
- Association fees include common area maintenance, exterior building maintenance, insurance, lawn care front, lawn care rear, lawn care side, lawn maintenance, management, reserve funds, road maintenance, snow removal, trash
- Tidewater Property Management Condos
- Built by Schell Brothers
- Paynters Mill Subdivision, Bonica Rose Floorplan
- Property Manager
Amenities
- Common Area
- Clubhouse
- Meeting Room
Recreation
- Tennis Courts
- Community Basketball Court
- Volleyball Courts
- Community Playground
- Fitness Center
- Lap or Exercise Community Pool
- Jogging Path
Pet Policy
- Limit on the number of pets
Security
- Fire and Smoke Detector
- Fire Sprinkler System
Ownership History
Purchase Details
Home Financials for this Owner
Home Financials are based on the most recent Mortgage that was taken out on this home.Purchase Details
Home Financials for this Owner
Home Financials are based on the most recent Mortgage that was taken out on this home.Purchase Details
Home Financials for this Owner
Home Financials are based on the most recent Mortgage that was taken out on this home.Purchase Details
Similar Homes in Milton, DE
Home Values in the Area
Average Home Value in this Area
Purchase History
| Date | Type | Sale Price | Title Company |
|---|---|---|---|
| Deed | $344,900 | None Listed On Document | |
| Deed | $214,500 | None Available | |
| Deed | $170,000 | None Available | |
| Deed | $183,500 | -- |
Mortgage History
| Date | Status | Loan Amount | Loan Type |
|---|---|---|---|
| Open | $124,900 | New Conventional | |
| Previous Owner | $171,600 | New Conventional |
Property History
| Date | Event | Price | Change | Sq Ft Price |
|---|---|---|---|---|
| 02/16/2024 02/16/24 | Sold | $344,900 | 0.0% | $281 / Sq Ft |
| 01/16/2024 01/16/24 | Pending | -- | -- | -- |
| 01/12/2024 01/12/24 | For Sale | $344,900 | +60.8% | $281 / Sq Ft |
| 08/07/2020 08/07/20 | Sold | $214,500 | -0.2% | $175 / Sq Ft |
| 06/01/2020 06/01/20 | Pending | -- | -- | -- |
| 03/19/2020 03/19/20 | For Sale | $215,000 | +26.5% | $175 / Sq Ft |
| 10/21/2016 10/21/16 | Sold | $170,000 | -18.7% | $139 / Sq Ft |
| 08/22/2016 08/22/16 | Pending | -- | -- | -- |
| 05/27/2015 05/27/15 | For Sale | $209,000 | -- | $170 / Sq Ft |
Tax History Compared to Growth
Tax History
| Year | Tax Paid | Tax Assessment Tax Assessment Total Assessment is a certain percentage of the fair market value that is determined by local assessors to be the total taxable value of land and additions on the property. | Land | Improvement |
|---|---|---|---|---|
| 2024 | $771 | $15,450 | $0 | $15,450 |
| 2023 | $771 | $15,450 | $0 | $15,450 |
| 2022 | $744 | $15,450 | $0 | $15,450 |
| 2021 | $736 | $15,450 | $0 | $15,450 |
| 2020 | $725 | $15,450 | $0 | $15,450 |
| 2019 | $736 | $15,450 | $0 | $15,450 |
| 2018 | $687 | $15,650 | $0 | $0 |
| 2017 | $658 | $15,650 | $0 | $0 |
| 2016 | $625 | $15,650 | $0 | $0 |
| 2015 | $597 | $15,650 | $0 | $0 |
| 2014 | $593 | $15,650 | $0 | $0 |
Agents Affiliated with this Home
-

Seller's Agent in 2024
Zach Zdradzinski
Keller Williams Realty
(302) 212-2948
2 in this area
84 Total Sales
-

Seller Co-Listing Agent in 2024
Kyle Guesfeird
Keller Williams Realty
(302) 535-0578
1 in this area
22 Total Sales
-

Buyer's Agent in 2024
Jim Lattanzi
Creig Northrop Team of Long & Foster
(302) 396-1400
6 in this area
214 Total Sales
-

Seller's Agent in 2020
Paul Maltaghati
OCEAN ATLANTIC SOTHEBYS
(302) 430-3543
9 in this area
271 Total Sales
-

Buyer's Agent in 2020
Eric Porter
Myers Realty
(302) 387-3277
3 in this area
27 Total Sales
-

Seller's Agent in 2016
Matt Brittingham
Patterson Schwartz
(302) 344-9026
32 in this area
247 Total Sales
Map
Source: Bright MLS
MLS Number: DESU2054052
APN: 235-22.00-971.00-281
- 16466 Samuel Paynter Blvd
- 16426 Samuel Paynter Blvd
- 30774 Sharon Slater Pass Unit 1101
- 16626 John Rowland Trail Unit 606
- 16258 John Rowland Trail
- 16556 Samuel Paynter Blvd Unit 189
- 16502 John Rowland Trail Unit 178
- 16455 Barney Ln
- 0 Den Dr Unit DESU2080306
- 15519 Coastal Hwy
- 16117 Willow Creek Rd
- 76 Henlopen Gardens
- 30358 E Mill Run
- 2 Nicole Way
- 31402 Point Dr
- 29635 Riverstone Dr
- 16869 Randor Dr
- 16770 Brookstone Dr
- 30008 Overbrook Dr
- 29648 Riverstone Dr
