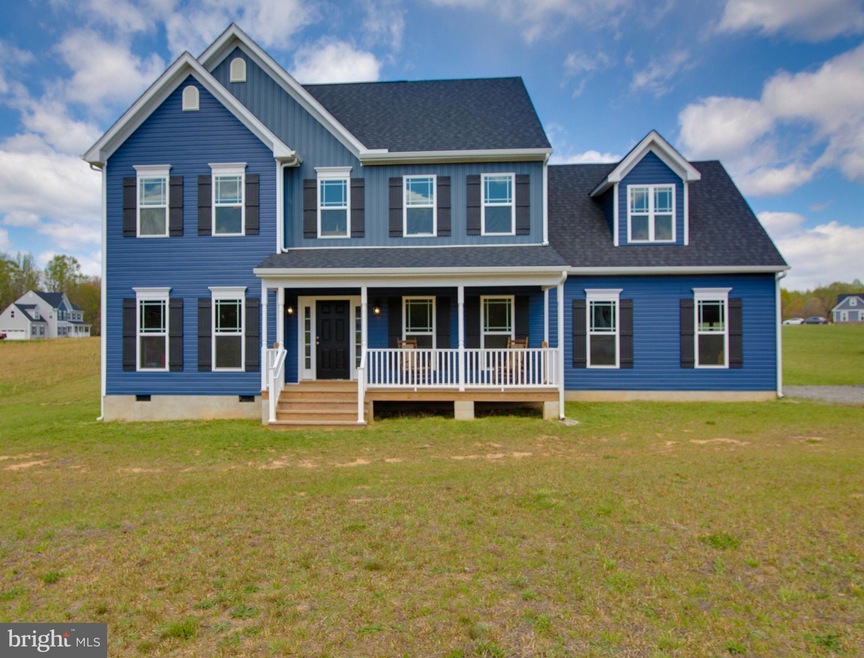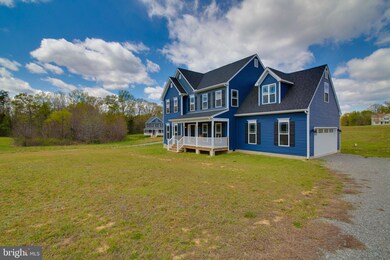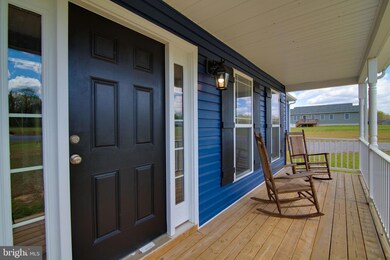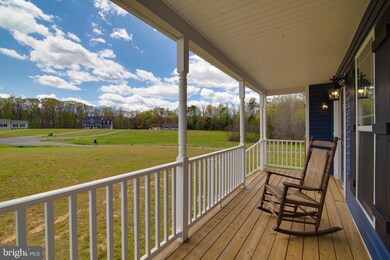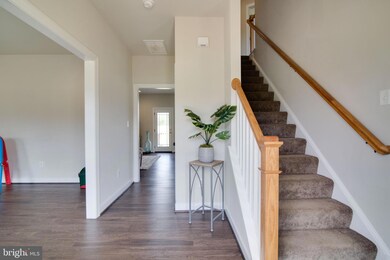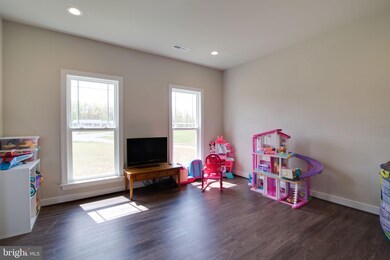
164 Austin Way Bumpass, VA 23024
Estimated Value: $422,000 - $526,000
Highlights
- Eat-In Gourmet Kitchen
- Open Floorplan
- Garden View
- Jouett Elementary School Rated A-
- Colonial Architecture
- Upgraded Countertops
About This Home
As of July 2020BEAUTIFUL COLONIAL ON 1.68 ACREAS BUILT IN 2018 - TURN KEY READY. WELL LOVED AND READY FOR A NEW FAMILY. MAIN LEVEL FEATURES: VINYL FLOORING THROUGHOUT, LOVELY BRIGHT AND AIRY KITCHEN WITH COTTAGE STYLE WINDOWS, ISLAND, GRANITE COUNTER TOPS, WHITE CABINETRY, PENDANT LIGHTING AND STAINLESS STEEL APPLIANCES; FAMILY ROOM, FORMAL DINING ROOM WITH CROWN MOLDING; LIVING ROOM; 14 X 12 DECK OFF THE KITCHEN AND AN INVITING COUNTRY PORCH WITH 126 SQ FT TO ENJOY. UPSTAIRS FEATURES: LARGE MASTER BEDROOM WITH A SITTING ROOM; MASTER BATHROOM FEATURES DUAL SINKS, GRANITE COUNTER TOP, TILE FLOORING AND A GLASS SURROUND WALK IN SHOWER. 3 ADDITIONAL SPACIOUS BEDROOMS, SPACIOUS CLOSETS AND A HALL BATH WITH TUB/SHOWER, GRANITE COUNTER TOP, WHITE CABINETRY AND TILE FLOORING. THIS HOME'S VINYL EXTERIOR COLOR IS GORGEOUS AND LOVED BY VIEWERS ON FACEBOOK. HOME IS LOCATED IN A NEWER NEIGHBORHOOD WITH A COUNTRY SETTING IN A CUL-DE-SAC. PLEASE CHECK OUT OUR VIDEO AND TAKE A TOUR.
Last Agent to Sell the Property
Samson Properties License #0225091604 Listed on: 04/22/2020

Home Details
Home Type
- Single Family
Est. Annual Taxes
- $1,810
Year Built
- Built in 2018
Lot Details
- 1.68 Acre Lot
- Cul-De-Sac
- Cleared Lot
- Front Yard
- Property is in very good condition
- Property is zoned A2
HOA Fees
- $17 Monthly HOA Fees
Parking
- 2 Car Direct Access Garage
- Side Facing Garage
- Garage Door Opener
Home Design
- Colonial Architecture
- Brick Exterior Construction
- Shingle Roof
- Vinyl Siding
- Asphalt
Interior Spaces
- 2,016 Sq Ft Home
- Property has 2 Levels
- Open Floorplan
- Crown Molding
- Ceiling Fan
- Recessed Lighting
- Sliding Doors
- Family Room Off Kitchen
- Sitting Room
- Living Room
- Dining Room
- Garden Views
Kitchen
- Eat-In Gourmet Kitchen
- Electric Oven or Range
- Microwave
- Dishwasher
- Kitchen Island
- Upgraded Countertops
Flooring
- Carpet
- Laminate
- Vinyl
Bedrooms and Bathrooms
- 4 Bedrooms
- En-Suite Primary Bedroom
- En-Suite Bathroom
- Bathtub with Shower
- Walk-in Shower
Laundry
- Laundry Room
- Laundry on upper level
- Washer and Dryer Hookup
Schools
- Jouett Elementary School
- Louisa County Middle School
- Louisa County High School
Utilities
- Central Heating and Cooling System
- Heat Pump System
- Vented Exhaust Fan
- Electric Water Heater
- Septic Equal To The Number Of Bedrooms
Community Details
- Borden Meadows HOA
- Borden Meadows Subdivision
Listing and Financial Details
- Tax Lot 11
- Assessor Parcel Number 63-22-11
Ownership History
Purchase Details
Home Financials for this Owner
Home Financials are based on the most recent Mortgage that was taken out on this home.Purchase Details
Home Financials for this Owner
Home Financials are based on the most recent Mortgage that was taken out on this home.Purchase Details
Similar Homes in Bumpass, VA
Home Values in the Area
Average Home Value in this Area
Purchase History
| Date | Buyer | Sale Price | Title Company |
|---|---|---|---|
| Kay Nicholas P | $285,000 | Hazelwood T&E Inc | |
| Mellone Matthew Paul | $269,990 | Louisa Title Agency | |
| Westbridge Builders Llc | $60,000 | Fidelity National Title |
Mortgage History
| Date | Status | Borrower | Loan Amount |
|---|---|---|---|
| Open | Kay Nicholas P | $280,000 | |
| Closed | Kay Nicholas P | $279,837 | |
| Previous Owner | Mellone Matthew Paul | $265,000 | |
| Previous Owner | Mellone Matthew Paul | $261,890 |
Property History
| Date | Event | Price | Change | Sq Ft Price |
|---|---|---|---|---|
| 07/07/2020 07/07/20 | Sold | $285,000 | 0.0% | $141 / Sq Ft |
| 06/02/2020 06/02/20 | Price Changed | $285,000 | +0.7% | $141 / Sq Ft |
| 05/31/2020 05/31/20 | Pending | -- | -- | -- |
| 05/29/2020 05/29/20 | Price Changed | $283,000 | -0.7% | $140 / Sq Ft |
| 05/09/2020 05/09/20 | Price Changed | $284,900 | 0.0% | $141 / Sq Ft |
| 04/22/2020 04/22/20 | For Sale | $285,000 | -- | $141 / Sq Ft |
Tax History Compared to Growth
Tax History
| Year | Tax Paid | Tax Assessment Tax Assessment Total Assessment is a certain percentage of the fair market value that is determined by local assessors to be the total taxable value of land and additions on the property. | Land | Improvement |
|---|---|---|---|---|
| 2024 | $2,825 | $392,300 | $30,400 | $361,900 |
| 2023 | $2,527 | $369,500 | $27,400 | $342,100 |
| 2022 | $2,347 | $326,000 | $25,400 | $300,600 |
| 2021 | $132 | $283,900 | $23,400 | $260,500 |
| 2020 | $1,876 | $260,600 | $23,400 | $237,200 |
| 2019 | $1,810 | $251,400 | $23,400 | $228,000 |
| 2018 | $168 | $23,400 | $23,400 | $0 |
| 2017 | $134 | $18,600 | $18,600 | $0 |
| 2016 | $134 | $18,600 | $18,600 | $0 |
| 2015 | $134 | $18,600 | $18,600 | $0 |
| 2013 | -- | $19,400 | $19,400 | $0 |
Agents Affiliated with this Home
-
Pamela Scavongelli

Seller's Agent in 2020
Pamela Scavongelli
Samson Properties
(540) 408-2059
74 Total Sales
-
Bonnie Sellers

Buyer's Agent in 2020
Bonnie Sellers
Century 21 New Millennium
(703) 350-7485
38 Total Sales
Map
Source: Bright MLS
MLS Number: VALA121038
APN: 63-22-11
- 2740 Belsches Rd
- 00 Greenes Corner Rd
- 340 Rainbow Ridge
- 9 Rainbow Ridge
- 1305 Eastham Rd
- 1301 (LOT H1) Eastham Rd
- 0 Rainbow Ridge Unit VALA2004482
- 764 Noah's Landing Dr
- 0 Beaver Dam Rd Unit 2425934
- 28 Cypress Ln
- 0 Ark Ave Unit 2510282
- 723 Rainbow Ridge
- 0 Noah's Landing Dr Unit VALA2005068
- 0 Noah's Landing Dr Unit VALA2005060
- 0 Noah's Landing Dr Unit VALA2005052
- 0 Noah's Landing Dr Unit VALA2002608
- 157 Cooke Ln
- Lot 73 Dove Ct
- 6 Promise Ln
- 73 Dove Ct
