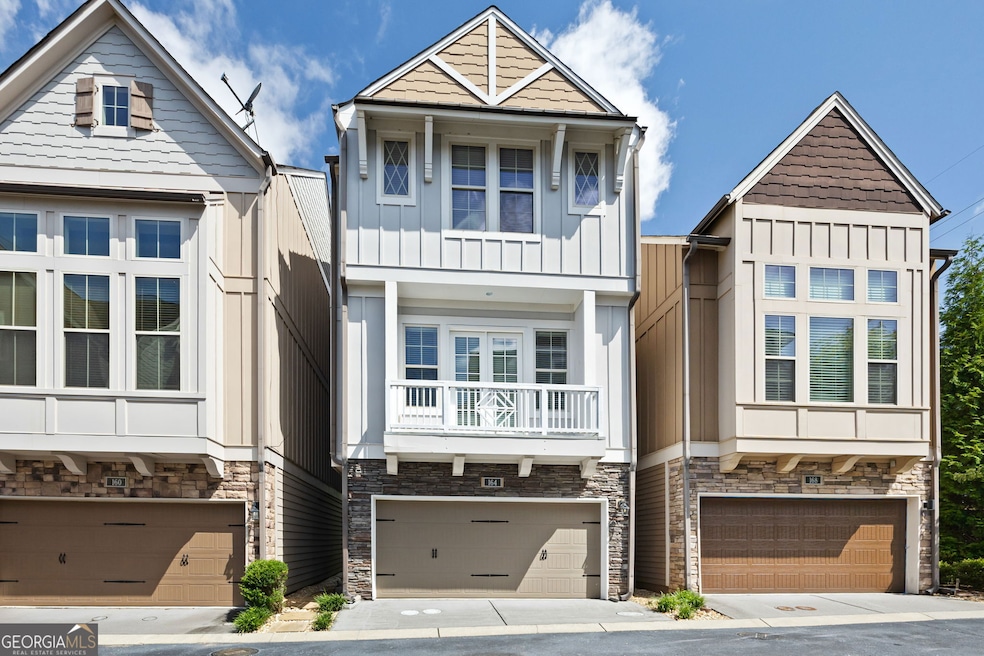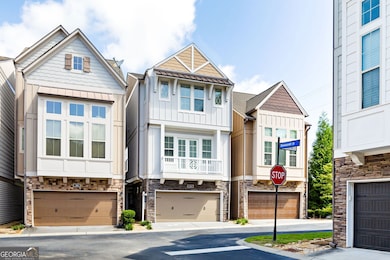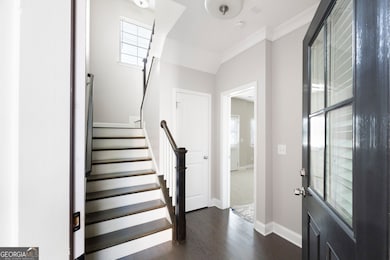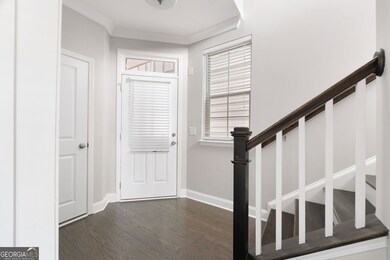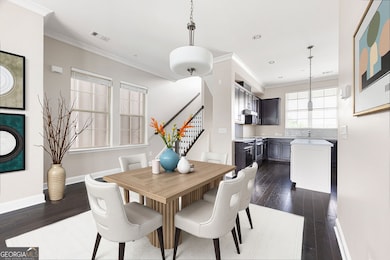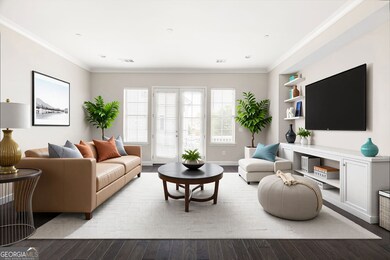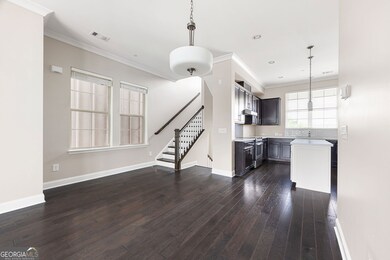164 Blakemore Dr SE Smyrna, GA 30080
Estimated payment $3,236/month
Highlights
- Gated Community
- Craftsman Architecture
- Property is near public transit
- Campbell High School Rated A-
- Dining Room Seats More Than Twelve
- Wood Flooring
About This Home
Welcome to 164 Blakemore Drive - the perfect blend of modern elegance, comfort, and unbeatable location! This beautifully maintained 3-bedroom, 3.5-bath home offers spacious living across three meticulously designed levels in the heart of Smyrna's sought-after West Village community. The open-concept main living space features soaring 10-foot ceilings, gleaming hardwood floors, and a gourmet kitchen - complete with quartz countertops, stainless steel appliances, a gas range, and a large island perfect for entertaining. The living area flows seamlessly into a cozy family room and a bright dining space, all accented with designer touches, and a walk-out balcony. Upstairs, retreat to the expansive owner's suite, providing a walk-in closet, spa-like bath with double vanities, a soaking tub, and separate glass shower. A spacious secondary bedroom with a private en-suite bath on the upper level offers comfort and privacy for guests or family. The lower level features a third bedroom with a full bath, ideal for a home office, gym, or in-law/guest suite. Additional highlights include a 2-car garage, rear patio perfect for grilling or relaxing, and storage throughout. This stunning home has new interior paint throughout the entire home and new carpet. This home is pristine and feels like new! Enjoy low-maintenance living in a walkable, vibrant community with shops, restaurants, parks, and easy access to I-285/I-75, The Battery, Truist Park, Smyrna Market Village, Marietta Square and Atlanta - all just minutes away. Don't miss your opportunity to own this move-in-ready gem in one of Smyrna's premier locations. Schedule your private showing today!
Home Details
Home Type
- Single Family
Est. Annual Taxes
- $6,320
Year Built
- Built in 2015
Lot Details
- 1,307 Sq Ft Lot
- Level Lot
Home Design
- Craftsman Architecture
- Composition Roof
- Stone Siding
- Stone
Interior Spaces
- 2,059 Sq Ft Home
- 3-Story Property
- Tray Ceiling
- High Ceiling
- Entrance Foyer
- Family Room
- Dining Room Seats More Than Twelve
- Fire and Smoke Detector
Kitchen
- Oven or Range
- Microwave
- Ice Maker
- Dishwasher
- Stainless Steel Appliances
- Kitchen Island
- Solid Surface Countertops
- Disposal
Flooring
- Wood
- Carpet
- Tile
Bedrooms and Bathrooms
- Walk-In Closet
- In-Law or Guest Suite
- Double Vanity
- Soaking Tub
- Bathtub Includes Tile Surround
- Separate Shower
Laundry
- Laundry Room
- Laundry in Hall
- Laundry on upper level
- Dryer
- Washer
Parking
- 2 Car Garage
- Garage Door Opener
Eco-Friendly Details
- Energy-Efficient Appliances
- Energy-Efficient Thermostat
Outdoor Features
- Balcony
- Patio
Location
- Property is near public transit
- Property is near schools
- Property is near shops
Schools
- Smyrna Elementary School
- Campbell Middle School
- Campbell High School
Utilities
- Forced Air Heating and Cooling System
- Electric Water Heater
- High Speed Internet
- Phone Available
- Cable TV Available
Community Details
Overview
- Property has a Home Owners Association
- Association fees include facilities fee, ground maintenance
- Village Of Belmont Subdivision
Recreation
- Community Playground
- Community Pool
- Park
Additional Features
- Laundry Facilities
- Gated Community
Map
Home Values in the Area
Average Home Value in this Area
Tax History
| Year | Tax Paid | Tax Assessment Tax Assessment Total Assessment is a certain percentage of the fair market value that is determined by local assessors to be the total taxable value of land and additions on the property. | Land | Improvement |
|---|---|---|---|---|
| 2025 | $6,320 | $232,712 | $44,000 | $188,712 |
| 2024 | $6,320 | $232,712 | $44,000 | $188,712 |
| 2023 | $5,137 | $189,144 | $44,000 | $145,144 |
| 2022 | $4,657 | $170,204 | $44,000 | $126,204 |
| 2021 | $4,211 | $153,196 | $44,000 | $109,196 |
| 2020 | $4,211 | $153,196 | $44,000 | $109,196 |
| 2019 | $4,211 | $153,196 | $44,000 | $109,196 |
| 2018 | $3,785 | $137,680 | $44,000 | $93,680 |
| 2017 | $3,063 | $131,932 | $36,000 | $95,932 |
| 2016 | $2,830 | $119,644 | $32,000 | $87,644 |
Property History
| Date | Event | Price | List to Sale | Price per Sq Ft | Prior Sale |
|---|---|---|---|---|---|
| 09/25/2025 09/25/25 | Price Changed | $515,000 | -1.0% | $250 / Sq Ft | |
| 08/29/2025 08/29/25 | Price Changed | $520,000 | -1.0% | $253 / Sq Ft | |
| 08/02/2025 08/02/25 | Price Changed | $525,000 | -1.9% | $255 / Sq Ft | |
| 07/03/2025 07/03/25 | Price Changed | $535,000 | -0.7% | $260 / Sq Ft | |
| 06/22/2025 06/22/25 | For Sale | $539,000 | 0.0% | $262 / Sq Ft | |
| 07/26/2024 07/26/24 | Rented | $2,995 | 0.0% | -- | |
| 06/05/2024 06/05/24 | For Rent | $2,995 | 0.0% | -- | |
| 10/26/2015 10/26/15 | Sold | $302,385 | -2.0% | $168 / Sq Ft | View Prior Sale |
| 09/02/2015 09/02/15 | Pending | -- | -- | -- | |
| 08/09/2015 08/09/15 | For Sale | $308,466 | -- | $171 / Sq Ft |
Purchase History
| Date | Type | Sale Price | Title Company |
|---|---|---|---|
| Warranty Deed | -- | -- | |
| Public Action Common In Florida Clerks Tax Deed Or Tax Deeds Or Property Sold For Taxes | -- | -- | |
| Limited Warranty Deed | $302,385 | -- |
Source: Georgia MLS
MLS Number: 10548845
APN: 17-0490-0-052-0
- 228 Dellwood Dr SE
- 3005 Devoncroft St SE
- 204 Dellwood Dr SE
- 332 Symphony Way
- 1058 Kirkland Cir
- 3061 Devoncroft St
- 1222 Poston Place SE
- 1234 Belmont Ave SE
- 1340 Hawthorne Ave SE
- 2685 Grady St SE
- 1365 Hawthorne Ave SE
- 1385 Hawthorne Ave SE
- 2224 Swansea Way
- 2771 Guthrie St SE
- 1461 Hawthorne Ave SE
- 1451 Belmont Ave SE
- 2471 Reed St SE
- 400 Belmont Place SE
- 400 Belmont Place SE Unit 3308
- 400 Belmont Place SE Unit 1208
- 1000 Belmont Dr
- 1000 Belmont Park Dr SE Unit 1040H
- 1000 Belmont Park Dr SE Unit 1020F
- 970 Windy Hill Rd SE
- 1368 Marston St SE
- 2584 Old Roswell Rd SE Unit B
- 2806 Fraser St SE
- 4013 Hawthorne Cir SE Unit 2
- 790 Windy Hill Rd SE
- 1028 Windy Oaks Ct SE
- 1304 Madison Ln SE
- 402 Madison Ln SE
- 1449 Mimosa Cir SE
- 5005 Hawthorne Ct SE
- 2903 Cottesford Way SE
- 855 Dodge St S E
- 2158 Wells Dr SE Unit 2158
