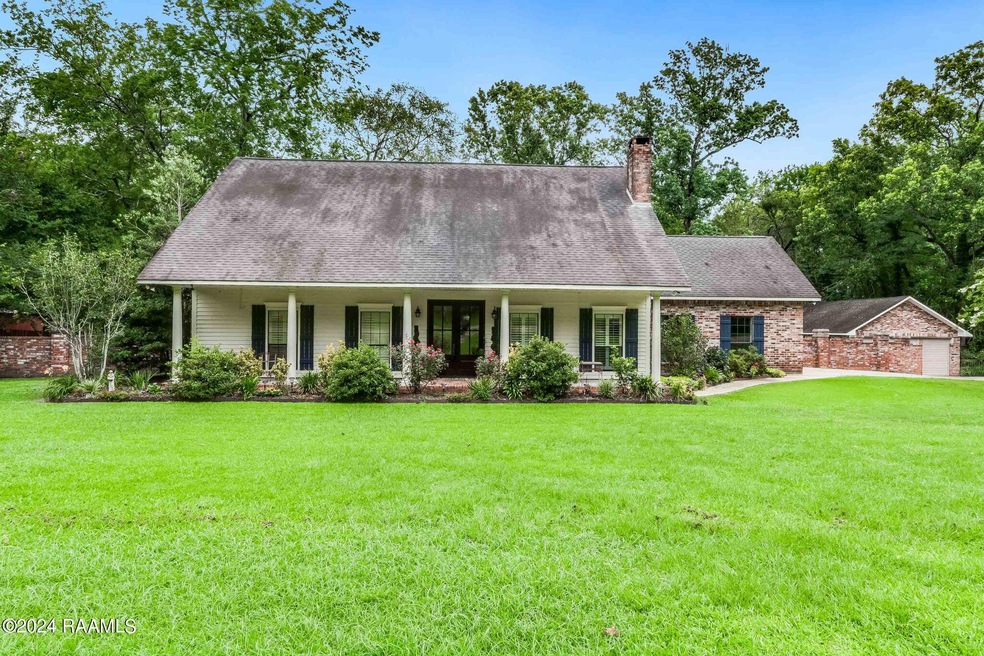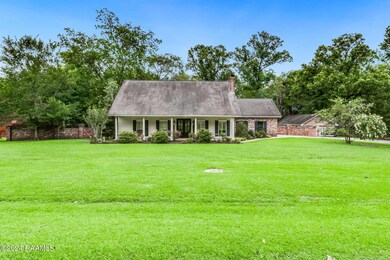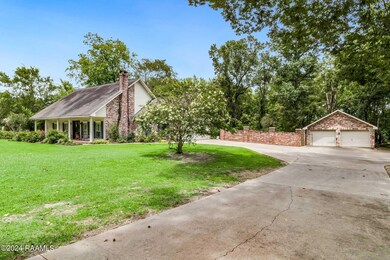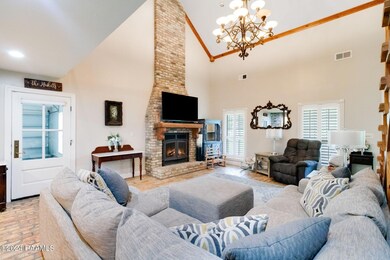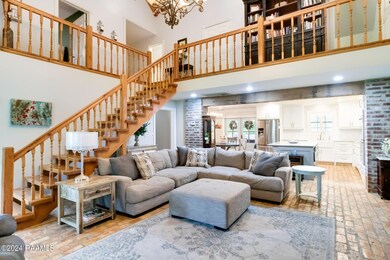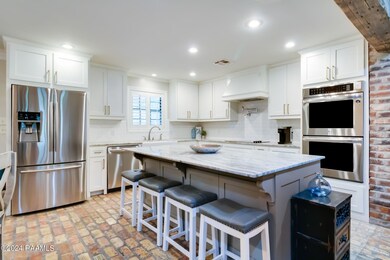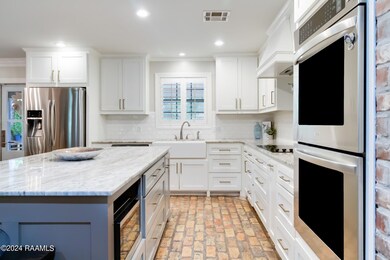
164 Bois Des Chene Dr Opelousas, LA 70570
Highlights
- In Ground Pool
- Deck
- High Ceiling
- Colonial Architecture
- Marble Flooring
- Granite Countertops
About This Home
As of August 2024Upstairs are two more generous-sized bedrooms that include a unique claw-foot tub and marble flooring as well! As a bonus, there's a small room upstairs perfect for a home office. Both indoor and outdoor HVAC systems were replaced three years ago. Moving outside a beautiful wooden deck / covered patio area awaits you which overlooks the impressive 30 x 13 sapphire in-ground pool complete with a slide and built-in water fountain! A large workshop also sits on the property perfect for storage or any home projects. This one-of-a-kind home awaits its new owners so don't delay, contact your agent today!
Last Agent to Sell the Property
Real Broker, LLC License #995712638 Listed on: 06/17/2024
Last Buyer's Agent
Daphne Gaspard
Keller Williams Realty Acadiana License #0995700379
Home Details
Home Type
- Single Family
Est. Annual Taxes
- $1,527
Year Built
- Built in 1992
Lot Details
- 1.17 Acre Lot
- Lot Dimensions are 204 x 268.6
- Wood Fence
- Brick Fence
- Landscaped
- Back Yard
Parking
- 4 Car Garage
- Garage Door Opener
Home Design
- Colonial Architecture
- Brick Exterior Construction
- Slab Foundation
- Composition Roof
Interior Spaces
- 2,650 Sq Ft Home
- 2-Story Property
- Beamed Ceilings
- High Ceiling
- Ceiling Fan
- Wood Burning Fireplace
- Double Pane Windows
- Home Office
Kitchen
- Electric Cooktop
- Stove
- Dishwasher
- Kitchen Island
- Granite Countertops
- Disposal
Flooring
- Wood
- Brick
- Marble
Bedrooms and Bathrooms
- 4 Bedrooms
- Walk-In Closet
- 3 Full Bathrooms
- Double Vanity
Laundry
- Dryer
- Washer
Home Security
- Security System Owned
- Fire and Smoke Detector
Pool
- In Ground Pool
- Fiberglass Pool
Outdoor Features
- Deck
- Covered patio or porch
- Exterior Lighting
- Separate Outdoor Workshop
Utilities
- Multiple cooling system units
- Central Heating and Cooling System
- Multiple Heating Units
- Septic Tank
- Fiber Optics Available
- Cable TV Available
Community Details
- Fort Hamilton Heights Subdivision
Listing and Financial Details
- Tax Lot 16
Ownership History
Purchase Details
Home Financials for this Owner
Home Financials are based on the most recent Mortgage that was taken out on this home.Purchase Details
Purchase Details
Home Financials for this Owner
Home Financials are based on the most recent Mortgage that was taken out on this home.Purchase Details
Similar Homes in Opelousas, LA
Home Values in the Area
Average Home Value in this Area
Purchase History
| Date | Type | Sale Price | Title Company |
|---|---|---|---|
| Deed | $400,000 | Amo Title | |
| Cash Sale Deed | $347,000 | None Available | |
| Cash Sale Deed | $250,000 | -- | |
| Cash Sale Deed | $245,000 | -- |
Mortgage History
| Date | Status | Loan Amount | Loan Type |
|---|---|---|---|
| Open | $392,755 | FHA | |
| Previous Owner | $237,500 | Stand Alone First |
Property History
| Date | Event | Price | Change | Sq Ft Price |
|---|---|---|---|---|
| 08/09/2024 08/09/24 | Sold | -- | -- | -- |
| 06/27/2024 06/27/24 | Pending | -- | -- | -- |
| 06/18/2024 06/18/24 | For Sale | $400,000 | -- | $151 / Sq Ft |
Tax History Compared to Growth
Tax History
| Year | Tax Paid | Tax Assessment Tax Assessment Total Assessment is a certain percentage of the fair market value that is determined by local assessors to be the total taxable value of land and additions on the property. | Land | Improvement |
|---|---|---|---|---|
| 2024 | $1,527 | $36,000 | $3,880 | $32,120 |
| 2023 | $982 | $25,790 | $3,880 | $21,910 |
| 2022 | $1,385 | $25,790 | $3,880 | $21,910 |
| 2021 | $1,384 | $25,790 | $3,880 | $21,910 |
| 2020 | $1,384 | $25,790 | $3,880 | $21,910 |
| 2019 | $1,760 | $32,620 | $3,670 | $28,950 |
| 2018 | $1,760 | $32,620 | $3,670 | $28,950 |
| 2017 | $1,760 | $32,620 | $3,670 | $28,950 |
| 2015 | $1,354 | $25,320 | $3,410 | $21,910 |
| 2013 | $1,352 | $25,320 | $3,410 | $21,910 |
Agents Affiliated with this Home
-
Mary-Grace Doucet
M
Seller's Agent in 2024
Mary-Grace Doucet
Real Broker, LLC
(337) 714-9119
23 Total Sales
-
Lana Soileau

Seller Co-Listing Agent in 2024
Lana Soileau
Real Broker, LLC
(337) 351-7615
297 Total Sales
-
D
Buyer's Agent in 2024
Daphne Gaspard
Keller Williams Realty Acadiana
Map
Source: REALTOR® Association of Acadiana
MLS Number: 24005796
APN: 0104886700
- 415 Fort Hamilton Dr
- 138 Cypress Dr
- Tbd Fort Hamilton Dr
- Tbd 13 Sir Thomas Henry Dr
- 7655 Louisiana 31
- Tbd E Prudhomme St Unit 3
- Tbd E Prudhomme St Unit 2
- Tbd E Prudhomme St Unit 1
- 198 Davy Ln
- 0 Louisiana 742 Unit LotWP001 20690934
- 000 Grolee St
- Tbd Paradise Ln Unit 16
- Tbd Louisiana 31
- 0 Commerce Blvd Unit 2 & 3
- 1236 Highway 742
- 1450 Pine Tree Rd
- Tbd Ovey Benoit Rd
- Tbd Bebo Dr
- 638 Melancon St
- 03 E Prudhomme St
