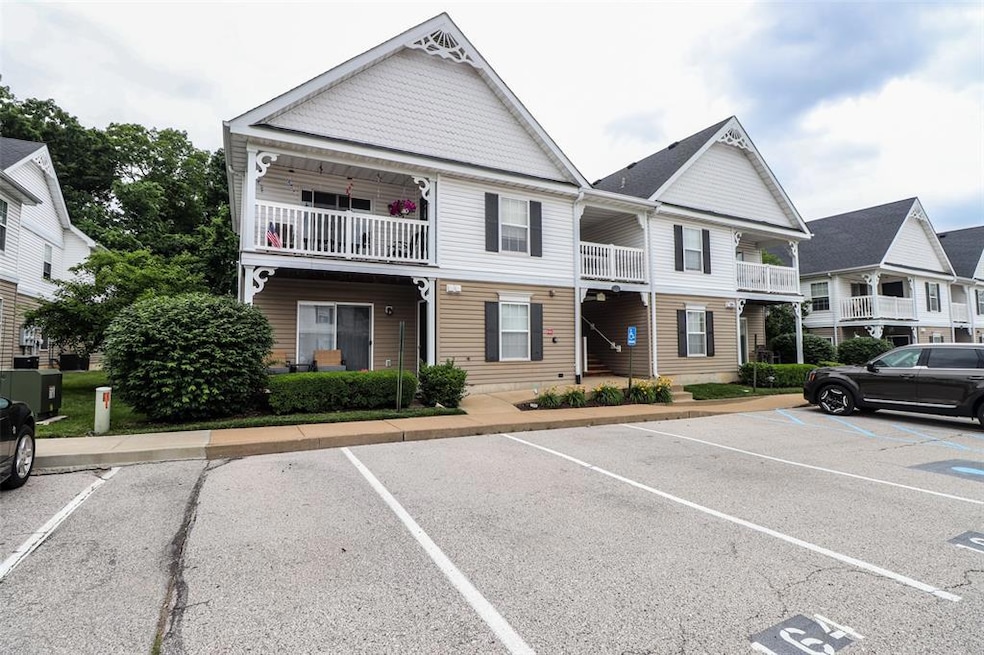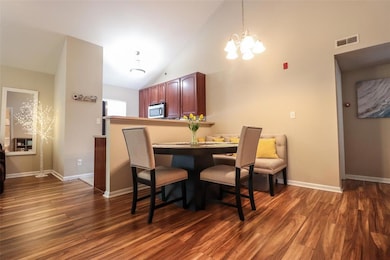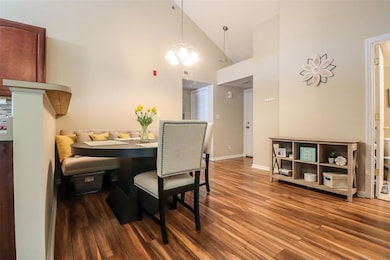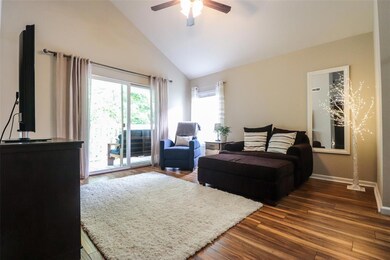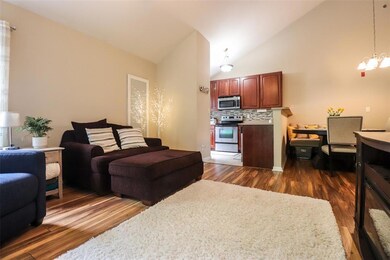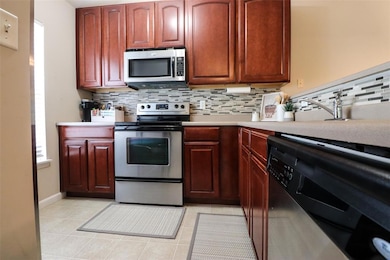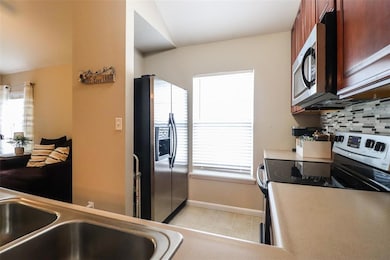
164 Brandy Mill Cir Unit 6G High Ridge, MO 63049
Estimated payment $1,387/month
Highlights
- In Ground Pool
- Traditional Architecture
- Balcony
- Deck
- Covered patio or porch
- Living Room
About This Home
Welcome home to this beautifully updated 2-bedroom, 2-bath condo located in the heart of High Ridge! Enjoy spacious, open-concept living with vaulted ceilings and a seamless flow between the living room, dining area, and kitchen—perfect for everyday living and entertaining. Step out from the living room onto a covered balcony overlooking a peaceful wooded area, offering both privacy and a relaxing outdoor retreat. The primary suite features vaulted ceilings, a generous walk-in closet, and an en-suite bath with dual vanities and a large shower. The second bedroom is ideal for guests or a home office, with a full bath featuring a tub/shower combo nearby. Additional highlights include in-unit laundry and extra storage space for added convenience. Residents of the Brandy Mill community enjoy access to fantastic amenities, including an inground pool, pickleball and basketball courts. Located just off Highway 30, you're within walking distance of shops, restaurants, and everyday essentials.
Listing Agent
Realty Executives of St. Louis License #1999034489 Listed on: 05/30/2025

Property Details
Home Type
- Condominium
Est. Annual Taxes
- $1,473
Year Built
- Built in 2007
HOA Fees
- $295 Monthly HOA Fees
Home Design
- Traditional Architecture
- Vinyl Siding
Interior Spaces
- 1,028 Sq Ft Home
- 1-Story Property
- Sliding Doors
- Living Room
- Dining Room
Kitchen
- Electric Cooktop
- <<microwave>>
- Dishwasher
- Disposal
Flooring
- Carpet
- Luxury Vinyl Plank Tile
Bedrooms and Bathrooms
- 2 Bedrooms
- 2 Full Bathrooms
Parking
- Additional Parking
- Parking Lot
Outdoor Features
- In Ground Pool
- Basketball Court
- Balcony
- Deck
- Covered patio or porch
Schools
- High Ridge Elem. Elementary School
- Wood Ridge Middle School
- Northwest High School
Utilities
- Forced Air Heating and Cooling System
Listing and Financial Details
- Assessor Parcel Number 03-1.0-12.0-3-003-174
Community Details
Overview
- Association fees include ground maintenance, maintenance parking/roads, common area maintenance, exterior maintenance, pool maintenance, pool, recreational facilities, sewer, trash, water
- 144 Units
- Brandy Mill Association
Recreation
- Tennis Courts
- Community Pool
Map
Home Values in the Area
Average Home Value in this Area
Property History
| Date | Event | Price | Change | Sq Ft Price |
|---|---|---|---|---|
| 05/30/2025 05/30/25 | For Sale | $175,000 | +34.6% | $170 / Sq Ft |
| 12/01/2020 12/01/20 | Sold | -- | -- | -- |
| 10/02/2020 10/02/20 | For Sale | $130,000 | -- | $126 / Sq Ft |
Similar Homes in High Ridge, MO
Source: MARIS MLS
MLS Number: MIS25035959
- 160 Brandy Mill Cir Unit 7C
- 163 Brandy Mill Cir Unit E
- 163 Brandy Mill Cir Unit F
- 172 Brandy Mill Cir Unit 4G
- 2420 Hillsboro Valley Park Rd
- 2436 Hillsboro Valley Park Rd
- 5337 Gloucester Rd
- 2145 Freckles Dr
- 0 Betty Dr
- 2449 Donna Dr
- 2216 Fairway
- 5512 Dillon Rd
- 2617 Forest Ln
- 0 3 Lot Blk 2 High Ridge Manor Unit MAR24044893
- 885 Morgan Ridge
- 5087 Country Club Dr
- 2300 Appaloosa Trail
- 2460 Huntress Hill Rd
- 5249 Brinridge Dr
- 0 Mikel Ln
- 5808 Stieren Dr
- 5808 Stieren Dr
- 5808 Stieren Dr
- 5828 Stieren Dr
- 5828 Stieren Dr
- 5838 Stieren Dr Unit 5838-49
- 5851 Stieren Dr Unit 5851-14
- 2384 Williams Creek Rd
- 2384 Williams Creek Rd
- 2384 Williams Creek Rd
- 2408 Williams Creek Rd
- 2408 Williams Creek Rd
- 1911 Walden Ln
- 301 Clay Creek Trail
- 1879 Smizer Mill Ct
- 1054 Green Mountain Ct
- 1135 London Circle Ln
- 504 Stone Ridge Trail
- 91 Kaiman Ln
- 201 Turtle Dr
