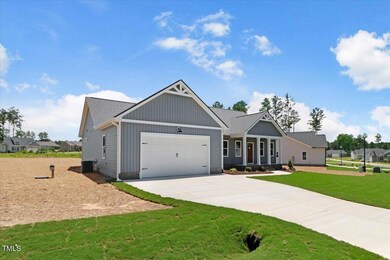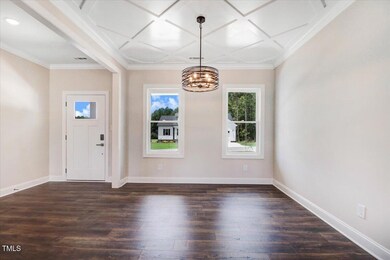
164 Cherry Birch Ln Zebulon, NC 27597
Wilders NeighborhoodEstimated payment $2,479/month
Highlights
- New Construction
- Open Floorplan
- Covered Patio or Porch
- Archer Lodge Middle School Rated A-
- Quartz Countertops
- Stainless Steel Appliances
About This Home
MOVE-IN READY! This beautifully designed modern farmhouse combines contemporary style with high-performance energy-efficient features to deliver comfort, convenience, and sustainability. Inside, enjoy reverse osmosis filtered drinking water for peace of mind and wellness. A WiFi-enabled smart thermostat, 15.2 SEER2 heat pump, and upgraded insulation contribute to lower utility bills and year-round efficiency. The elegant primary suite features quartz vanity tops, under-mount rectangular sinks, a frameless glass walk-in shower, and a generous walk-in closet. Crown molding, tray ceilings, and high-end door hardware add refined touches throughout the home. The chef's kitchen boasts stunning quartz countertops, an oversized island with a pop-up outlet (USB ports + wireless charging), LG ThinQ smart appliances, and a freestanding range with AirFry, glass cooktop, and self-cleaning features. A walk-in pantry and under-cabinet LED dimmable lighting add both function and style. Additional highlights include a cozy electric fireplace, nightlight features in bedrooms, USB outlets in every room, and a biometric front door lock. The oversized covered back porch is ideal for outdoor entertaining, while the attached two-car garage features a raised panel door with a smart WiFi MyQ opener. Perfectly located near everyday essentials, this home is the ideal blend of smart design, energy efficiency, and modern farmhouse charm.
Home Details
Home Type
- Single Family
Year Built
- Built in 2025 | New Construction
Lot Details
- 0.46 Acre Lot
- Lot Dimensions are 87x96x154x49x198
- Landscaped
HOA Fees
- $33 Monthly HOA Fees
Parking
- 2 Car Attached Garage
- Front Facing Garage
- Garage Door Opener
- Private Driveway
Home Design
- Home is estimated to be completed on 7/17/25
- Stem Wall Foundation
- Frame Construction
- Shingle Roof
- Vinyl Siding
Interior Spaces
- 1,722 Sq Ft Home
- 1-Story Property
- Open Floorplan
- Crown Molding
- Tray Ceiling
- Smooth Ceilings
- Ceiling Fan
- Recessed Lighting
- Chandelier
- Electric Fireplace
- Entrance Foyer
- Family Room with Fireplace
- Dining Room
- Smart Thermostat
Kitchen
- Eat-In Kitchen
- Breakfast Bar
- Electric Oven
- Electric Range
- Microwave
- Plumbed For Ice Maker
- Dishwasher
- Stainless Steel Appliances
- Kitchen Island
- Quartz Countertops
Flooring
- Carpet
- Luxury Vinyl Tile
Bedrooms and Bathrooms
- 3 Bedrooms
- Walk-In Closet
- 2 Full Bathrooms
- Double Vanity
- Private Water Closet
- Bathtub with Shower
- Shower Only
- Walk-in Shower
Laundry
- Laundry Room
- Laundry on main level
- Electric Dryer Hookup
Outdoor Features
- Covered Patio or Porch
- Rain Gutters
Schools
- Thanksgiving Elementary School
- Archer Lodge Middle School
- Corinth Holder High School
Utilities
- Forced Air Heating and Cooling System
- Heat Pump System
- Electric Water Heater
- Septic Tank
- Septic System
- Cable TV Available
Community Details
- Association fees include ground maintenance
- Eatmon's Landing HOA, Phone Number (919) 606-4830
- Built by Rainwater Limitied Liability Co.
- Eatmons Landing Subdivision, Hanna Floorplan
Listing and Financial Details
- Assessor Parcel Number 270100-63-7798
Map
Home Values in the Area
Average Home Value in this Area
Property History
| Date | Event | Price | Change | Sq Ft Price |
|---|---|---|---|---|
| 08/08/2025 08/08/25 | Pending | -- | -- | -- |
| 07/17/2025 07/17/25 | For Sale | $379,900 | -- | $221 / Sq Ft |
Similar Homes in Zebulon, NC
Source: Doorify MLS
MLS Number: 10110092
- 194 Cherry Birch Ln
- 134 Cherry Birch Ln
- 222 Cherry Birch Ln
- 157 Cherry Birch Ln
- 157 Gumtop Dr
- 162 Gumtop Dr
- 186 Gumtop Dr
- 237 Saddlewood Ln
- 56 Birchtop Cir
- 203 Sourgum Ct
- 138 Sourgum Ct
- 158 Sourgum Ct
- 237 Sourgum Ct
- 0 Eatmon Rd Unit 10113297
- 16 Macy Cir
- 145 Aylebury Ridge
- 31 Sweet Birch Ave
- 13180 N Carolina 96
- 121 Weatherstone Ln
- 35 Merle Dr






