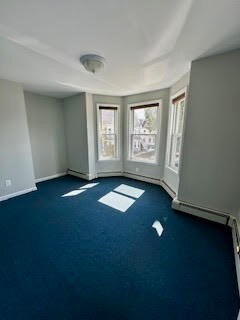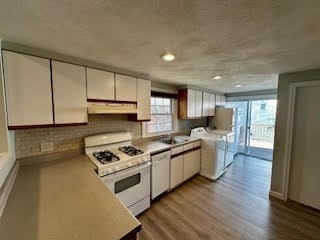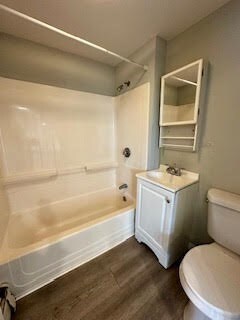164 Chestnut St Unit 2 Waltham, MA 02453
South Side Neighborhood
3
Beds
1
Bath
1,250
Sq Ft
7,131
Sq Ft Lot
Highlights
- Deck
- No HOA
- Tennis Courts
- Property is near public transit
- Community Pool
- 1-minute walk to Peter Gilmore Playground
About This Home
Renovated 3-bedroom apartment just steps from public transportation, shops, and restaurants located around the corner from vibrant Moody Street, offering easy access to dining and entertainment. Features include a private outdoor deck, shared common yard, and two off-street parking spaces. Updates throughout make this space comfortable and move-in ready. Don’t miss this opportunity to live in one of Waltham’s most desirable neighborhoods!
Property Details
Home Type
- Multi-Family
Year Built
- Built in 1900
Parking
- 2 Car Parking Spaces
Home Design
- 1,250 Sq Ft Home
- Apartment
- Entry on the 2nd floor
Kitchen
- Range
- Dishwasher
Bedrooms and Bathrooms
- 3 Bedrooms
- Primary bedroom located on second floor
- 1 Full Bathroom
Laundry
- Laundry on upper level
- Dryer
- Washer
Location
- Property is near public transit
- Property is near schools
Utilities
- No Cooling
- Heating System Uses Natural Gas
- Baseboard Heating
Additional Features
- Deck
- 7,131 Sq Ft Lot
Listing and Financial Details
- Security Deposit $3,200
- Rent includes parking
- Assessor Parcel Number 839639
Community Details
Overview
- No Home Owners Association
Amenities
- Common Area
- Shops
- Coin Laundry
Recreation
- Tennis Courts
- Community Pool
- Park
- Jogging Path
- Bike Trail
Pet Policy
- No Pets Allowed
Map
Source: MLS Property Information Network (MLS PIN)
MLS Number: 73431200
APN: WALT M:069 B:022 L:0009
Nearby Homes
- 61 Hall St Unit 7
- 61 Hall St Unit 9
- 308 Newton St Unit 1
- 40 Myrtle St Unit 9
- 47 Alder St Unit 6
- 6 Cushing St Unit 1
- 15 Alder St Unit 1
- 39 Clinton St Unit 2
- 39 Clinton St Unit 1
- 162 Myrtle St Unit 1
- 28-32 Calvary St
- 659 Moody St Unit 2
- 25 Tolman St Unit 2
- 9 John St
- 85 Crescent St
- 15 Berkshire Rd Unit 1
- 24 Tolman St Unit A
- 29 Cherry St Unit 2
- 266-274 River St
- 301 River St
- 165 Chestnut St Unit 2
- 153 Chestnut St
- 93 Cushing St Unit 1
- 110 High St Unit 2
- 110 High St Unit 3
- 21 Gardner St Unit 1
- 51 Taylor St Unit 4
- 309 Newton St Unit 311
- 309 Newton St
- 29 Gorham St Unit 1
- 308 Newton St Unit 1
- 80 Myrtle St Unit 1
- 8-10 Bolton St Unit 10
- 47 Alder St Unit 9
- 12 Cutter St Unit 1
- 12 Cutter St Unit 2
- 14 Cutter St Unit 2
- 53 Myrtle St
- 184 Ash St Unit STUDIO
- 150 Alder St Unit 1







