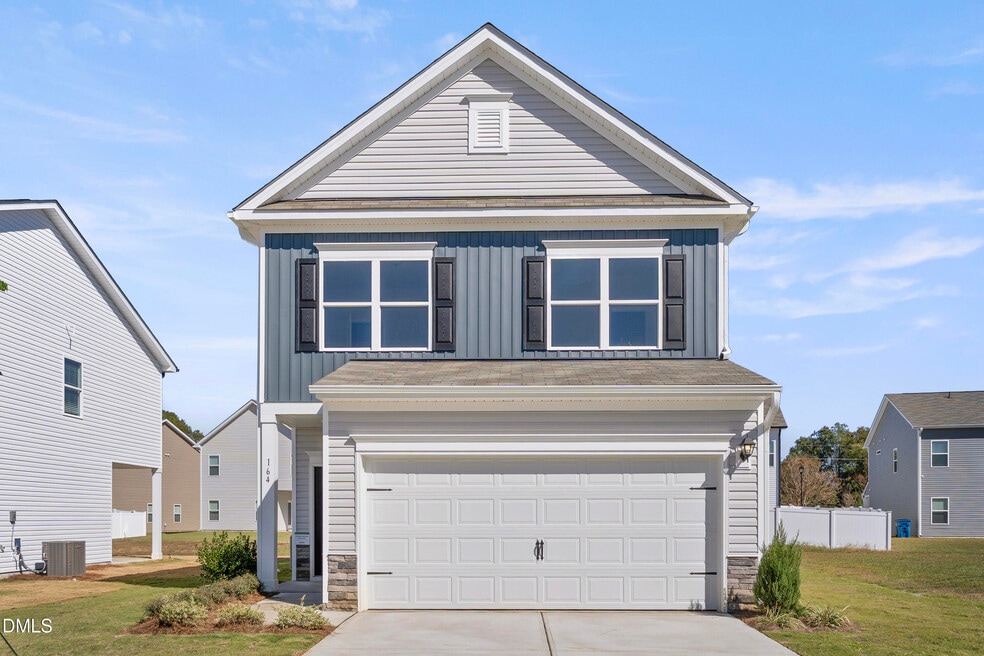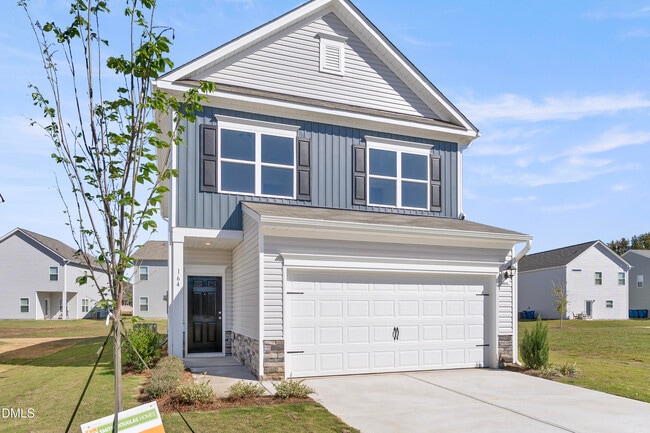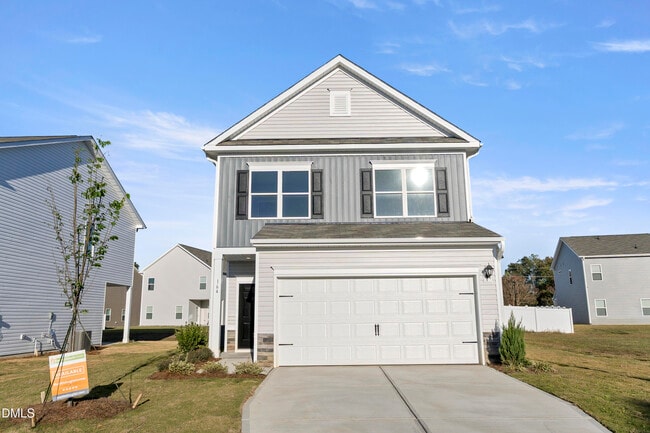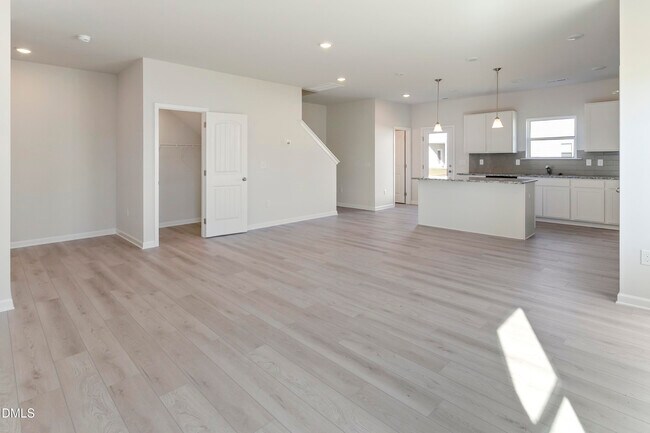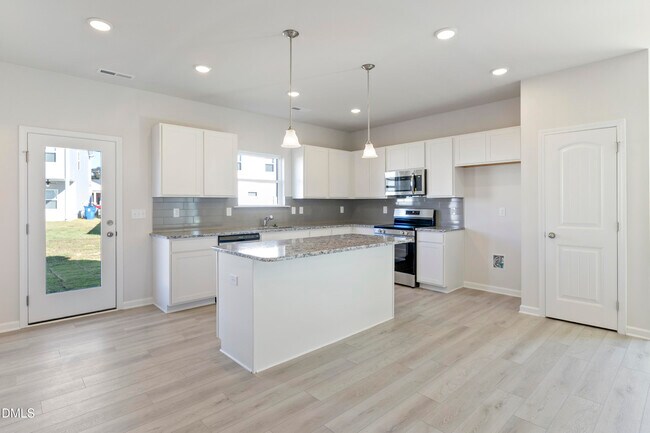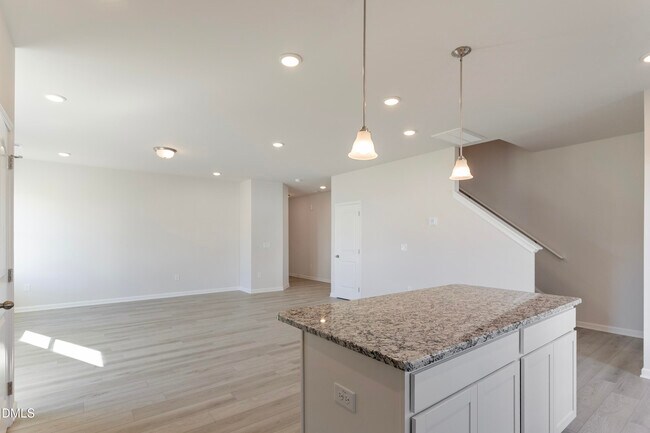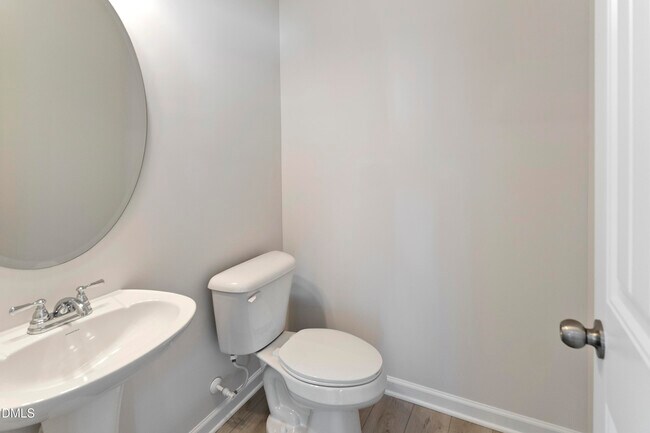
164 Courtside Dr Dunn, NC 28334
Avery ChaseEstimated payment $1,691/month
Highlights
- New Construction
- Pickleball Courts
- Soaking Tub
- No HOA
About This Home
Smith Douglas Homes presents the Manchester II C plan at Avery Chase. Step into the expansive foyer and be welcomed by an open-concept layout that flows effortlessly from the family room into the kitchen. The space showcases upgraded granite countertops, 36'' white cabinets, a center island, stainless steel appliances, and a sleek single-bowl sink. Throughout the main level, luxury vinyl plank flooring adds both style and durability, while plush carpeting provides comfort in the bedrooms. The spacious primary suite features a walk-in closet, and a private bath complete with a garden tub and dual quartz vanities. Schedule your tour today and enjoy all the community has to offer, including a pickleball court, swings, and tetherball!
Home Details
Home Type
- Single Family
Parking
- 2 Car Garage
Home Design
- New Construction
Interior Spaces
- 2-Story Property
Bedrooms and Bathrooms
- 3 Bedrooms
- Soaking Tub
Community Details
Overview
- No Home Owners Association
Recreation
- Pickleball Courts
- Community Playground
Map
Move In Ready Homes with The Manchester II Plan
Other Move In Ready Homes in Avery Chase
About the Builder
Frequently Asked Questions
- Avery Chase
- Stout Cottages
- 0 Antioch Church Rd Unit 10054059
- 0 Antioch Church Rd Unit 10054047
- 0 W Cumberland St Unit 10097343
- 213 Maye St
- 2602 Erwin Rd
- 101 Saint Matthews Rd
- 0 Bait Rd
- 758 Antioch Church Rd
- 219 Crescent Dr
- 0 Denim Dr
- Lot C N King Ave
- Mason's Mill
- 205 4th St
- 203 4th St
- 207 4th St
- 4258 U S 301
- 207 S Magnolia Ave
- 396 Riley Vann Ln
Ask me questions while you tour the home.
