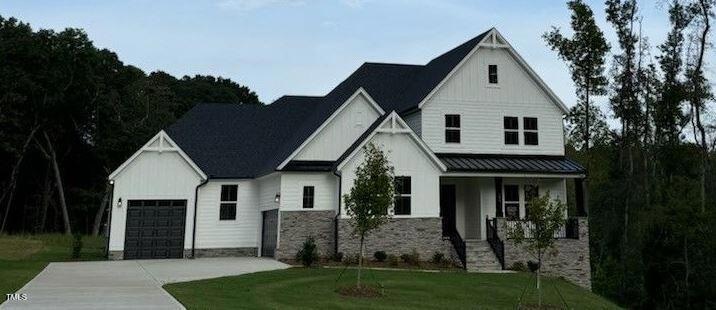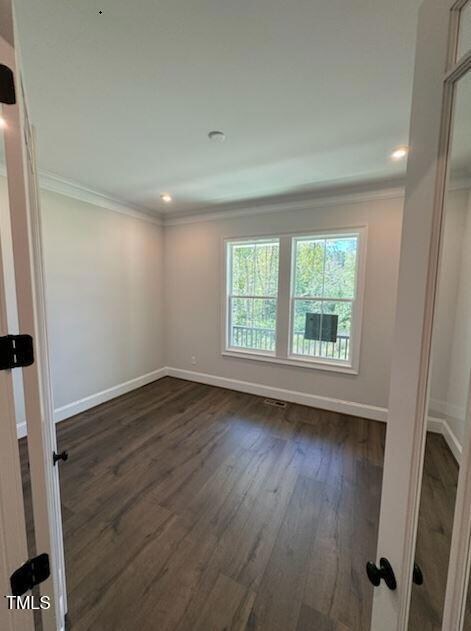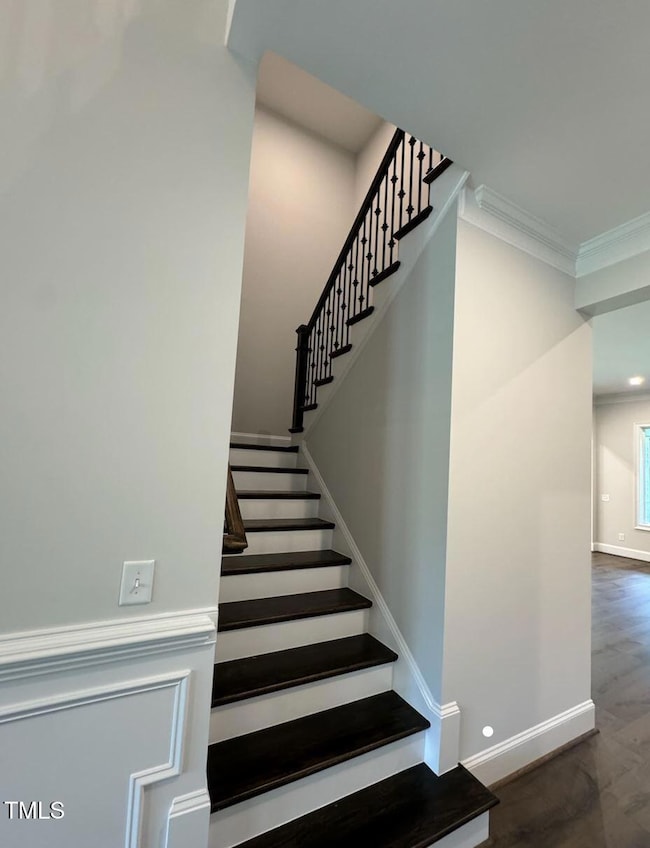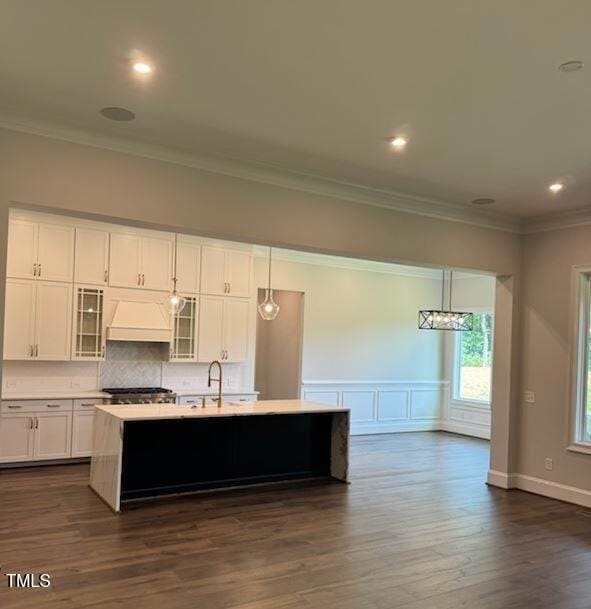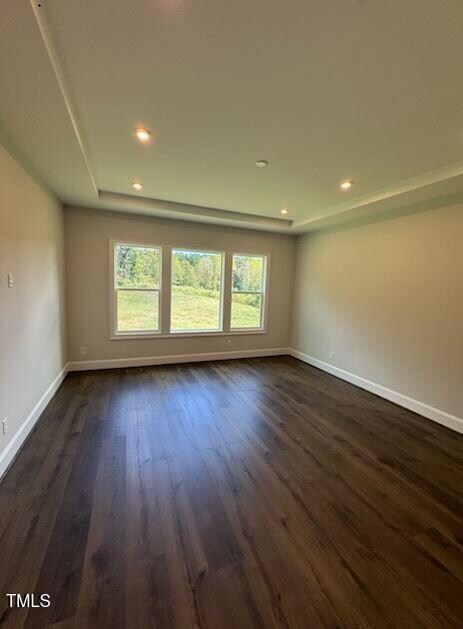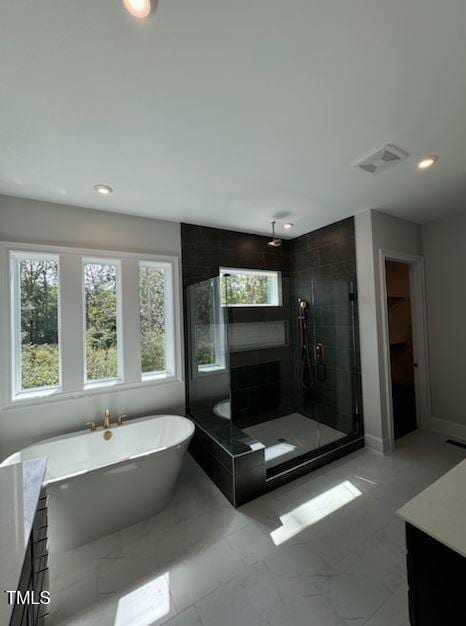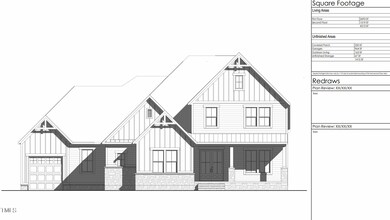
164 E Spring Showers Trail Angier, NC 27501
Pleasant Grove NeighborhoodHighlights
- New Construction
- Open Floorplan
- Main Floor Primary Bedroom
- 2.5 Acre Lot
- Craftsman Architecture
- Bonus Room
About This Home
As of November 2024Award winning Ballentine! Large primary suite on the 1st floor. Expansive owners bath with large walk in shower, free standing tub, and large owner suiite closet. Open kitchen w/ huge quartz waterfall kitchen island with a working pantry. Oversized guest suite w/ private bath. Private office. Additional highlights include a carriage garage, versatile family ready room, large gameroom with unfinished walk in storage. This home is a must see!. Call or text Mary Jo Young at 919-616-6264 for more information. mjyoung@dreeshomes.com
Last Buyer's Agent
Lexxi Perez
EXP Realty LLC License #296960

Home Details
Home Type
- Single Family
Est. Annual Taxes
- $7,812
Year Built
- Built in 2024 | New Construction
Lot Details
- 2.5 Acre Lot
- Cleared Lot
- Few Trees
HOA Fees
- $45 Monthly HOA Fees
Parking
- 3 Car Attached Garage
Home Design
- Craftsman Architecture
- Transitional Architecture
- Traditional Architecture
- Block Foundation
- Frame Construction
- Architectural Shingle Roof
- Board and Batten Siding
- Low Volatile Organic Compounds (VOC) Products or Finishes
- HardiePlank Type
- Radiant Barrier
- Stone Veneer
Interior Spaces
- 4,213 Sq Ft Home
- 2-Story Property
- Open Floorplan
- Wired For Sound
- Wired For Data
- Dry Bar
- Crown Molding
- Tray Ceiling
- Smooth Ceilings
- High Ceiling
- Ceiling Fan
- Recessed Lighting
- Entrance Foyer
- Family Room
- Combination Kitchen and Dining Room
- Home Office
- Bonus Room
- Screened Porch
- Storage
- Keeping Room
- Basement
- Crawl Space
Kitchen
- Eat-In Kitchen
- Butlers Pantry
- Built-In Self-Cleaning Double Oven
- Gas Cooktop
- Range Hood
- Dishwasher
- Smart Appliances
- ENERGY STAR Qualified Appliances
- Kitchen Island
- Granite Countertops
- Quartz Countertops
- Instant Hot Water
Flooring
- Carpet
- Tile
- Luxury Vinyl Tile
Bedrooms and Bathrooms
- 5 Bedrooms
- Primary Bedroom on Main
- Walk-In Closet
- Double Vanity
- Private Water Closet
- Soaking Tub
- <<tubWithShowerToken>>
- Shower Only in Primary Bathroom
- Walk-in Shower
Laundry
- Laundry Room
- Laundry on main level
- Sink Near Laundry
- Washer Hookup
Home Security
- Smart Lights or Controls
- Smart Thermostat
Eco-Friendly Details
- No or Low VOC Paint or Finish
Schools
- Mcgees Crossroads Elementary And Middle School
- W Johnston High School
Utilities
- Cooling Available
- Forced Air Zoned Heating System
- Heating System Uses Propane
- Vented Exhaust Fan
- Tankless Water Heater
- Propane Water Heater
- Septic Tank
Community Details
- Ppm Inc Association
- Weatherford Subdivision
Listing and Financial Details
- Assessor Parcel Number NCPin 069400-73-1153
Ownership History
Purchase Details
Home Financials for this Owner
Home Financials are based on the most recent Mortgage that was taken out on this home.Similar Homes in Angier, NC
Home Values in the Area
Average Home Value in this Area
Purchase History
| Date | Type | Sale Price | Title Company |
|---|---|---|---|
| Warranty Deed | $964,500 | None Listed On Document |
Mortgage History
| Date | Status | Loan Amount | Loan Type |
|---|---|---|---|
| Open | $723,300 | New Conventional |
Property History
| Date | Event | Price | Change | Sq Ft Price |
|---|---|---|---|---|
| 06/28/2025 06/28/25 | For Sale | $1,099,500 | +14.0% | $259 / Sq Ft |
| 11/06/2024 11/06/24 | Sold | $964,409 | 0.0% | $229 / Sq Ft |
| 11/03/2024 11/03/24 | Pending | -- | -- | -- |
| 10/30/2024 10/30/24 | For Sale | $964,049 | 0.0% | $229 / Sq Ft |
| 07/03/2024 07/03/24 | Pending | -- | -- | -- |
| 07/03/2024 07/03/24 | For Sale | $964,049 | -- | $229 / Sq Ft |
Tax History Compared to Growth
Tax History
| Year | Tax Paid | Tax Assessment Tax Assessment Total Assessment is a certain percentage of the fair market value that is determined by local assessors to be the total taxable value of land and additions on the property. | Land | Improvement |
|---|---|---|---|---|
| 2024 | $585 | $72,250 | $72,250 | $0 |
Agents Affiliated with this Home
-
Teicy Garcia

Seller's Agent in 2025
Teicy Garcia
NorthGroup Real Estate, Inc.
(919) 579-9048
45 Total Sales
-
Mary Jo Young

Seller's Agent in 2024
Mary Jo Young
Drees Homes
(919) 616-6264
50 in this area
100 Total Sales
-
L
Buyer's Agent in 2024
Lexxi Perez
EXP Realty LLC
-
L
Buyer's Agent in 2024
Lexxi Perez Perez
EXP Realty LLC
Map
Source: Doorify MLS
MLS Number: 10039194
APN: 13B02013I
- 289 Streamside Dr
- 16 Autumn Breeze
- 128 S Clearbrook Ct
- 213 W Weatherford Dr
- 19461 N Carolina 210
- 120 W Weatherford Dr
- 114 Twin Springs Ln
- 0 Plainview Church Rd
- 113 Stickleback Dr
- 72 Cultivator Ct
- 137 Cultivator Ct
- 255 Dupree Rd
- 152 Cultivator Ct
- 422 Grading Stick Ct
- 230 Grading Stick Ct
- 53 Priming Way
- 54 Cultivator Ct
- 409 Grading Stick Ct
- 306 Golden Leaf Farms Rd
- 31 Priming Way
