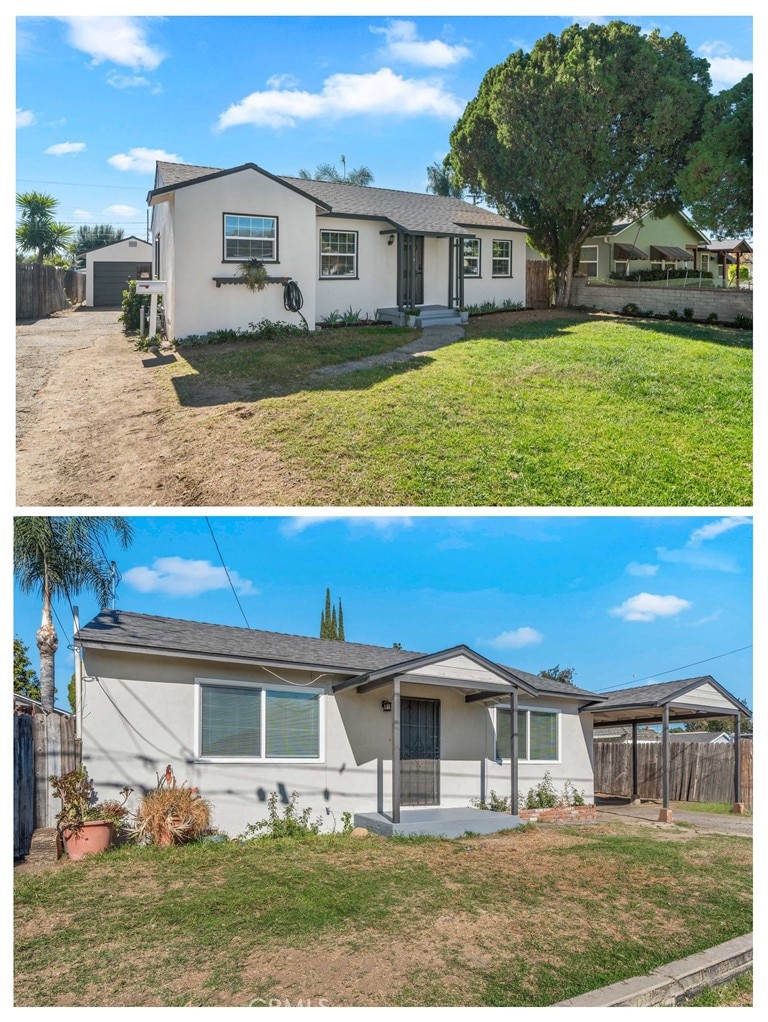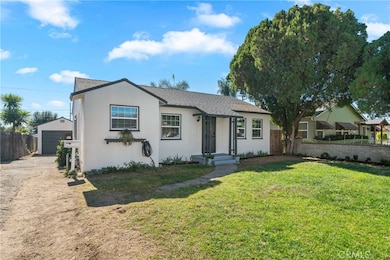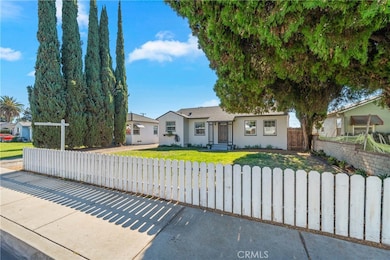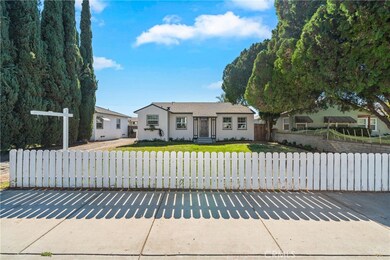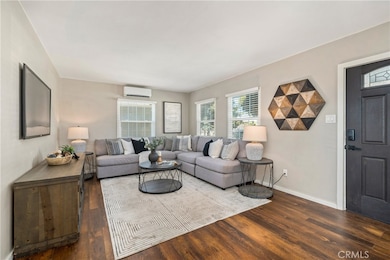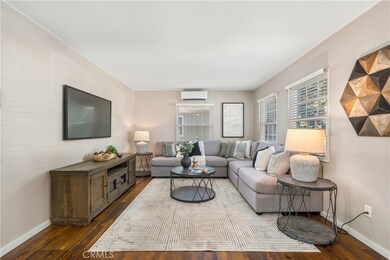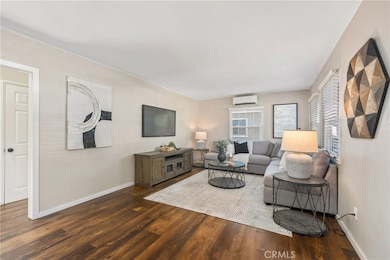164 Euclid Place Upland, CA 91786
Estimated payment $5,479/month
Highlights
- Popular Property
- Peek-A-Boo Views
- Property is near a park
- Upland High School Rated A-
- Craftsman Architecture
- Lawn
About This Home
Not One, But TWO Homes on One Lot — in the Heart of Upland! Welcome to 164 & 164 1⁄2 Euclid Place, where you get two beautifully remodeled mid-century craftsman homes for the price of one—and yes, we’re only half-joking when we say, “buy one, get one half off!” The front home, 164 Euclid Place, is a beautifully updated 2-bedroom, 1-bath, 924 sq. ft. charmer remodeled in 2024. Step inside to find new premium flooring, fresh paint, modern lighting, and a remodeled kitchen and bath. You’ll also love the brand-new 3-zone mini split A/C and heat system, perfect for personalized comfort. Top it off with a 1-car garage, and you’re set! Tucked just behind it, 164 1⁄2 Euclid Place offers 2 bedrooms, 1 bath, and 825 sq. ft., fully remodeled in 2025. With its own fenced yard, carport, new furnace, and the same fresh upgrades—new roof, new windows, new doors, new electrical panel, and more—it’s move-in ready for you, extended family, or tenants. Each home features both front and back yards, giving everyone their own slice of outdoor space. Whether you’re looking for a smart investment (live in one, rent the other), a multi-generational setup, or a dual-income property, this is the one that checks all the boxes. (Separate Gas and Electric Meters) Located on a quiet street within walking distance to downtown Upland and the Metrolink, this pair of homes blends small-town charm with modern living—and opportunity with style.
Listing Agent
RE/MAX TIME REALTY Brokerage Phone: 909.456.5537 License #01854759 Listed on: 11/14/2025

Home Details
Home Type
- Single Family
Est. Annual Taxes
- $2,505
Year Built
- Built in 1947 | Remodeled
Lot Details
- 7,950 Sq Ft Lot
- Property fronts an alley
- Wood Fence
- Rectangular Lot
- Level Lot
- Lawn
Parking
- 1 Car Garage
- 3 Open Parking Spaces
- 1 Attached Carport Space
- Parking Available
- Front Facing Garage
- Driveway
Property Views
- Peek-A-Boo
- Mountain
- Neighborhood
Home Design
- Craftsman Architecture
- Bungalow
- Entry on the 1st floor
- Raised Foundation
- Shingle Roof
- Composition Roof
- Plaster
- Stucco
Interior Spaces
- 1,749 Sq Ft Home
- 1-Story Property
- Double Pane Windows
- ENERGY STAR Qualified Windows
- Blinds
- Panel Doors
- Family Room
- Utility Room
- Laminate Flooring
Kitchen
- Water Line To Refrigerator
- Disposal
Bedrooms and Bathrooms
- 4 Bedrooms
- 2 Bathrooms
Laundry
- Laundry Room
- Laundry in Kitchen
- Gas And Electric Dryer Hookup
Home Security
- Carbon Monoxide Detectors
- Fire and Smoke Detector
Outdoor Features
- Exterior Lighting
- Rain Gutters
Utilities
- Ductless Heating Or Cooling System
- Central Air
- Wall Furnace
- Overhead Utilities
- Natural Gas Connected
- Water Heater
Additional Features
- Two Homes on a Lot
- Property is near a park
Listing and Financial Details
- Legal Lot and Block 11 / 2
- Tax Tract Number 8
- Assessor Parcel Number 1046613070000
- $345 per year additional tax assessments
Community Details
Overview
- No Home Owners Association
- 2 Units
Building Details
- 2 Separate Electric Meters
- 2 Separate Gas Meters
Map
Home Values in the Area
Average Home Value in this Area
Tax History
| Year | Tax Paid | Tax Assessment Tax Assessment Total Assessment is a certain percentage of the fair market value that is determined by local assessors to be the total taxable value of land and additions on the property. | Land | Improvement |
|---|---|---|---|---|
| 2025 | $2,505 | $226,029 | $75,343 | $150,686 |
| 2024 | $2,505 | $221,597 | $73,866 | $147,731 |
| 2023 | $2,449 | $217,252 | $72,418 | $144,834 |
| 2022 | $2,394 | $212,992 | $70,998 | $141,994 |
| 2021 | $2,387 | $208,816 | $69,606 | $139,210 |
| 2020 | $2,322 | $206,675 | $68,892 | $137,783 |
| 2019 | $2,313 | $202,622 | $67,541 | $135,081 |
| 2018 | $2,257 | $198,649 | $66,217 | $132,432 |
| 2017 | $2,191 | $194,754 | $64,919 | $129,835 |
| 2016 | $1,992 | $190,935 | $63,646 | $127,289 |
| 2015 | $1,946 | $188,067 | $62,690 | $125,377 |
| 2014 | $1,895 | $184,383 | $61,462 | $122,921 |
Property History
| Date | Event | Price | List to Sale | Price per Sq Ft |
|---|---|---|---|---|
| 11/14/2025 11/14/25 | For Sale | $999,800 | -- | $572 / Sq Ft |
Purchase History
| Date | Type | Sale Price | Title Company |
|---|---|---|---|
| Quit Claim Deed | -- | None Listed On Document | |
| Quit Claim Deed | -- | None Listed On Document | |
| Interfamily Deed Transfer | -- | None Available | |
| Grant Deed | $129,000 | Northern Counties Title |
Mortgage History
| Date | Status | Loan Amount | Loan Type |
|---|---|---|---|
| Previous Owner | $103,683 | FHA | |
| Closed | $25,000 | No Value Available |
Source: California Regional Multiple Listing Service (CRMLS)
MLS Number: CV25260792
APN: 1046-613-07
- 173 W 8th St
- 173 Elizabeth Ln
- 228 Greentree Rd
- 428 W 8th St
- 119 N 1st Ave
- Plan 3 at Towns on First - Towns On First
- Plan 4 at Towns on First - Towns On First
- 345 S Euclid Ave
- 278 Verdugo Way
- 537 W 9th St
- 435 W 9th St Unit F5
- 435 W 9th St Unit B3
- 384 W 7th St
- 424 W 7th St
- 167 Sultana Ave
- 355 S 3rd Ave
- 181 Dorsett Ave
- 152 Dorsett Ave
- 147 Royal Way
- 144 Royal Way
- 256 Euclid Place Unit B
- 128 Wiseman Way
- 123 N 1st Ave
- 244 Garnet Way Unit D
- 333 S Euclid Ave
- 000 Upland
- 152 Dorsett Ave
- 489 W Alpine St Unit F
- 126 Macintosh Way
- 106 Macintosh Way
- 410 E Arrow Hwy
- 540 E 7th St Unit K
- 430 E Arrow Hwy
- 650 N 3rd Ave
- 978 W Arrow Hwy Unit C
- 204 Grayson Way Unit C
- 1329 N Sultana Ave Unit A
- 195 Armstrong Way
- 748 N Campus Ave
- 811 Orchid Ct Unit A
