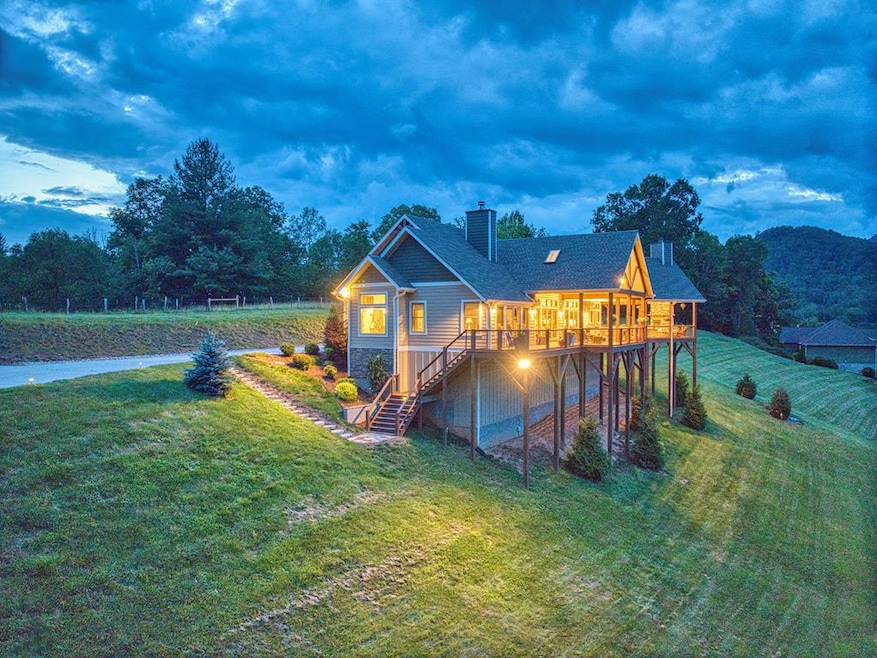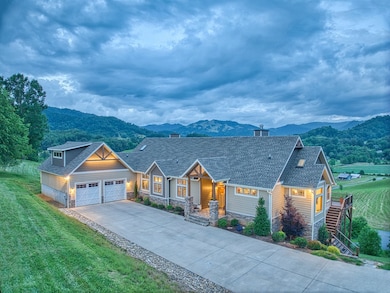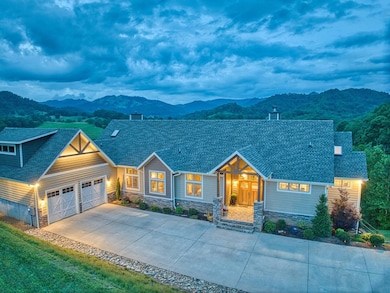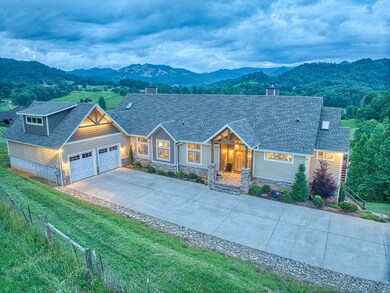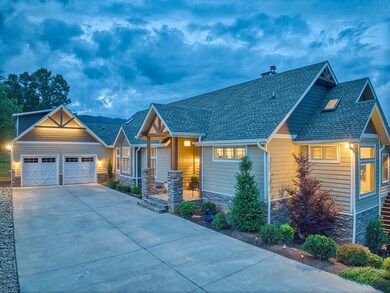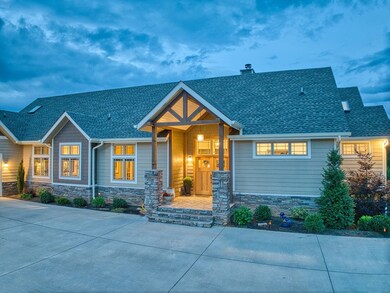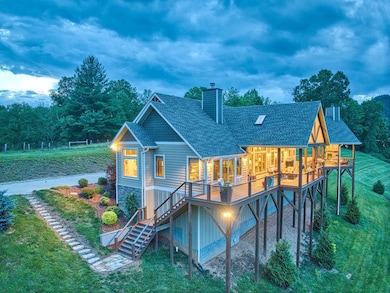
Estimated payment $6,903/month
Highlights
- Additional Residence on Property
- Garage Apartment
- 2.64 Acre Lot
- Riverbend Elementary Rated A-
- Custom Home
- Open Floorplan
About This Home
Discover the perfect blend of thoughtful design, modern luxury, and practical functionality in this extraordinary custom-built home with a spacious guest quarters and workshop. Set against a backdrop of year-round pastoral and mountain views, this property offers both serenity and sophistication----ideal for multi-generational living, hobbyists, or anyone seeking a private, well equipped retreat. Schedule a private tour today!
Listing Agent
Allen Tate - Beverly Hanks Realtors Brokerage Phone: 8284525809 License #145785 Listed on: 07/02/2025
Home Details
Home Type
- Single Family
Est. Annual Taxes
- $3,890
Year Built
- Built in 2020
HOA Fees
- $50 Monthly HOA Fees
Parking
- 3 Garage Spaces | 2 Attached and 1 Detached
- Garage Apartment
- Garage Door Opener
Home Design
- Custom Home
- Shingle Roof
- Wood Siding
Interior Spaces
- 2,382 Sq Ft Home
- Open Floorplan
- Skylights
- Multiple Fireplaces
- Wood Burning Fireplace
- Insulated Windows
- Insulated Doors
- Living Area on First Floor
- Wood Flooring
- Valley Views
- Crawl Space
- Fire and Smoke Detector
- Laundry on main level
Kitchen
- Microwave
- Dishwasher
Bedrooms and Bathrooms
- 3 Bedrooms
- Primary Bedroom on Main
- En-Suite Primary Bedroom
- Walk-In Closet
Outdoor Features
- Deck
- Outbuilding
Schools
- Riverbend Elementary School
- Waynesville Middle School
- Tuscola High School
Utilities
- Central Air
- Heat Pump System
- Heating System Powered By Leased Propane
- Radiant Heating System
- Well
- Electric Water Heater
- Septic Tank
Additional Features
- 2.64 Acre Lot
- Additional Residence on Property
Community Details
- Winfield Estates Subdivision
- Stream
Listing and Financial Details
- Assessor Parcel Number 8639248666
Map
Home Values in the Area
Average Home Value in this Area
Tax History
| Year | Tax Paid | Tax Assessment Tax Assessment Total Assessment is a certain percentage of the fair market value that is determined by local assessors to be the total taxable value of land and additions on the property. | Land | Improvement |
|---|---|---|---|---|
| 2025 | -- | $606,400 | $94,400 | $512,000 |
| 2024 | $3,890 | $596,900 | $94,400 | $502,500 |
| 2023 | $3,890 | $697,000 | $94,400 | $602,600 |
| 2022 | $3,556 | $556,900 | $94,400 | $462,500 |
| 2021 | $3,556 | $556,900 | $94,400 | $462,500 |
| 2020 | $437 | $66,200 | $66,200 | $0 |
| 2019 | $437 | $66,200 | $66,200 | $0 |
| 2018 | $437 | $66,200 | $66,200 | $0 |
| 2017 | $437 | $66,200 | $0 | $0 |
| 2016 | $552 | $86,100 | $0 | $0 |
| 2015 | -- | $86,100 | $0 | $0 |
Property History
| Date | Event | Price | Change | Sq Ft Price |
|---|---|---|---|---|
| 07/01/2025 07/01/25 | For Sale | $1,180,000 | -- | $495 / Sq Ft |
Purchase History
| Date | Type | Sale Price | Title Company |
|---|---|---|---|
| Warranty Deed | $75,000 | None Available | |
| Warranty Deed | $46,000 | None Available |
Mortgage History
| Date | Status | Loan Amount | Loan Type |
|---|---|---|---|
| Open | $109,500 | New Conventional |
Similar Homes in Clyde, NC
Source: Carolina Smokies Association of REALTORS®
MLS Number: 26041458
APN: 8639-24-8666
- 711 Winfield Dr
- 80 Gobblers Knob Dr
- 52 Trevor Trail
- 84 Halfmoon Way
- 00 Bradford Park Unit 10
- 109 Paradise Cir
- 74 Saturn Ct
- 494 Long Branch Rd
- 37 Wild Rock Ct
- 463 Golf Course Rd
- #4 Sunny Hill Ln
- 415 Crawford Rd
- 0 White Mountain Rd Unit 4 & 5
- 45 Ginger Ln
- 0 Treeline Trail Unit 26041142
- 00 Crabtree Mountain Rd
- 280 Noland Dr
- 171 Cowtail Cove
- 00 Woodbine Rd
- 0 Iron Duff Rd
- 4035 Bald Creek Rd
- 159 Jb Ivey Ln Unit Farmhouse Charmer II
- 191 Waters Edge Cir
- 334 N Main St
- 30 Black Chestnut Dr
- 155 Mountain Creek Way
- 93 Merry Way
- 106 Sage Ct
- 808 Country Club Dr
- 790 Country Club Dr
- 798 Country Club Dr
- 20 Palisades Ln
- 4 English Rd
- 44 Fowler Town Rd
- 6 Hemlock Ct
- 11 Cherry Top Trail Unit 13
- 13 Cherry Top Trail
- 40 Serenity Ln Unit Serenity Ln
- 40 Serenity Ln Unit 40 Serenity Ln, Leicester NC 28748
- 31 Queen Rd
