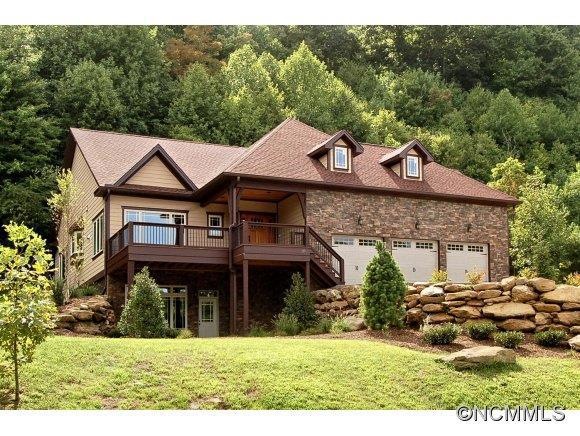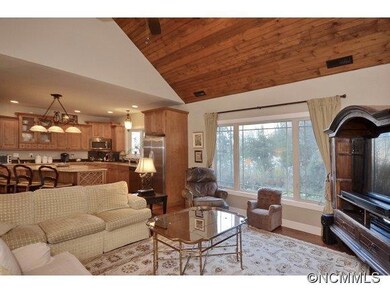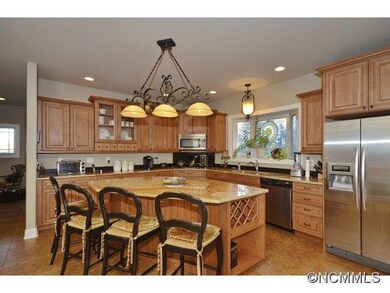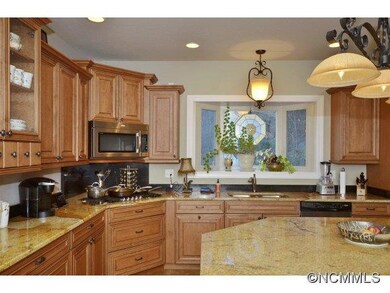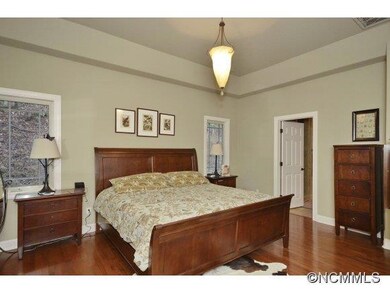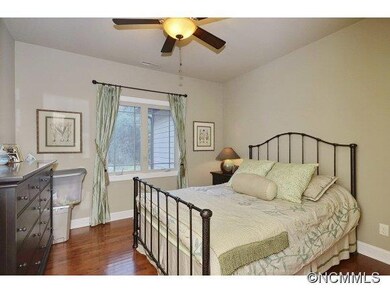
164 Glen Eagles Ln Mills River, NC 28759
Estimated Value: $862,000 - $1,018,000
Highlights
- Golf Course Community
- Whirlpool in Pool
- Deck
- Glenn C. Marlow Elementary School Rated A
- Open Floorplan
- Private Lot
About This Home
As of April 2014Immaculate Craftsman Style home built in 2008 with custom finishes, 3 patios, finished basement and open floor plan. Vaulted ceilings in the great room open to the custom kitchen with stainless appliances, granite counters and hickory cabinets. Large master bathroom with jet tub and custom tiles. 3 car garage, finished basement with large family room/rec room and private patio. POA is optional.
Last Agent to Sell the Property
Keller Williams Professionals Brokerage Email: roryheller@yahoo.com License #202364 Listed on: 01/02/2014

Last Buyer's Agent
Allen Tate/Beverly-Hanks Asheville-Biltmore Park License #227904

Home Details
Home Type
- Single Family
Est. Annual Taxes
- $3,271
Year Built
- Built in 2008
Lot Details
- 0.45 Acre Lot
- Cul-De-Sac
- Private Lot
Parking
- 3 Car Garage
Home Design
- Stone Veneer
Interior Spaces
- 1-Story Property
- Open Floorplan
- Vaulted Ceiling
- Insulated Windows
- Partially Finished Basement
- Interior and Exterior Basement Entry
Kitchen
- Breakfast Bar
- Gas Oven
- Gas Range
- Microwave
- Dishwasher
- Kitchen Island
Flooring
- Wood
- Tile
Bedrooms and Bathrooms
- 3 Bedrooms
- 3 Full Bathrooms
Laundry
- Dryer
- Washer
Outdoor Features
- Whirlpool in Pool
- Deck
- Covered patio or porch
Schools
- Etowah Elementary School
- Rugby Middle School
- West Henderson High School
Utilities
- Zoned Heating
- Heat Pump System
- Private Sewer
- Cable TV Available
Listing and Financial Details
- Assessor Parcel Number 9633224046
Community Details
Overview
- High Vista Falls Subdivision
Recreation
- Golf Course Community
Ownership History
Purchase Details
Home Financials for this Owner
Home Financials are based on the most recent Mortgage that was taken out on this home.Purchase Details
Purchase Details
Purchase Details
Similar Homes in Mills River, NC
Home Values in the Area
Average Home Value in this Area
Purchase History
| Date | Buyer | Sale Price | Title Company |
|---|---|---|---|
| Caskey Brian D | $445,000 | -- | |
| Schoenberg Brett A | $375,000 | -- | |
| Schoenberg Brett A | $375,000 | -- | |
| Asheville Savings Bank Ssb | $396,000 | -- | |
| Asheville Savings Bank Ssb | $396,000 | -- |
Mortgage History
| Date | Status | Borrower | Loan Amount |
|---|---|---|---|
| Open | Caskey Brian D | $150,000 | |
| Open | Caskey Brian D | $361,782 | |
| Closed | Caskey Brian D | $391,200 | |
| Previous Owner | Caskey Brian D | $400,500 | |
| Previous Owner | Schoenberg Brett A | $378,625 | |
| Previous Owner | Schoenberg Brett A | $382,500 |
Property History
| Date | Event | Price | Change | Sq Ft Price |
|---|---|---|---|---|
| 04/15/2014 04/15/14 | Sold | $445,000 | -5.3% | $142 / Sq Ft |
| 04/03/2014 04/03/14 | Pending | -- | -- | -- |
| 01/02/2014 01/02/14 | For Sale | $469,900 | -- | $150 / Sq Ft |
Tax History Compared to Growth
Tax History
| Year | Tax Paid | Tax Assessment Tax Assessment Total Assessment is a certain percentage of the fair market value that is determined by local assessors to be the total taxable value of land and additions on the property. | Land | Improvement |
|---|---|---|---|---|
| 2025 | $3,271 | $759,000 | $60,800 | $698,200 |
| 2024 | $3,271 | $759,000 | $60,800 | $698,200 |
| 2023 | $3,271 | $759,000 | $60,800 | $698,200 |
| 2022 | $2,881 | $513,500 | $60,800 | $452,700 |
| 2021 | $2,881 | $513,500 | $60,800 | $452,700 |
| 2020 | $2,881 | $513,500 | $0 | $0 |
| 2019 | $2,881 | $513,500 | $0 | $0 |
| 2018 | $2,617 | $463,100 | $0 | $0 |
| 2017 | $2,617 | $463,100 | $0 | $0 |
| 2016 | $2,617 | $463,100 | $0 | $0 |
| 2015 | -- | $463,100 | $0 | $0 |
| 2014 | -- | $418,100 | $0 | $0 |
Agents Affiliated with this Home
-
Rory Heller

Seller's Agent in 2014
Rory Heller
Keller Williams Professionals
(828) 279-7699
1 in this area
86 Total Sales
-
Katherine Kaderabek
K
Buyer's Agent in 2014
Katherine Kaderabek
Allen Tate/Beverly-Hanks Asheville-Biltmore Park
(828) 712-1334
1 in this area
2 Total Sales
Map
Source: Canopy MLS (Canopy Realtor® Association)
MLS Number: NCM553508
APN: 9970762
- 888 Glen Eagles Ln Unit 178
- 777 Glen Eagles Ln Unit 177
- TBD Hickory Vista Ln Unit 101, 102, 103, 106,
- 0 Hickory Vista Ln
- 1116 High Vista Dr
- 7 Round Robin Ln
- TBD Poplar Dr Unit 152
- 99999 High Vista Dr Unit Lot 69
- 9999 Walnut Dr Unit 166
- 16 Devonshire Dr
- 230 Fairway Falls Rd
- Lot 187 Wild Cherry Dr
- 20 La Vista Dr
- 19 Fairway Falls Rd
- 5 Chestnut Top Cir
- 70 Wedge Loop Ct Unit 62
- 160 Fairway Falls Rd
- 9999 Laurel Dr Unit 12 & 13
- 612 Vista Falls Rd
- 1010 High Vista Dr
- 164 Glen Eagles Ln
- Lt#174 Gleneagles Ln Unit 174
- 188 Glen Eagles Ln
- 146 Glen Eagles Ln Unit 169
- 146 Glen Eagles Ln Unit 169 &170
- 146 Glen Eagles Ln Unit 170
- TBD Glen Eagles Ln Unit 172
- TBD Glen Eagles Ln Unit 170
- TBD Glen Eagles Ln Unit 167
- 159 Glen Eagles Ln
- Lot 166 Glen Eagles Ln
- LOT 177 & 178 Glen Eagles Ln
- LOT 176 Glen Eagles Ln
- 170 Glen Eagles Ln
- 170 Glen Eagles Ln Unit 170
- TBD Glen Eagle Ln Unit 169
- 123 Glen Eagles Ln
- 172 Glen Eagles Ln
- 176 Glen Eagles Ln
- 176 Glen Eagles Ln Unit 176
