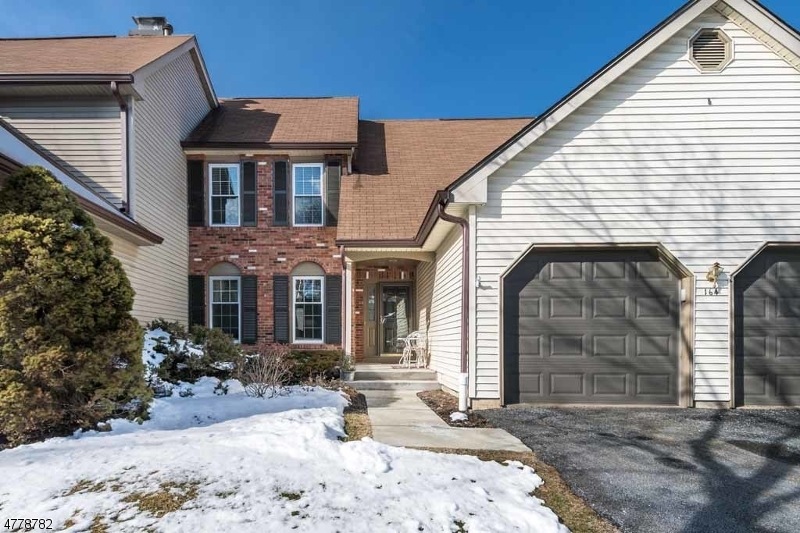
$369,000
- 2 Beds
- 2.5 Baths
- 51 Oriole Dr
- Hackettstown, NJ
Highly desirable Panther Valley gated community offering 3 pools, tennis courts, and more! This spacious and gracious home features 2 bedrooms and 2.5 bathrooms. In 2025, the entire condo was freshly painted and updated with new carpet and flooring throughout. The kitchen was fully remodeled including quartz countertops and all brand-new appliances, etc. Enjoy a 1-car garage and a fully
Deborah Sprung COLDWELL BANKER REALTY
