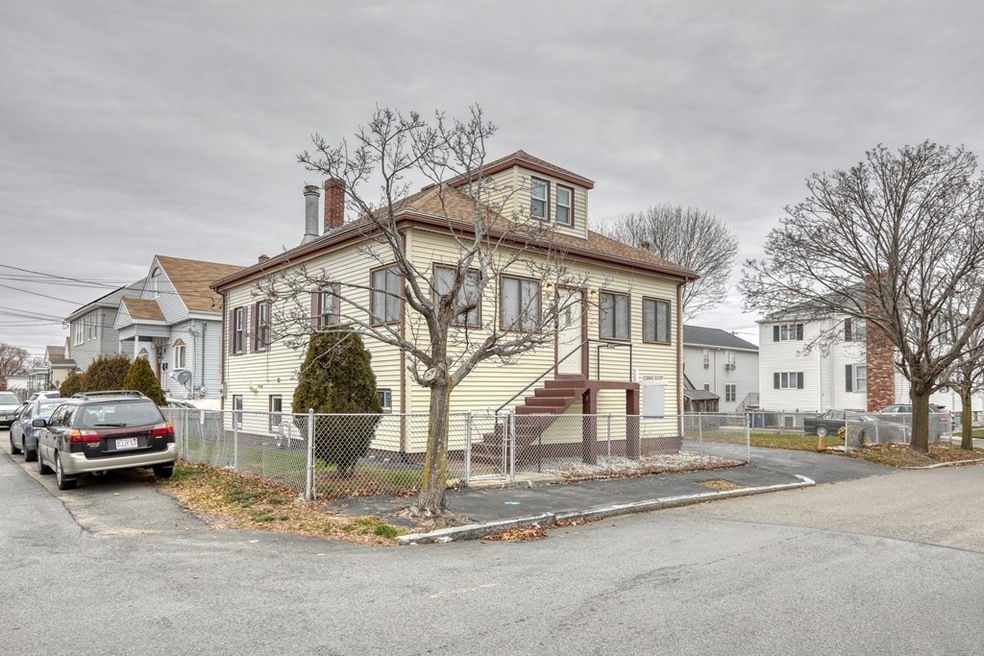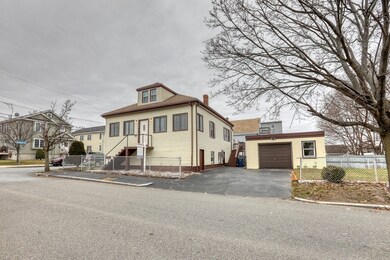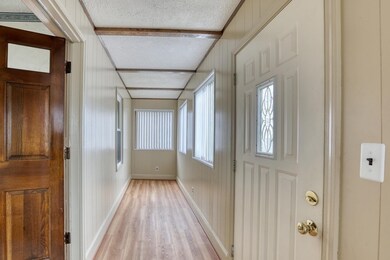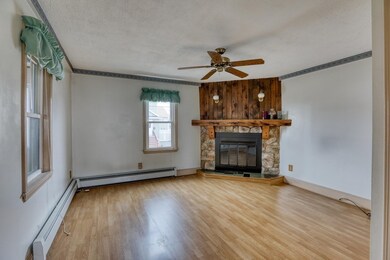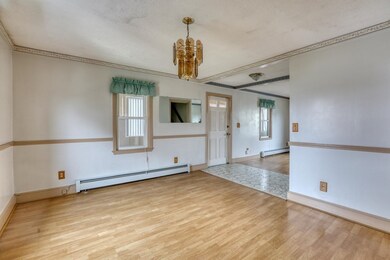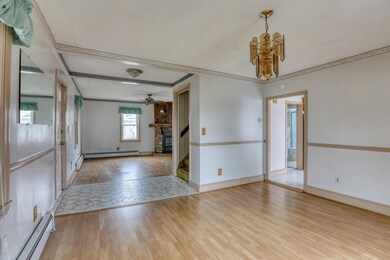
164 Graves Rd Revere, MA 02151
West Revere NeighborhoodEstimated Value: $576,000 - $705,000
Highlights
- Medical Services
- Cape Cod Architecture
- Main Floor Primary Bedroom
- Waterfront
- Property is near public transit
- Corner Lot
About This Home
As of February 2022Beautiful West Revere single family home nestled in a great location!! Within walking distance of many shops and restaurants. Close to Broadway, RT 1, Boston and major highways. A short drive to Revere Beach! Enter into the large breezeway with many windows. Living room features wood burning fireplace with beautiful wooden mantle and stone backdrop. Large dining room leads into kitchen with beautiful granite counters and tile flooring. There is a laundry room located off of the kitchen and the first floor bathroom has nice tile flooring, granite counters and a newer Bath Fitter's shower insert. First floor bedroom is large with closet and ceiling fan. Upstairs features two more bedrooms with some additional storage space. Large, walk out basement. Basement features cabinets with sink and another bathroom with shower stall. Oversized, detached garage is heated and has its own 100 AMP electrical service. You don't want to miss this one!!
Home Details
Home Type
- Single Family
Est. Annual Taxes
- $4,745
Year Built
- Built in 1910
Lot Details
- 4,792 Sq Ft Lot
- Waterfront
- Corner Lot
- Property is zoned RB
Parking
- 1 Car Detached Garage
- Parking Storage or Cabinetry
- Heated Garage
- Workshop in Garage
- Side Facing Garage
- Garage Door Opener
- Driveway
- Open Parking
- Off-Street Parking
Home Design
- Cape Cod Architecture
- Block Foundation
- Frame Construction
- Shingle Roof
Interior Spaces
- 1,418 Sq Ft Home
- Wet Bar
- Ceiling Fan
- Living Room with Fireplace
Kitchen
- Range
- Microwave
- Dishwasher
- Disposal
Flooring
- Wall to Wall Carpet
- Laminate
- Ceramic Tile
Bedrooms and Bathrooms
- 3 Bedrooms
- Primary Bedroom on Main
- 2 Full Bathrooms
Laundry
- Laundry on main level
- Dryer
- Washer
Partially Finished Basement
- Walk-Out Basement
- Basement Fills Entire Space Under The House
- Interior Basement Entry
- Block Basement Construction
Outdoor Features
- Enclosed patio or porch
- Rain Gutters
Location
- Property is near public transit
- Property is near schools
Utilities
- No Cooling
- 3 Heating Zones
- Heating System Uses Natural Gas
- Baseboard Heating
- Electric Water Heater
Listing and Financial Details
- Assessor Parcel Number M:27 B:439Q L:1,1378479
Community Details
Overview
- West Revere Subdivision
Amenities
- Medical Services
- Shops
- Coin Laundry
Recreation
- Park
Ownership History
Purchase Details
Home Financials for this Owner
Home Financials are based on the most recent Mortgage that was taken out on this home.Purchase Details
Purchase Details
Similar Homes in Revere, MA
Home Values in the Area
Average Home Value in this Area
Purchase History
| Date | Buyer | Sale Price | Title Company |
|---|---|---|---|
| Montes Luz S | $560,000 | None Available | |
| Ditullio Long-Term Irt | -- | None Available | |
| Ditullio Long-Term Irt | -- | None Available | |
| Ditullio Osvaldo | -- | -- | |
| Ditullio Osvaldo | -- | -- |
Mortgage History
| Date | Status | Borrower | Loan Amount |
|---|---|---|---|
| Open | Montes Luz S | $532,000 | |
| Closed | Montes Luz S | $532,000 |
Property History
| Date | Event | Price | Change | Sq Ft Price |
|---|---|---|---|---|
| 02/28/2022 02/28/22 | Sold | $560,000 | +14.3% | $395 / Sq Ft |
| 01/11/2022 01/11/22 | Pending | -- | -- | -- |
| 01/05/2022 01/05/22 | For Sale | $489,900 | -- | $345 / Sq Ft |
Tax History Compared to Growth
Tax History
| Year | Tax Paid | Tax Assessment Tax Assessment Total Assessment is a certain percentage of the fair market value that is determined by local assessors to be the total taxable value of land and additions on the property. | Land | Improvement |
|---|---|---|---|---|
| 2025 | $6,603 | $728,000 | $287,200 | $440,800 |
| 2024 | $6,519 | $715,600 | $271,300 | $444,300 |
| 2023 | $4,972 | $522,800 | $226,600 | $296,200 |
| 2022 | $4,938 | $474,800 | $215,400 | $259,400 |
| 2021 | $4,745 | $429,000 | $199,500 | $229,500 |
| 2020 | $4,831 | $429,000 | $199,500 | $229,500 |
| 2019 | $4,677 | $386,200 | $181,900 | $204,300 |
| 2018 | $4,487 | $346,200 | $164,400 | $181,800 |
| 2017 | $4,342 | $310,400 | $143,600 | $166,800 |
| 2016 | $3,977 | $275,200 | $130,900 | $144,300 |
| 2015 | $4,073 | $275,200 | $130,900 | $144,300 |
Agents Affiliated with this Home
-
Tina Endicott

Seller's Agent in 2022
Tina Endicott
RE/MAX
(978) 376-4908
1 in this area
72 Total Sales
-
Liseth Tabares

Buyer's Agent in 2022
Liseth Tabares
eXp Realty
(857) 919-6413
7 in this area
29 Total Sales
Map
Source: MLS Property Information Network (MLS PIN)
MLS Number: 72931406
APN: REVE-000027-000439Q-000001
- 164 Graves Rd
- 69 Pitcairn St Unit 1
- 65 Pitcairn St
- 58 Squire Rd
- 64 Squire Rd
- 165 Graves Rd
- 60 Pitcairn St Unit B
- 60 Pitcairn St Unit A
- 60 Pitcairn St
- 60A Pitcairn St Unit 60A
- 62 Pitcairn St Unit B
- 62 Pitcairn St Unit A
- 62 Pitcairn St
- 68 Squire Rd
- 70 Pitcairn St
- 70 Pitcairn St Unit Single
- 52 Pitcairn St
- 72 Squire Rd
- 77 Pitcairn St
- 43 Pitcairn St
