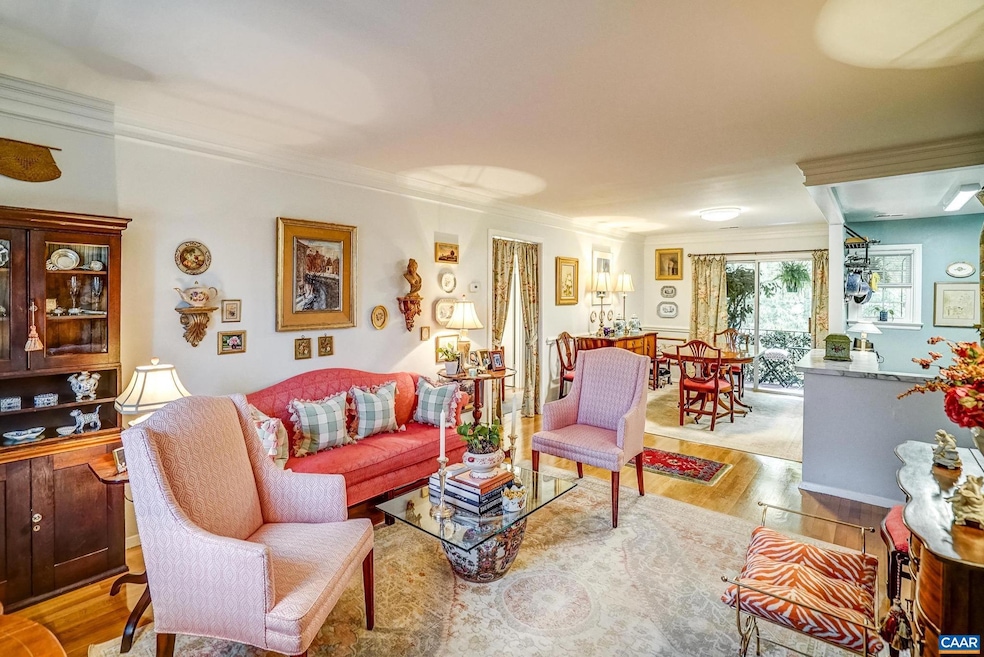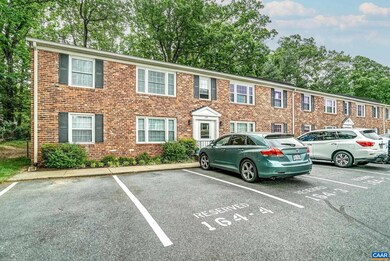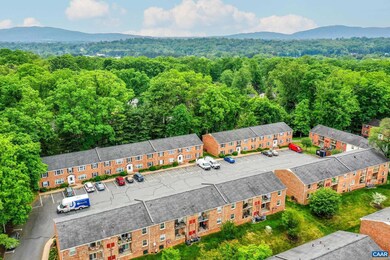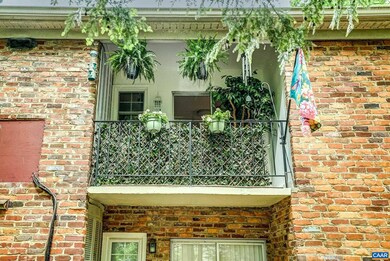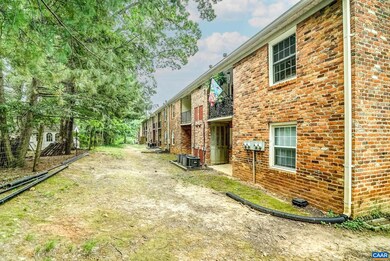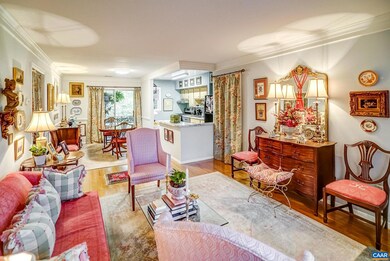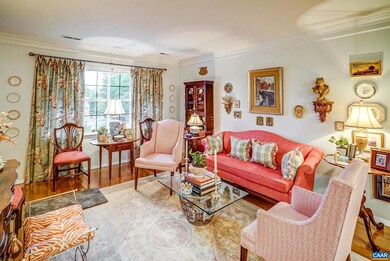
164 Hessian Hills Way Unit 4 Charlottesville, VA 22901
Highlights
- Contemporary Architecture
- Wood Flooring
- Community Pool
- Journey Middle School Rated A-
- Main Floor Bedroom
- Breakfast Area or Nook
About This Home
As of January 2025Showings 1-4pm Wed-Fri ONLY. Enjoy the ease of living the condominium lifestyle at Hessian Hills Condominiums. Yard and exterior maintenance taken care of by the owners association. Second floor rentable condo with balcony just off dining area with private balcony overlooking the woods. Refinished hardwood floors, and complete kitchen and bathroom remodel in 2019! This home has a large combination living room and dining room area, remodeled open kitchen with bar seating, as well as two bedrooms and remodeled full bath. One of only a few units with stacked washer/dryer in unit. Reserved parking spot too. The Condominiums at Hessian Hills are conveniently located to numerous shops, dining and entertainment nearby! Just minutes to Barracks Road, Stonefield, The Dairy Market and an easy commute to UVA, Darden Business, UVA Law Schools and Charlottesville's Historic Downtown Mall. In addition, Hessian Hills has a Charlottesville Area Transit stop just outside the community. Enjoy those hot days of Summer in the very large community pool! HOA includes; water/sewer, trash, gas service, snow removal, pool and exterior maintenance.
Last Agent to Sell the Property
LONG & FOSTER - CHARLOTTESVILLE WEST License #0225102217[7664] Listed on: 06/03/2024

Property Details
Home Type
- Condominium
Est. Annual Taxes
- $1,542
Year Built
- Built in 1966
HOA Fees
- $290 Monthly HOA Fees
Home Design
- Contemporary Architecture
- Brick Exterior Construction
- Slab Foundation
Interior Spaces
- 781 Sq Ft Home
- Property has 1 Level
- Living Room
- Dining Room
Kitchen
- Breakfast Area or Nook
- Dishwasher
Flooring
- Wood
- Ceramic Tile
Bedrooms and Bathrooms
- 2 Main Level Bedrooms
- 1 Full Bathroom
Laundry
- Laundry Room
- Stacked Washer and Dryer
Schools
- Greer Elementary School
- Albemarle High School
Utilities
- Central Air
Community Details
Overview
- Association fees include common area maintenance, gas, pool(s), snow removal, trash, water, sewer
Amenities
- Laundry Facilities
Recreation
- Community Pool
Ownership History
Purchase Details
Home Financials for this Owner
Home Financials are based on the most recent Mortgage that was taken out on this home.Purchase Details
Home Financials for this Owner
Home Financials are based on the most recent Mortgage that was taken out on this home.Purchase Details
Home Financials for this Owner
Home Financials are based on the most recent Mortgage that was taken out on this home.Purchase Details
Home Financials for this Owner
Home Financials are based on the most recent Mortgage that was taken out on this home.Purchase Details
Purchase Details
Similar Homes in Charlottesville, VA
Home Values in the Area
Average Home Value in this Area
Purchase History
| Date | Type | Sale Price | Title Company |
|---|---|---|---|
| Warranty Deed | $235,000 | Old Republic National Title In | |
| Deed | $235,000 | Chicago Title | |
| Gift Deed | -- | Chicago Title Insurance Co | |
| Gift Deed | -- | Chicago Title Insurance Co | |
| Deed | $128,000 | Court Square Title | |
| Deed | $82,500 | Chicago Title | |
| Bargain Sale Deed | -- | -- |
Mortgage History
| Date | Status | Loan Amount | Loan Type |
|---|---|---|---|
| Open | $211,500 | New Conventional | |
| Previous Owner | $104,200 | New Conventional | |
| Previous Owner | $102,400 | New Conventional | |
| Previous Owner | $134,900 | Adjustable Rate Mortgage/ARM |
Property History
| Date | Event | Price | Change | Sq Ft Price |
|---|---|---|---|---|
| 01/01/2025 01/01/25 | Sold | $235,000 | -6.0% | $301 / Sq Ft |
| 12/09/2024 12/09/24 | Pending | -- | -- | -- |
| 11/09/2024 11/09/24 | For Sale | $250,000 | +6.4% | $320 / Sq Ft |
| 08/02/2024 08/02/24 | Sold | $235,000 | +17.5% | $301 / Sq Ft |
| 06/14/2024 06/14/24 | Pending | -- | -- | -- |
| 06/10/2024 06/10/24 | For Sale | $200,000 | 0.0% | $256 / Sq Ft |
| 06/06/2024 06/06/24 | Off Market | $200,000 | -- | -- |
| 06/03/2024 06/03/24 | For Sale | $200,000 | -- | $256 / Sq Ft |
Tax History Compared to Growth
Tax History
| Year | Tax Paid | Tax Assessment Tax Assessment Total Assessment is a certain percentage of the fair market value that is determined by local assessors to be the total taxable value of land and additions on the property. | Land | Improvement |
|---|---|---|---|---|
| 2025 | $1,952 | $218,300 | $50,000 | $168,300 |
| 2024 | $1,542 | $180,600 | $44,000 | $136,600 |
| 2023 | $1,489 | $174,300 | $51,000 | $123,300 |
| 2022 | $1,235 | $144,600 | $32,000 | $112,600 |
| 2021 | $1,161 | $136,000 | $32,500 | $103,500 |
| 2020 | $1,072 | $125,500 | $30,000 | $95,500 |
| 2019 | $1,032 | $120,800 | $30,000 | $90,800 |
| 2018 | $440 | $104,800 | $30,000 | $74,800 |
| 2017 | $879 | $104,800 | $30,000 | $74,800 |
| 2016 | $881 | $105,000 | $30,000 | $75,000 |
| 2015 | $831 | $101,500 | $30,000 | $71,500 |
| 2014 | -- | $101,500 | $30,000 | $71,500 |
Agents Affiliated with this Home
-
Andrea Hubbell

Seller's Agent in 2025
Andrea Hubbell
CORE REAL ESTATE PARTNERS LLC
(434) 249-9207
154 Total Sales
-
Clayton Butler

Buyer's Agent in 2025
Clayton Butler
THE HOGAN GROUP-CHARLOTTESVILLE
(434) 326-3265
34 Total Sales
-
Denise Ramey

Seller's Agent in 2024
Denise Ramey
LONG & FOSTER - CHARLOTTESVILLE WEST
(434) 960-4333
692 Total Sales
Map
Source: Bright MLS
MLS Number: 653580
APN: 060A0-12-00-01644
- 162 Hessian Hills Way Unit 4
- 134 Hessian Hills Cir Unit 2
- 125 W Park Dr
- 129 W Park Dr
- 111 Hessian Hills Ridge Unit 4
- 2421 Barracks Place Unit 4
- 2405 Barracks Ct Unit 2
- 2518 Out of Bounds Ct
- 85 Georgetown Rd
- 104 Chaucer Rd
- 1000 Huntwood Ln
- 150 N Bennington Rd
- 545 Burgoyne Rd Unit 8
- 2535 Lot 25A Barracks Rd
- 2535 Lot 25A Barracks Rd Unit 25-A
- 2402 Bennington Rd
