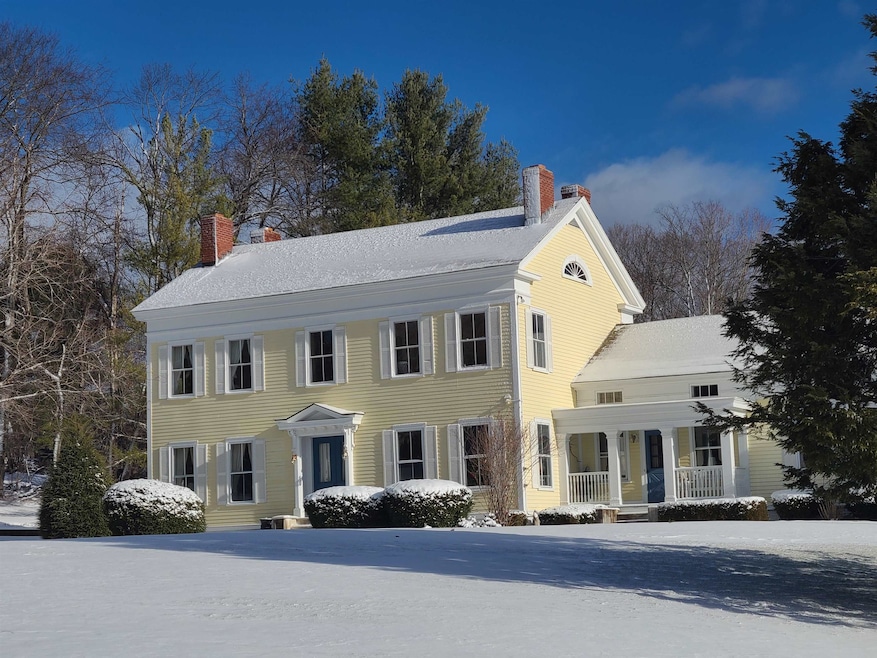
164 Landmark Ln Manchester Center, VT 05255
Highlights
- In Ground Pool
- Colonial Architecture
- Wood Flooring
- 5 Acre Lot
- Mountain View
- Screened Porch
About This Home
As of June 2025Surrounded by breathtaking mountain views, this historic property named “The Landmark” was originally built on Main Street in Manchester. To avoid demolition in 1964, The Landmark was moved by the Dyer family to other lands they owned off Barnumville Road. The current owners bought the property in 1970 and has been thoroughly enjoyed by the family of 7 children. Today this magnificent home, on 5 acres, is surrounded by gardens, in-ground pool, a pergola of grape vines, and a bocce court with seating for viewers. Garden sheds and outbuildings also dot the landscape. Inside this home, you’ll find original features such as French doors accessing living room with dining room. Every room has a spectacular mountain view bringing the light and warmth of the outside into the house. In addition to the 4 bedrooms, living room, dining room, den, family room and office, you’ll find the owner’s sewing room and a few light-filled reading areas. The screened-in porch is delightful overlooking pool and gardens. The spaciousness of the kitchen would be a designer’s dream to update to today’s trends. The setting and location, so close to downtown Manchester, make it uniquely a highly desirable property.
Last Agent to Sell the Property
Varick Associates Ltd License #081.0003036 Listed on: 05/01/2024
Home Details
Home Type
- Single Family
Est. Annual Taxes
- $14,222
Year Built
- Built in 1810
Lot Details
- 5 Acre Lot
- Level Lot
- Garden
Parking
- 2 Car Garage
- Stone Driveway
Home Design
- Colonial Architecture
- Post and Beam
- Concrete Foundation
- Wood Frame Construction
- Slate Roof
Interior Spaces
- Property has 2 Levels
- Woodwork
- Ceiling Fan
- Fireplace
- Family Room Off Kitchen
- Dining Room
- Den
- Library
- Play Room
- Screened Porch
- Mountain Views
- Basement
- Interior Basement Entry
- Walk-In Attic
Kitchen
- Walk-In Pantry
- Range Hood
- Dishwasher
- Kitchen Island
- Disposal
Flooring
- Wood
- Carpet
Bedrooms and Bathrooms
- 4 Bedrooms
- En-Suite Primary Bedroom
- En-Suite Bathroom
- Cedar Closet
- Soaking Tub
Laundry
- Laundry on main level
- Dryer
- Washer
Home Security
- Carbon Monoxide Detectors
- Fire and Smoke Detector
Outdoor Features
- In Ground Pool
- Shed
- Outbuilding
Schools
- Manchester Elem/Middle Elementary School
- Manchester Elementary& Middle School
- Burr And Burton Academy High School
Utilities
- Radiator
- Heating System Uses Steam
- Drilled Well
- Internet Available
- Phone Available
- Cable TV Available
Ownership History
Purchase Details
Home Financials for this Owner
Home Financials are based on the most recent Mortgage that was taken out on this home.Purchase Details
Purchase Details
Similar Homes in the area
Home Values in the Area
Average Home Value in this Area
Purchase History
| Date | Type | Sale Price | Title Company |
|---|---|---|---|
| Deed | $1,500,000 | -- | |
| Interfamily Deed Transfer | -- | -- | |
| Interfamily Deed Transfer | -- | -- |
Property History
| Date | Event | Price | Change | Sq Ft Price |
|---|---|---|---|---|
| 06/02/2025 06/02/25 | Sold | $1,500,000 | -6.3% | $376 / Sq Ft |
| 01/01/2025 01/01/25 | For Sale | $1,600,000 | 0.0% | $401 / Sq Ft |
| 01/01/2025 01/01/25 | Price Changed | $1,600,000 | +6.7% | $401 / Sq Ft |
| 01/01/2025 01/01/25 | Off Market | $1,500,000 | -- | -- |
| 08/10/2024 08/10/24 | Price Changed | $1,735,000 | -6.2% | $435 / Sq Ft |
| 07/20/2024 07/20/24 | Price Changed | $1,850,000 | -5.1% | $464 / Sq Ft |
| 05/01/2024 05/01/24 | For Sale | $1,950,000 | -- | $489 / Sq Ft |
Tax History Compared to Growth
Tax History
| Year | Tax Paid | Tax Assessment Tax Assessment Total Assessment is a certain percentage of the fair market value that is determined by local assessors to be the total taxable value of land and additions on the property. | Land | Improvement |
|---|---|---|---|---|
| 2024 | $14,827 | $921,500 | $278,200 | $643,300 |
| 2023 | $16,190 | $921,500 | $278,200 | $643,300 |
| 2022 | $16,190 | $888,100 | $234,000 | $654,100 |
| 2021 | $16,520 | $888,100 | $234,000 | $654,100 |
| 2020 | $16,279 | $888,100 | $234,000 | $654,100 |
| 2019 | $15,668 | $888,100 | $234,000 | $654,100 |
| 2018 | $16,044 | $888,100 | $234,000 | $654,100 |
| 2016 | $16,263 | $888,100 | $234,000 | $654,100 |
Agents Affiliated with this Home
-
Donna Murray
D
Seller's Agent in 2025
Donna Murray
Varick Associates Ltd
(802) 362-5300
16 in this area
34 Total Sales
-
Charles Mauro
C
Buyer's Agent in 2025
Charles Mauro
Josiah Allen Real Estate, Inc.
(802) 867-5555
9 in this area
32 Total Sales
Map
Source: PrimeMLS
MLS Number: 4993960
APN: (116)1365
- 139 Village View Rd
- 445 Canterbury Rd
- 92 Coventry Ln
- 40 Jameson Flats Unit D
- 129 Coventry Ln
- 38 Jamesons Flats
- 5515 Main St
- 1243 Murray Hill Heights Rd Unit 43
- 197 N Ridge Run
- 162 Highland Ave
- 8920 Sage Hill Rd Unit 20
- 105 Elm St
- 14 Vaughn Farm Rd Unit 4
- OA E Manchester Rd
- 2001 Depot St
- 1677 Barnumville Rd
- 258 Mending Walls Rd
- 1649 E Manchester Rd
- 308 Mending Walls Rd
- 200 Applewood Ln






