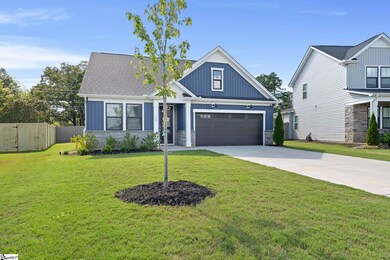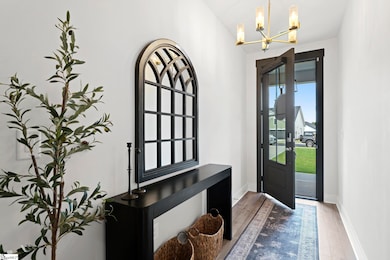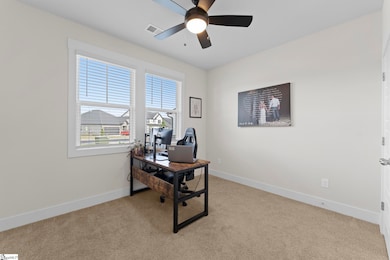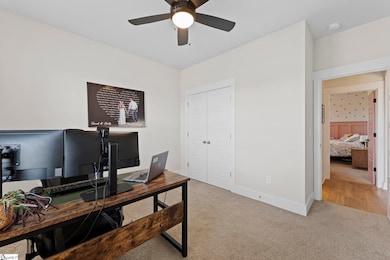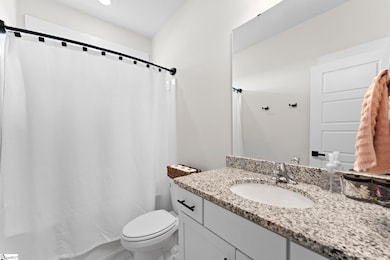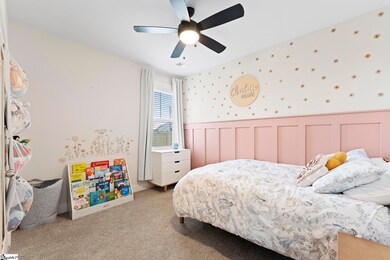164 Laurel Oak Dr Anderson, SC 29621
Estimated payment $2,422/month
Highlights
- Open Floorplan
- Craftsman Architecture
- Loft
- Midway Elementary School Rated A
- Cathedral Ceiling
- 1 Fireplace
About This Home
Better than new! This stunning 1-year-old home offers thoughtful upgrades and custom touches throughout, making it truly move-in ready. Featuring 5 bedrooms, 3 full baths, and approximately 2,450 sq. ft. of living space, this home combines modern design with cozy charm. Step inside to find beautiful LVP flooring flowing throughout the main living areas, as well as the versatile downstairs flex space...5th bedroom office, playroom, etc. The entry hallway is enhanced with beadboard detail and wall sconces, while the family room boasts a stylish shiplap wall with electric fireplace and an accent feature wall, creating a warm, inviting space. The heart of the home is the kitchen—complete with quartz countertops, a navy blue center island with farmhouse sink, stylish pendant lighting, stainless hood over the stovetop, tiled backsplash, and a large walk-in pantry. The primary suite is a true retreat with a trey ceiling, ceiling fan, and luxurious bathroom featuring a granite double vanity, oversized tiled shower, linen closet, and tile flooring. The impressive walk-in closet includes a convenient pass-through to the laundry room. Upstairs, a spacious loft offers endless possibilities—second living room, game room, or study/homework space—and is accompanied by the 4th bedroom and full bath, perfect for guests or teens. Outside, enjoy a fenced backyard with a covered patio—ideal for outdoor entertaining. Located within walking distance to the neighborhood pool, cabana, and tennis/pickleball courts. District 5 schools are all close by and is also convenient to shopping, hospitals, and entertainment in downtown Anderson. Don’t miss this upgraded, better-than-new home that checks every box! Refrigerator, washer and dryer will stay with home.
Home Details
Home Type
- Single Family
Est. Annual Taxes
- $1,254
Year Built
- Built in 2024
Lot Details
- 10,019 Sq Ft Lot
- Fenced Yard
- Level Lot
HOA Fees
- $46 Monthly HOA Fees
Parking
- 2 Car Attached Garage
Home Design
- Craftsman Architecture
- Slab Foundation
- Architectural Shingle Roof
- Vinyl Siding
Interior Spaces
- 2,400-2,599 Sq Ft Home
- 1.5-Story Property
- Open Floorplan
- Tray Ceiling
- Smooth Ceilings
- Cathedral Ceiling
- Ceiling Fan
- Pendant Lighting
- 1 Fireplace
- Tilt-In Windows
- Great Room
- Home Office
- Loft
- Bonus Room
Kitchen
- Breakfast Area or Nook
- Walk-In Pantry
- Electric Oven
- Free-Standing Electric Range
- Range Hood
- Built-In Microwave
- Dishwasher
- Quartz Countertops
- Farmhouse Sink
- Disposal
Flooring
- Carpet
- Ceramic Tile
- Luxury Vinyl Plank Tile
Bedrooms and Bathrooms
- 5 Bedrooms | 4 Main Level Bedrooms
- Split Bedroom Floorplan
- Walk-In Closet
- 3 Full Bathrooms
Laundry
- Laundry Room
- Laundry on main level
- Washer and Electric Dryer Hookup
Home Security
- Security System Leased
- Fire and Smoke Detector
Outdoor Features
- Covered Patio or Porch
Schools
- Midway Elementary School
- Glenview Middle School
- T. L. Hanna High School
Utilities
- Forced Air Heating and Cooling System
- Underground Utilities
- Tankless Water Heater
Community Details
- 864 760 9861 HOA
- Built by Hunter Quinn
- The Oaks At Midway Subdivision, Greenbriar Floorplan
- Mandatory home owners association
Listing and Financial Details
- Tax Lot 38
- Assessor Parcel Number 146-15-01-038
Map
Home Values in the Area
Average Home Value in this Area
Tax History
| Year | Tax Paid | Tax Assessment Tax Assessment Total Assessment is a certain percentage of the fair market value that is determined by local assessors to be the total taxable value of land and additions on the property. | Land | Improvement |
|---|---|---|---|---|
| 2024 | $3,583 | $3,000 | $3,000 | $0 |
| 2023 | $1,254 | $3,000 | $3,000 | $0 |
Property History
| Date | Event | Price | List to Sale | Price per Sq Ft |
|---|---|---|---|---|
| 11/14/2025 11/14/25 | Price Changed | $433,000 | -1.1% | $180 / Sq Ft |
| 10/24/2025 10/24/25 | Price Changed | $437,950 | 0.0% | $182 / Sq Ft |
| 09/03/2025 09/03/25 | Price Changed | $438,000 | -0.5% | $183 / Sq Ft |
| 08/29/2025 08/29/25 | For Sale | $440,000 | -- | $183 / Sq Ft |
Purchase History
| Date | Type | Sale Price | Title Company |
|---|---|---|---|
| Special Warranty Deed | $418,000 | None Listed On Document |
Mortgage History
| Date | Status | Loan Amount | Loan Type |
|---|---|---|---|
| Open | $410,428 | FHA |
Source: Greater Greenville Association of REALTORS®
MLS Number: 1567874
APN: 146-15-01-038
- Lochlan Plan at Village at Midway
- Lakehurst Plan at Village at Midway
- Harris Plan at The Oaks at Midway
- MacGregor I Plan at The Oaks at Midway
- MacGregor II Plan at The Oaks at Midway
- Riverain Plan at The Oaks at Midway
- Satterfield Plan at The Oaks at Midway
- Andrews Plan at The Oaks at Midway
- Callaham Plan at The Oaks at Midway
- Denver Plan at The Oaks at Midway
- Sullivan Plan at The Oaks at Midway
- Greenbrier Plan at The Oaks at Midway
- Reedy Plan at The Oaks at Midway
- Grayrock Plan at The Oaks at Midway
- 400 Crestcreek Dr
- 424 Crestcreek Dr
- 404 Crestcreek Dr
- 116 Laurel Oak Dr
- 406 Crestcreek Dr
- 222 Leisure Ln
- 311 Simpson Rd
- 100 Shadow Creek Ln
- 102 Riggins Ln
- 2420 Marchbanks Ave
- 2418 Marchbanks Ave
- 50 Braeburn Dr
- 5 Robert de Brus Cir
- 207 Keystone Dr
- 102 Mcleod Dr
- 6 Alderwood Ct
- 11 Chalet Ct
- 201 Miracle Mile Dr
- 320 E Beltline Rd
- 106 Concord Ave
- 200 Country Club Ln
- 100 Copperleaf Ln
- 2706 Pope Dr
- 1818 Green St
- 153 Civic Center Blvd
- 2413 Pope Dr

