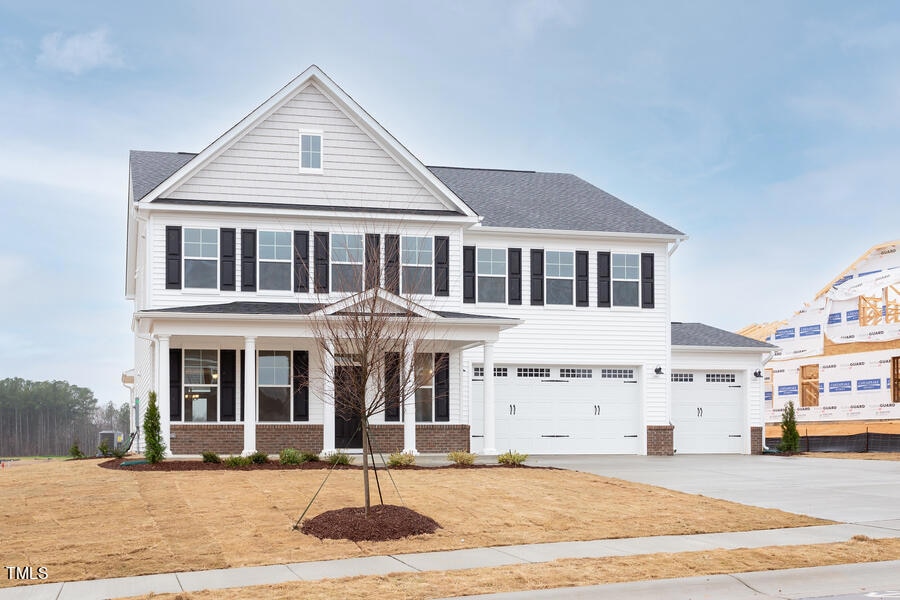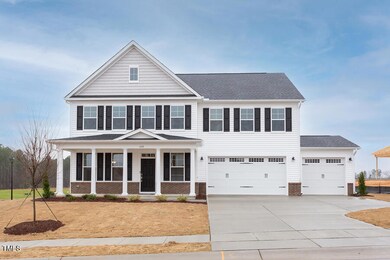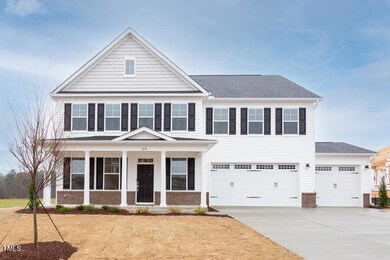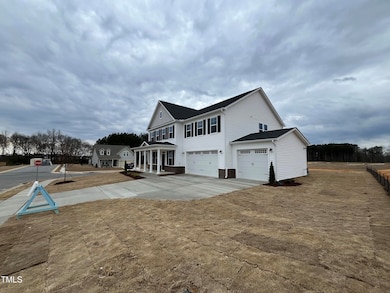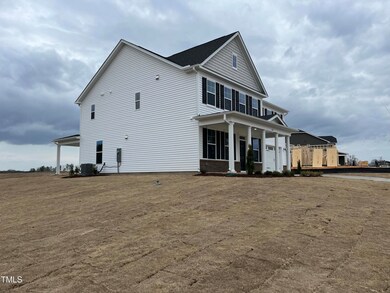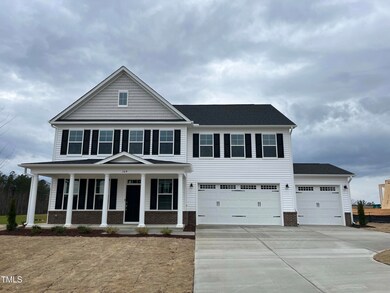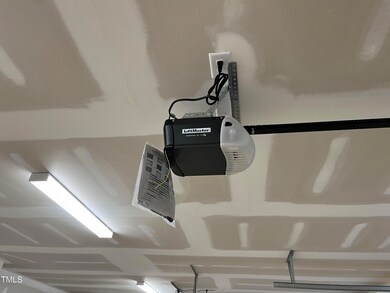
164 Little Branch Dr Unit 172 Lillington, NC 27546
Estimated Value: $478,750 - $510,000
Highlights
- New Construction
- Main Floor Bedroom
- Quartz Countertops
- Transitional Architecture
- High Ceiling
- Covered patio or porch
About This Home
As of May 2024PICTURES ARE OF A LIKE HOME. Welcome to The Azalea model! With 3,016 square feet of natural lighting and open space, this floorplan is irresistible. Beyond your dining room, awaits a large living room opening into the kitchen separated by a large island and breakfast. This spacious area allows for plenty of entertaining. Just beyond the main living area is a guest suite with a generously sized closet. Take the steps and open the double doors to your sanctuary. The Owner's Suite features a sitting room, two huge walk-in closets, and an Owner's Bathroom with double bowl vanity sinks and a linen closet for extra storage. For your everyday convenience, the laundry room is right down the hall. Three additional bedrooms accompany the Owner's Suite, loft area, and two full bathrooms. THIRD CAR GARAGE!! JUST UNDER HALF ACRE LOT!!
Last Agent to Sell the Property
Laura Farrant
Today Homes Realty NC, LLC License #327766 Listed on: 09/13/2023
Home Details
Home Type
- Single Family
Est. Annual Taxes
- $313
Year Built
- Built in 2023 | New Construction
Lot Details
- 0.48 Acre Lot
- Landscaped
HOA Fees
- $37 Monthly HOA Fees
Parking
- 3 Car Attached Garage
- Garage Door Opener
- Private Driveway
Home Design
- Transitional Architecture
- Slab Foundation
- Architectural Shingle Roof
- Vinyl Siding
Interior Spaces
- 3,016 Sq Ft Home
- 2-Story Property
- Tray Ceiling
- High Ceiling
- Insulated Windows
- Family Room
- Breakfast Room
- Dining Room
- Fire and Smoke Detector
Kitchen
- Gas Range
- Dishwasher
- Stainless Steel Appliances
- Quartz Countertops
Flooring
- Luxury Vinyl Tile
- Vinyl
Bedrooms and Bathrooms
- 5 Bedrooms | 1 Main Level Bedroom
Eco-Friendly Details
- Energy-Efficient Lighting
Outdoor Features
- Covered patio or porch
- Rain Gutters
Schools
- Lillington Elementary School
- Harnett Central Middle School
- Harnett Central High School
Utilities
- Zoned Heating and Cooling
- Heating System Uses Natural Gas
- Vented Exhaust Fan
- Gas Available
- Tankless Water Heater
Listing and Financial Details
- Home warranty included in the sale of the property
- Assessor Parcel Number 110662 0027 77
Community Details
Overview
- Association fees include trash
- Charleston Management Corp. Association, Phone Number (919) 847-3003
- Built by Chesapeake Homes
- The Farm At Neills Creek Subdivision, 628 Azalea Floorplan
Recreation
- Community Playground
Ownership History
Purchase Details
Home Financials for this Owner
Home Financials are based on the most recent Mortgage that was taken out on this home.Purchase Details
Similar Homes in Lillington, NC
Home Values in the Area
Average Home Value in this Area
Purchase History
| Date | Buyer | Sale Price | Title Company |
|---|---|---|---|
| Stone Khadijah Lmaan Tarshe | $490,000 | None Listed On Document | |
| Neills Creek Farm Nc Llc | $2,300,000 | None Listed On Document |
Mortgage History
| Date | Status | Borrower | Loan Amount |
|---|---|---|---|
| Open | Tarshelle Khadijah Imaan | $496,500 | |
| Closed | Stone Khadijah Lmaan Tarshe | $489,900 |
Property History
| Date | Event | Price | Change | Sq Ft Price |
|---|---|---|---|---|
| 05/20/2024 05/20/24 | Sold | $489,900 | 0.0% | $162 / Sq Ft |
| 02/26/2024 02/26/24 | Pending | -- | -- | -- |
| 02/15/2024 02/15/24 | Price Changed | $489,900 | -3.2% | $162 / Sq Ft |
| 09/13/2023 09/13/23 | For Sale | $506,284 | -- | $168 / Sq Ft |
Tax History Compared to Growth
Tax History
| Year | Tax Paid | Tax Assessment Tax Assessment Total Assessment is a certain percentage of the fair market value that is determined by local assessors to be the total taxable value of land and additions on the property. | Land | Improvement |
|---|---|---|---|---|
| 2024 | $1,732 | $250,586 | $0 | $0 |
| 2023 | $313 | $45,360 | $0 | $0 |
| 2022 | $0 | $0 | $0 | $0 |
Agents Affiliated with this Home
-
L
Seller's Agent in 2024
Laura Farrant
Today Homes Realty NC, LLC
(518) 764-8364
7 in this area
9 Total Sales
-
Anika Davis

Buyer's Agent in 2024
Anika Davis
Davis & Co. Realty
(919) 235-2147
3 in this area
90 Total Sales
Map
Source: Doorify MLS
MLS Number: 2531958
APN: 110662 0027 77
- 401 Winding Creek Dr
- 416 Winding Creek Dr
- 392 Peach Grove Way
- 364 Peach Grove Way
- 449 Winding Creek Dr
- 468 Winding Creek Dr
- 96 Cutty Way
- 529 Winding Creek Dr
- 504 Winding Creek Dr
- 516 Winding Creek Dr
- 567 Winding Creek Dr
- 542 Winding Creek Dr
- 579 Winding Creek Dr
- 556 Winding Creek
- 556 Winding Creek Dr
- 568 Winding Creek Dr
- 390 Hunting Wood Dr
- 116 Hay Field Dr
- 278 Gianna Dr
- 289 Gianna Dr
- 164 Little Branch Dr Unit 172
- 167 Little Branch Dr Unit LT126
- 155 Little Branch Dr Unit LT127
- 213 Winding Creek Dr Unit 78
- 227 Winding Creek Dr Unit FNC 77
- 273 Winding Creek Dr
- 301 Winding Creek Dr Unit 2690286-10476
- 301 Winding Creek Dr
- 257 Winding Creek Dr
- 378 Winding Creek Dr
- 287 Winding Creek Dr
- 313 Winding Creek Dr
- 328 Winding Creek Dr Unit 2690287-10476
- 328 Winding Creek Dr
- 356 Winding Creek Dr Unit 2675176-10476
- 356 Winding Creek Dr
- 187 Winding Creek Dr Unit 79
- 126 Little Branch Dr Unit Lot 170
- 129 Little Branch Dr Unit 129
- 241 Winding Creek Dr Unit 76
