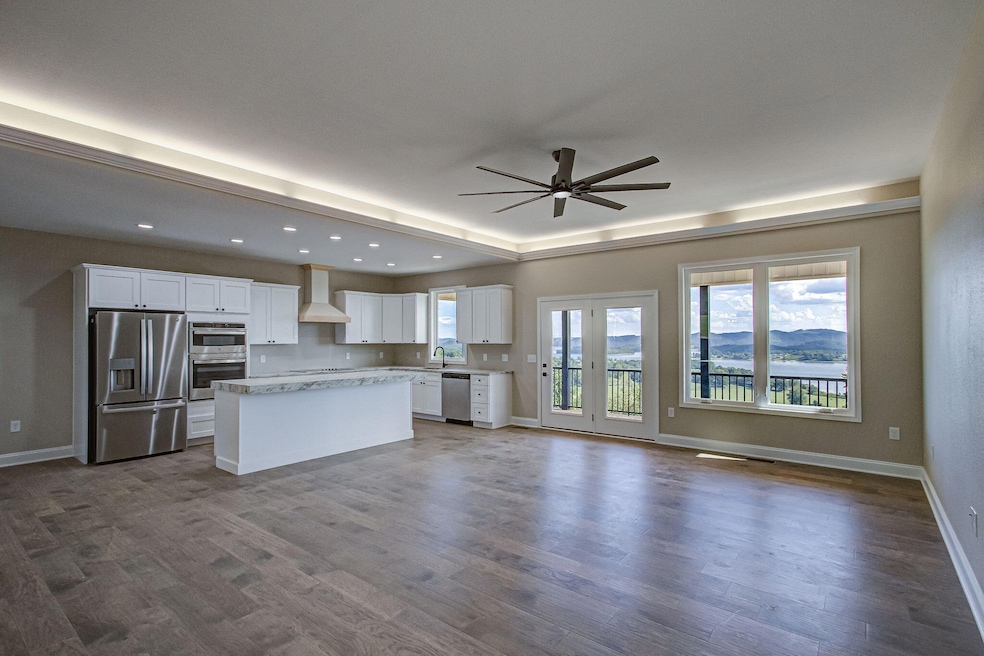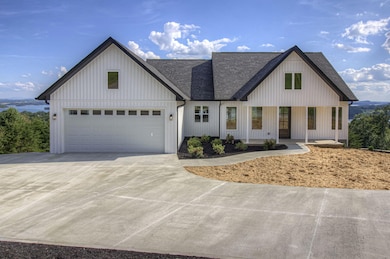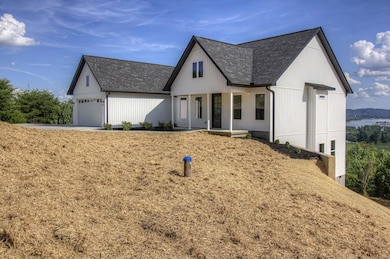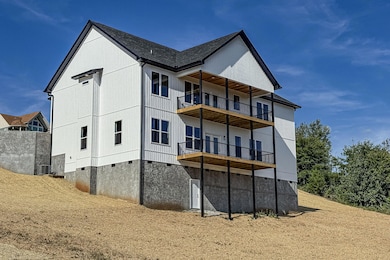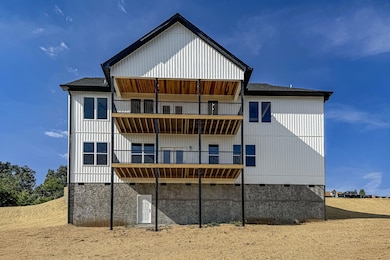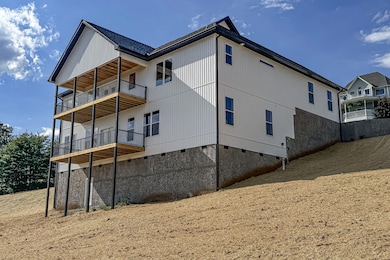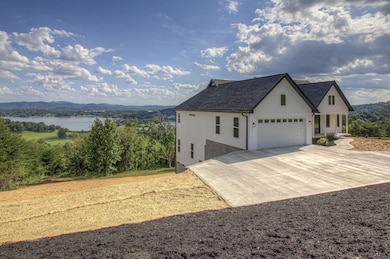164 Logans Bluff Bean Station, TN 37708
Estimated payment $4,216/month
Highlights
- Marina View
- Open Floorplan
- Contemporary Architecture
- Under Construction
- Deck
- High Ceiling
About This Home
NEW CONSTRUCTION AT CHEROKEE LAKE! LAKEVIEW AND DOCKABLE!
It will be extremely difficult for you to find a lakeview home that is for sale with better panoramic views of Cherokee Lake. So many windows, so many views. From the rear covered porches, you can see six Tennessee counties. Cocke, Grainger, Jefferson, Hamblen, Hawkins, and Sevier, as well as the Great Smoky Mountains. Unobstructed views of the surrounding mountains and Cherokee Lake for miles and miles! The inlets, coves, and islands that dot Cherokee Lake create a scene that viewed from this home is priceless. Photos do not do this property justice; you must see it for yourself.
No HOA. High-speed fiber internet is available. The site has underground electricity so there are no ugly power lines to interfere with the views. The way the lot lays there is not a home that can be built in front of you to block the amazing views. This is so critical. Over the years we have met families that bought their dream property, and as lots were sold off, their dream property, with their dream view, was no more. This will not be the case with this one. Dream view today. Dream view tomorrow!
Farmhouse home style design built with a solid poured concrete wall foundation, no block construction as is typical in this area. When building a house on a block foundation, it is only a matter of time before the mortar joints crack. This is why we see so many commercials on television to repair foundation issues. This home is solidly built; it isn't going anywhere!
An abundance of windows throughout the entire house, 9-foot ceilings with recessed can lights, a featured 10-foot oak barrel ceiling over the foyer. Upgraded granite countertops with thick 4-inch overhangs. Cabinets with soft close drawers. A separate laundry room and a large pantry. Custom tiled zero-entry shower. Two large, covered porches with Rainbow Poplar ceilings, recessed lighting, Trex-style flooring, vinyl deck rails, and as previously mentioned, the fabulous views of Cherokee Lake and the surrounding mountains.
AND GET THIS... German Creek Marina is across the road. The seller will transfer two years of pre-paid covered boat slip privileges at the Marina to the buyer of this home at no additional cost. Your boat can be in the water year-round! Gas, supplies, parking, and a seasonal restaurant are onsite for your use.
There have been some adjustments to the floor plan displayed in the photos. The garage has been made deeper. The square footage has increased to 1900 sq ft on the main level with the size of the basement increased as well. The basement has nine-foot walls and an abundance of windows with its own entry door. The basement is being offered unfinished at this price, but has already been plumbed for an extra bathroom, for ease of finishing it now or down the road. The builder can finish it partially or completely for an additional cost. Please do not contact us for quotes on this as these areas can be finished in so many different ways which obviously will affect pricing. There is also a room that can be used as either a safe room, vault, or wine cellar. Add all this square footage up and you are looking at approximately 4,000 square feet of living space. Plus, the covered rear decks. Plus, the deeper garage. A lot of house. This home not only adds up to quality construction but practicality throughout!
Move to the Cherokee Lake area. Four full, mild seasons. Within an 8-hour drive of 20 states, making it easy for your family to visit and you visit them. Located in Grainger County, with its low property taxes, scenic farmland, but close to all necessary amenities. Close to the town of Morristown. Restaurants, malls, theaters, hospitals, schools, and retail shops are all nearby. Golf courses are close by. Looking for paradise? It doesn't get much better than this. Live the Cherokee Lake Life!
Home Details
Home Type
- Single Family
Est. Annual Taxes
- $249
Year Built
- Built in 2025 | Under Construction
Lot Details
- 0.73 Acre Lot
Parking
- 2 Car Attached Garage
Property Views
- Marina
- Lake
- Panoramic
- Mountain
- Rural
Home Design
- Contemporary Architecture
- Concrete Foundation
- Shingle Roof
Interior Spaces
- Open Floorplan
- High Ceiling
- Ceiling Fan
- Recessed Lighting
- Living Room
- Laundry Room
Kitchen
- Electric Range
- Microwave
- Dishwasher
- ENERGY STAR Qualified Appliances
- Kitchen Island
- Granite Countertops
Bedrooms and Bathrooms
- 3 Bedrooms
- Walk-In Closet
- 2 Full Bathrooms
Unfinished Basement
- Walk-Out Basement
- Basement Fills Entire Space Under The House
- Interior and Exterior Basement Entry
- Natural lighting in basement
Outdoor Features
- Deck
- Covered Patio or Porch
Utilities
- Heat Pump System
- Well
- Electric Water Heater
- Septic Tank
- High Speed Internet
Listing and Financial Details
- Assessor Parcel Number 042D B 017.00
Community Details
Overview
- No Home Owners Association
- Leons Rock Subdivision
Amenities
- Laundry Facilities
Map
Home Values in the Area
Average Home Value in this Area
Property History
| Date | Event | Price | List to Sale | Price per Sq Ft |
|---|---|---|---|---|
| 11/24/2025 11/24/25 | Price Changed | $799,900 | -4.8% | $211 / Sq Ft |
| 08/31/2025 08/31/25 | Price Changed | $839,900 | +0.6% | $221 / Sq Ft |
| 05/28/2025 05/28/25 | Price Changed | $834,900 | +4.4% | $220 / Sq Ft |
| 04/02/2025 04/02/25 | For Sale | $799,900 | -- | $211 / Sq Ft |
Source: Lakeway Area Association of REALTORS®
MLS Number: 707024
- Lot 39 Logans Bluff
- 0 Paradise Mountain Ln Unit 1314541
- 0 Rhondas Way
- TBD Rhondas Way
- o Terrace Dr
- 2515 Lakeshore Rd
- 270 Linda Cir
- 112 Sandpiper Ln
- 222 Sandpiper Ln
- 254 Meadowview Ln
- 424 Sandpiper Ln
- Lot 4 Bluewater Peninsula
- 32 Bayside Blvd
- 67 Bayside Blvd
- 39 Bayside Blvd
- 329 Simpson Ln
- Lot 66 Bayside Blvd
- 1607 Tater Hill Rd
- 221 Hurst Hollow
- 61 Whispering Ct
- 3166 Bridgewater Blvd
- 1510 Taft St
- 1508 Taft St
- 1617 Jefferson St
- 2862 Scenic Lake Cir
- 2215 Buffalo Trail
- 557 Cliff St
- 1332 W Andrew Johnson Hwy
- 2749 River Rock Dr
- 1955 Collegewood Dr
- 286 Keswick Dr
- 450 Barkley Landing Dr Unit 432-4
- 450 Barkley Landing Dr Unit 205-10
- 450 Barkley Landing Dr Unit 456-6
- 169 Barkley Landing Dr
- 1818 Arden Ln
- 5055 Cottonseed Way
- 706 Jay St Unit 32
- 706 Jay St Unit 31
- 1835 River Rd
