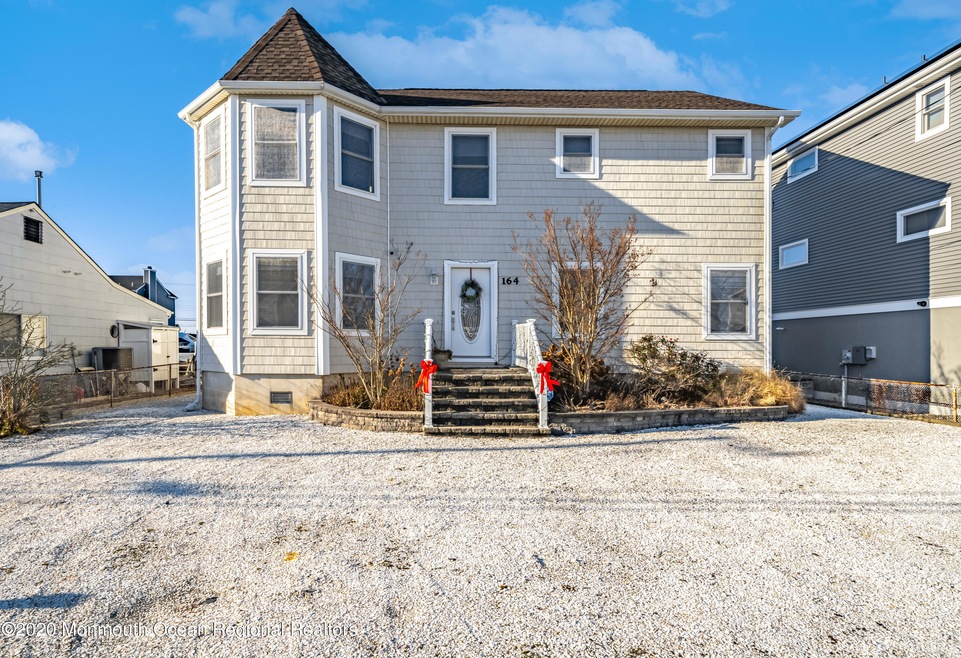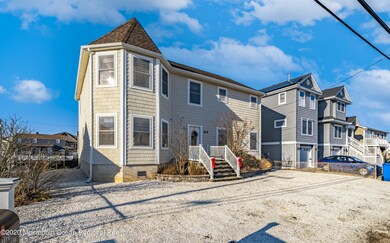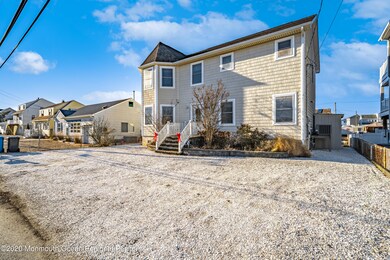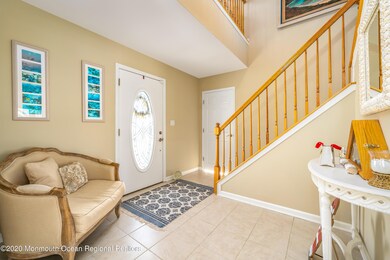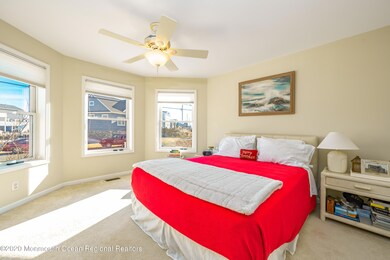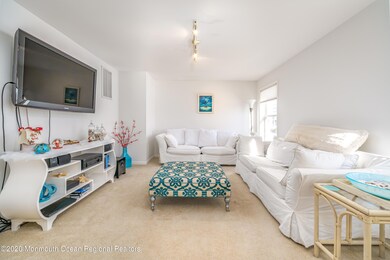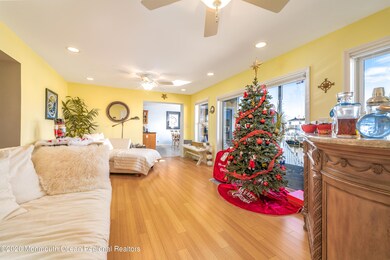
164 Morris Blvd Manahawkin, NJ 08050
Stafford NeighborhoodHighlights
- Water Views
- Parking available for a boat
- Property near a lagoon
- Docks
- Home fronts a lagoon or estuary
- Deck
About This Home
As of March 2021Whether you're looking for a year around or vacation and boating home, this is it. This home greets you with maintenance free landscaping and plenty of parking in the front. While you cook and celebrate life in the large kitchen with adjoining dining room and family room you'll be witness to the vibrant wildlife on your 60' of waterfront. The tastefully designed kitchen features stainless steel appliances, a large island, a pantry and gorgeous black granite countertops. Relax as you sip your preferred beverage in the cozy family room while you dream of boating to Manahawkin Bay only minutes away. Need a bedroom with no stairs? Look no further as you settle into this quaint, bay windowed main level bedroom opposite the living room. Upstairs you'll find 3 other brightly lit, large bedrooms and two full bathrooms. Each bedroom has a sizable closet and there are several linen closets next to the upstairs laundry room. The Principal bedroom en suite features a personal deck where you will enjoy your morning coffee or tea! A large soaking tub accentuates the Principal bathroom which also has a shower and double sinks. This move-in ready home features multi zone A/C, forced air gas heating, a newer roof, a huge shed to store all your fishing and boating accessories, composite decking and a 40' floating dock.Unpack your suitcases and make yourself at home in this immaculate Shore house. Wet your fishing pole from the backyard and float in the lagoon or jump in your boat head over to LBI and experience all that a resort island has to offer. Who could ask for more? The Boatyard for drinks, Fantasy Island to entertain the kids, Bird and Bettys or the Black Whale for dinner and don't forget the Surflight theater.It's a Salt life! Come and claim yours right here at the Jersey Shore!Virtual tour:
Last Agent to Sell the Property
Keller Williams Atlantic Shore License #1973686 Listed on: 12/14/2020

Last Buyer's Agent
Keller Williams Atlantic Shore License #1973686 Listed on: 12/14/2020

Home Details
Home Type
- Single Family
Est. Annual Taxes
- $10,653
Year Built
- Built in 2007
Lot Details
- 4,792 Sq Ft Lot
- Lot Dimensions are 60 x 80
- Home fronts a lagoon or estuary
Home Design
- Foundation Flood Vent
- Slab Foundation
- Shingle Roof
- Vinyl Siding
Interior Spaces
- 2,656 Sq Ft Home
- 2-Story Property
- Ceiling Fan
- Sliding Doors
- Water Views
- Crawl Space
- Home Security System
Kitchen
- Gas Cooktop
- Stove
- Range Hood
- Dishwasher
- Kitchen Island
Flooring
- Wood
- Wall to Wall Carpet
- Ceramic Tile
Bedrooms and Bathrooms
- 4 Bedrooms
- Walk-In Closet
- 3 Full Bathrooms
- Dual Vanity Sinks in Primary Bathroom
- Primary Bathroom Bathtub Only
- Primary Bathroom includes a Walk-In Shower
Laundry
- Dryer
- Washer
Parking
- Gravel Driveway
- Paved Parking
- Parking available for a boat
Outdoor Features
- Property near a lagoon
- Docks
- Balcony
- Deck
- Covered patio or porch
- Shed
- Storage Shed
Schools
- Southern Reg Middle School
- Southern Reg High School
Utilities
- Forced Air Zoned Heating and Cooling System
- Heating System Uses Natural Gas
- Electric Water Heater
Community Details
- No Home Owners Association
- Stafford Twp Subdivision
Listing and Financial Details
- Exclusions: Personal belongings
- Assessor Parcel Number 31-00159-0000-00597
Ownership History
Purchase Details
Purchase Details
Home Financials for this Owner
Home Financials are based on the most recent Mortgage that was taken out on this home.Purchase Details
Similar Homes in Manahawkin, NJ
Home Values in the Area
Average Home Value in this Area
Purchase History
| Date | Type | Sale Price | Title Company |
|---|---|---|---|
| Deed | -- | None Listed On Document | |
| Deed | $695,000 | Surety Title Company | |
| Deed | $100,000 | -- |
Mortgage History
| Date | Status | Loan Amount | Loan Type |
|---|---|---|---|
| Previous Owner | $625,500 | New Conventional | |
| Previous Owner | $417,600 | New Conventional | |
| Previous Owner | $400,000 | New Conventional | |
| Previous Owner | $310,000 | New Conventional | |
| Previous Owner | $372,000 | New Conventional | |
| Previous Owner | $382,500 | New Conventional | |
| Previous Owner | $360,000 | New Conventional | |
| Previous Owner | $315,000 | New Conventional |
Property History
| Date | Event | Price | Change | Sq Ft Price |
|---|---|---|---|---|
| 07/14/2025 07/14/25 | Price Changed | $1,119,000 | -6.7% | $421 / Sq Ft |
| 07/03/2025 07/03/25 | For Sale | $1,199,000 | +72.5% | $451 / Sq Ft |
| 03/18/2021 03/18/21 | Sold | $695,000 | -0.6% | $262 / Sq Ft |
| 01/12/2021 01/12/21 | Pending | -- | -- | -- |
| 12/14/2020 12/14/20 | For Sale | $699,000 | -- | $263 / Sq Ft |
Tax History Compared to Growth
Tax History
| Year | Tax Paid | Tax Assessment Tax Assessment Total Assessment is a certain percentage of the fair market value that is determined by local assessors to be the total taxable value of land and additions on the property. | Land | Improvement |
|---|---|---|---|---|
| 2024 | $11,267 | $458,200 | $214,700 | $243,500 |
| 2023 | $10,786 | $458,200 | $214,700 | $243,500 |
| 2022 | $10,786 | $458,200 | $214,700 | $243,500 |
| 2021 | $10,639 | $458,200 | $214,700 | $243,500 |
| 2020 | $10,653 | $458,200 | $214,700 | $243,500 |
| 2019 | $10,502 | $458,200 | $214,700 | $243,500 |
| 2018 | $10,438 | $458,200 | $214,700 | $243,500 |
| 2017 | $9,988 | $424,500 | $189,300 | $235,200 |
| 2016 | $9,887 | $424,500 | $189,300 | $235,200 |
| 2015 | $9,539 | $424,500 | $189,300 | $235,200 |
| 2014 | $9,384 | $412,500 | $186,500 | $226,000 |
Agents Affiliated with this Home
-
Jennifer Iadarola

Seller's Agent in 2025
Jennifer Iadarola
SERHANT. New Jersey LLC
(609) 618-7977
3 in this area
10 Total Sales
-
Valerie Kilburn

Seller's Agent in 2021
Valerie Kilburn
Keller Williams Atlantic Shore
(973) 901-3519
2 in this area
70 Total Sales
-
E
Buyer Co-Listing Agent in 2021
Ellen Lucas
G. Anderson Agency
Map
Source: MOREMLS (Monmouth Ocean Regional REALTORS®)
MLS Number: 22043034
APN: 31-00159-0000-00597
