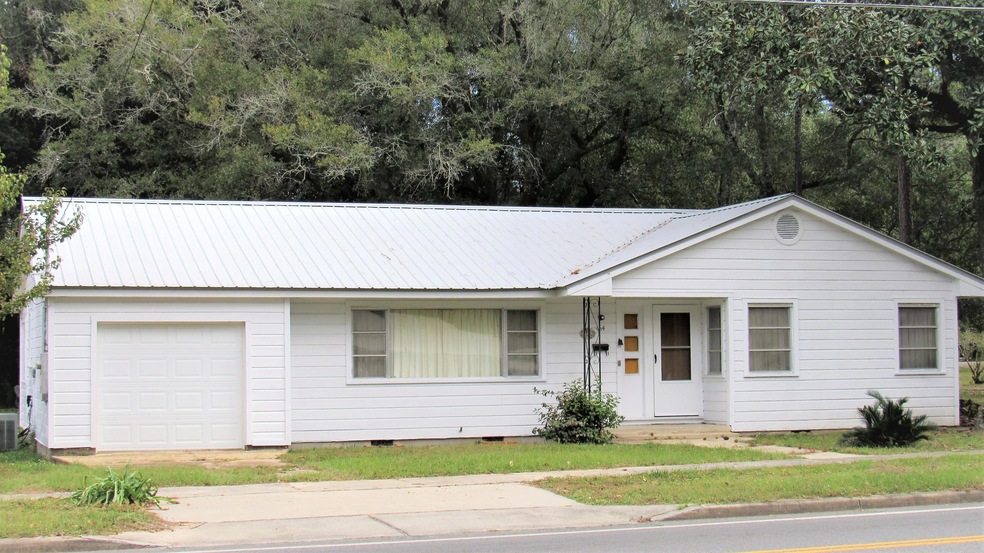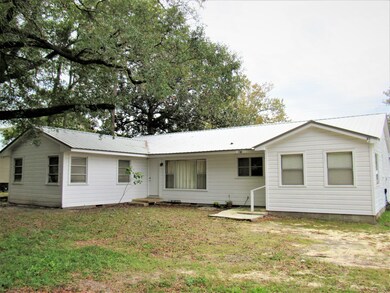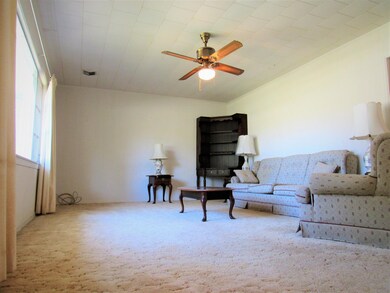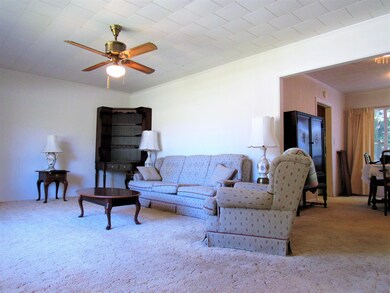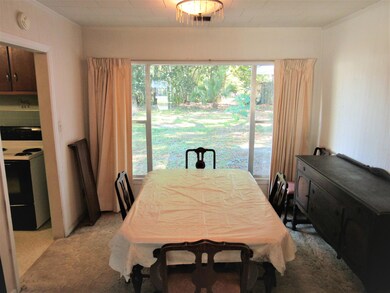
164 N 83 Hwy Defuniak Springs, FL 32433
Estimated Value: $157,000 - $192,000
Highlights
- Wooded Lot
- Wood Flooring
- 1 Car Attached Garage
- Florida Architecture
- Sun or Florida Room
- Woodwork
About This Home
As of June 2019Priced below appraised value! Location, Location, Location! Located just a few blocks from the Downtown Historic District, you will find this Charming Florida Cottage! Convenient walking distance to shopping, restaurants and stores. Don't miss the opportunity to own this well taken care of beauty. This 3/2, 1,619 sq.ft. home comes complete with metal roof and updated central a/c. Home features include a large living room, formal dining room and cozy Florida room! The master bedroom and additional bedroom are over sized and there is plenty of room in the backyard for your workshop or greenhouse! With a change in zoning, you could potentially change this home/lot to commercial use. There is so much potential for this home! Don't miss out, call for your tour today!
Last Agent to Sell the Property
- Ecn.rets.e5904
ecn.rets.RETS_OFFICE Listed on: 06/18/2018
Home Details
Home Type
- Single Family
Est. Annual Taxes
- $734
Year Built
- Built in 1957
Lot Details
- 10,454 Sq Ft Lot
- Property fronts a state road
- Partially Fenced Property
- Level Lot
- Wooded Lot
- Property is zoned City, Resid Single Family
Parking
- 1 Car Attached Garage
Home Design
- Florida Architecture
- Off Grade Structure
- Frame Construction
- Metal Roof
- Wood Siding
- Wood Trim
Interior Spaces
- 1,619 Sq Ft Home
- 1-Story Property
- Woodwork
- Living Room
- Dining Room
- Sun or Florida Room
- Self-Cleaning Oven
- Exterior Washer Dryer Hookup
Flooring
- Wood
- Painted or Stained Flooring
- Wall to Wall Carpet
- Tile
- Vinyl
Bedrooms and Bathrooms
- 3 Bedrooms
- En-Suite Primary Bedroom
- 2 Full Bathrooms
- Primary Bathroom includes a Walk-In Shower
Schools
- West Defuniak Elementary School
- Walton Middle School
- Walton High School
Utilities
- Central Heating and Cooling System
- Electric Water Heater
Community Details
- Town Of Defuniak Springs Subdivision
Listing and Financial Details
- Assessor Parcel Number 25-3N-19-19070-001-7360
Ownership History
Purchase Details
Home Financials for this Owner
Home Financials are based on the most recent Mortgage that was taken out on this home.Purchase Details
Purchase Details
Home Financials for this Owner
Home Financials are based on the most recent Mortgage that was taken out on this home.Purchase Details
Similar Homes in Defuniak Springs, FL
Home Values in the Area
Average Home Value in this Area
Purchase History
| Date | Buyer | Sale Price | Title Company |
|---|---|---|---|
| Beaver Lynn | $170,000 | Mayer Heather | |
| Hicks Eric S | -- | None Available | |
| Nordic Homes Llc | $99,500 | Mitchell Land & Title Inc | |
| Renfroe John Gregory | -- | Attorney |
Mortgage History
| Date | Status | Borrower | Loan Amount |
|---|---|---|---|
| Open | Beaver Lynn | $155,000 | |
| Previous Owner | Nordic Homes Llc | $100,960 |
Property History
| Date | Event | Price | Change | Sq Ft Price |
|---|---|---|---|---|
| 06/25/2019 06/25/19 | Sold | $99,500 | 0.0% | $61 / Sq Ft |
| 05/10/2019 05/10/19 | Pending | -- | -- | -- |
| 06/18/2018 06/18/18 | For Sale | $99,500 | -- | $61 / Sq Ft |
Tax History Compared to Growth
Tax History
| Year | Tax Paid | Tax Assessment Tax Assessment Total Assessment is a certain percentage of the fair market value that is determined by local assessors to be the total taxable value of land and additions on the property. | Land | Improvement |
|---|---|---|---|---|
| 2024 | $1,694 | $123,007 | $19,000 | $104,007 |
| 2023 | $1,694 | $122,607 | $18,600 | $104,007 |
| 2022 | $1,033 | $85,332 | $20,646 | $64,686 |
| 2021 | $912 | $65,406 | $17,036 | $48,370 |
| 2020 | $772 | $56,199 | $14,280 | $41,919 |
| 2019 | $731 | $55,393 | $14,000 | $41,393 |
| 2018 | $732 | $55,311 | $0 | $0 |
| 2017 | $734 | $55,340 | $14,000 | $41,340 |
| 2016 | $331 | $50,740 | $0 | $0 |
| 2015 | $333 | $50,387 | $0 | $0 |
| 2014 | $335 | $49,987 | $0 | $0 |
Agents Affiliated with this Home
-
-
Seller's Agent in 2019
- Ecn.rets.e5904
ecn.rets.RETS_OFFICE
-
Janet Hurst
J
Buyer's Agent in 2019
Janet Hurst
DeFuniak Realty LLC
(850) 585-0030
84 Total Sales
Map
Source: Emerald Coast Association of REALTORS®
MLS Number: 787877
APN: 25-3N-19-19070-001-7360
- 174 N 10th St
- 99 Florida 83
- 118 E Toledo Ave
- 101 N 10th St
- 156 N 7th St
- 152 N 7th St
- 148 N 7th St
- 3 Lots N 11th St Unit LOTS 715,716 & 717
- Lots 17-20 6th St
- 404 E Burdick Ave
- 273 Live Oak Ave E
- 6101 U S 331
- 386 E Burdick Ave
- 119 Live Oak Ave E
- 64 Live Oak Ave W
- 132 Circle Dr
- 290 Crescent Dr
- 132 S 13th St
- 270 S 12th St
- 33 Arcadia Ave
