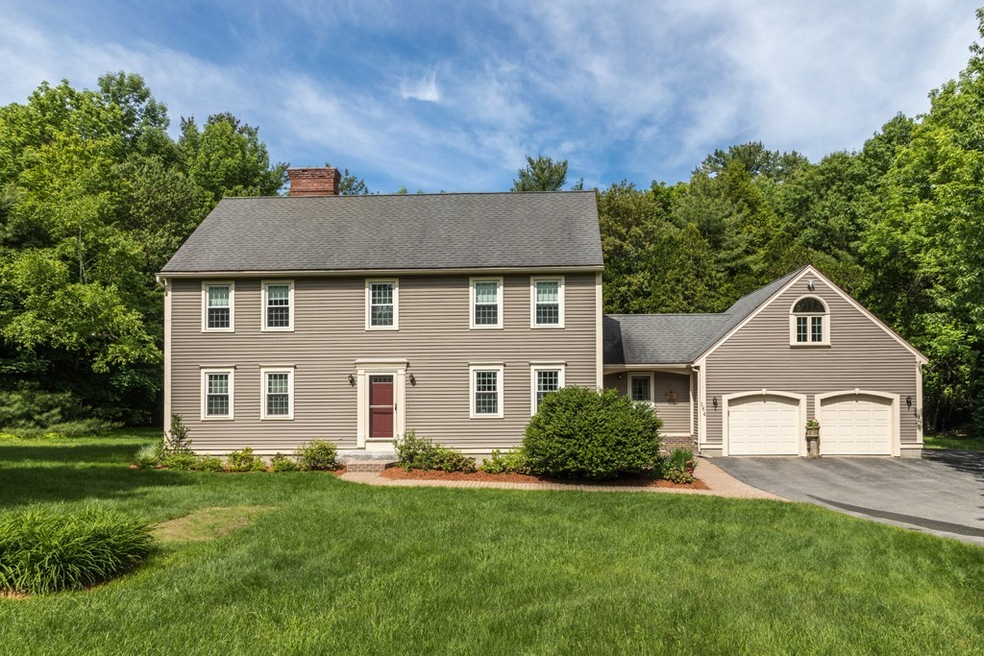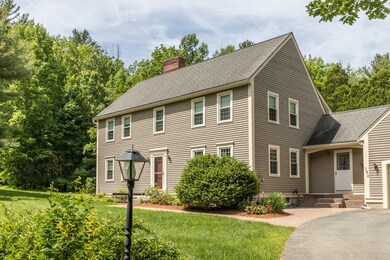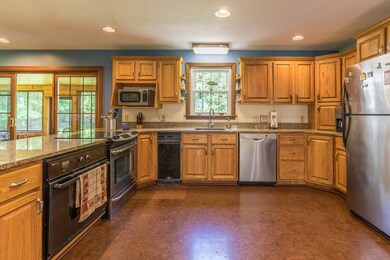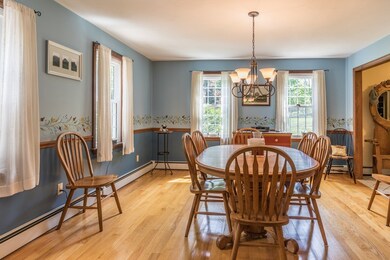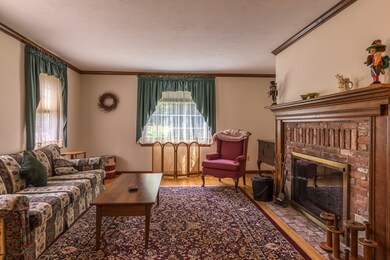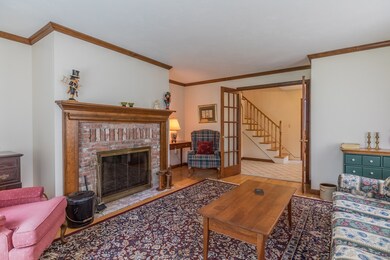
164 N Common Rd Westminster, MA 01473
Estimated Value: $629,000 - $728,000
Highlights
- Covered Deck
- Enclosed patio or porch
- Water Softener
- Wood Flooring
- French Doors
- Central Vacuum
About This Home
As of October 2019Privacy abounds in the rural setting of Westminster. This large well maintained colonial sets on 1.32 acres of cleared land surrounded by trees. Property has 150 ft. of road frontage, 765 ft deep artisan well, two car garage w/work area and storage loft. Home features a fully applianced stainless steel kitchen, ample kitchen cabinets, granite counters, recessed lighting, 2.5 baths, separate laundry room, ceiling fans in all bedrooms, some hardwood floors a fireplace w/mantel in the living room as well a a large family room. A large 10 x 30 enclosed patio leads to an equally large 10 x 20 composite deck. Washer, dryer, kitchen appliances, garage work bench and family room wall unit convey. Passed Title V.
Last Agent to Sell the Property
Ernest Vangergriff
Foster-Healey Real Estate Listed on: 06/12/2019
Home Details
Home Type
- Single Family
Est. Annual Taxes
- $7,373
Year Built
- Built in 1990
Lot Details
- Year Round Access
- Property is zoned R2
Parking
- 2 Car Garage
Interior Spaces
- Central Vacuum
- Window Screens
- French Doors
- Basement
Kitchen
- Range
- Dishwasher
- Compactor
Flooring
- Wood
- Wall to Wall Carpet
- Tile
- Vinyl
Laundry
- Dryer
- Washer
Outdoor Features
- Covered Deck
- Enclosed patio or porch
- Rain Gutters
Utilities
- Window Unit Cooling System
- Hot Water Baseboard Heater
- Heating System Uses Oil
- Water Holding Tank
- Oil Water Heater
- Water Softener
- Private Sewer
- Cable TV Available
Listing and Financial Details
- Assessor Parcel Number M:62 B: L:18
Ownership History
Purchase Details
Home Financials for this Owner
Home Financials are based on the most recent Mortgage that was taken out on this home.Similar Homes in Westminster, MA
Home Values in the Area
Average Home Value in this Area
Purchase History
| Date | Buyer | Sale Price | Title Company |
|---|---|---|---|
| Fortunel Wilbens | $399,000 | -- |
Mortgage History
| Date | Status | Borrower | Loan Amount |
|---|---|---|---|
| Open | Fortunel Wilbens | $319,200 | |
| Previous Owner | Ryan Charles F | $40,000 | |
| Previous Owner | Ryan Charles F | $100,000 | |
| Previous Owner | Ryan Charles F | $100,000 | |
| Previous Owner | Ryan Charles F | $100,000 |
Property History
| Date | Event | Price | Change | Sq Ft Price |
|---|---|---|---|---|
| 10/21/2019 10/21/19 | Sold | $399,000 | -1.5% | $150 / Sq Ft |
| 09/05/2019 09/05/19 | Pending | -- | -- | -- |
| 08/20/2019 08/20/19 | Price Changed | $405,000 | -1.1% | $152 / Sq Ft |
| 08/06/2019 08/06/19 | Price Changed | $409,500 | -2.4% | $154 / Sq Ft |
| 07/03/2019 07/03/19 | Price Changed | $419,500 | -2.4% | $157 / Sq Ft |
| 06/12/2019 06/12/19 | For Sale | $430,000 | -- | $161 / Sq Ft |
Tax History Compared to Growth
Tax History
| Year | Tax Paid | Tax Assessment Tax Assessment Total Assessment is a certain percentage of the fair market value that is determined by local assessors to be the total taxable value of land and additions on the property. | Land | Improvement |
|---|---|---|---|---|
| 2025 | $7,373 | $599,400 | $126,200 | $473,200 |
| 2024 | $6,997 | $570,700 | $126,200 | $444,500 |
| 2023 | $7,101 | $543,700 | $117,900 | $425,800 |
| 2022 | $7,161 | $453,200 | $102,400 | $350,800 |
| 2021 | $7,146 | $426,400 | $89,300 | $337,100 |
| 2020 | $7,097 | $404,400 | $81,000 | $323,400 |
| 2019 | $7,128 | $390,600 | $67,200 | $323,400 |
| 2018 | $6,953 | $374,800 | $67,200 | $307,600 |
| 2017 | $6,685 | $367,500 | $67,200 | $300,300 |
| 2016 | $6,485 | $345,300 | $55,900 | $289,400 |
| 2015 | $6,337 | $334,400 | $55,900 | $278,500 |
| 2014 | $6,347 | $334,400 | $55,900 | $278,500 |
Agents Affiliated with this Home
-

Seller's Agent in 2019
Ernest Vangergriff
Foster-Healey Real Estate
(978) 790-4637
-
Yves Isidor
Y
Buyer's Agent in 2019
Yves Isidor
Pena Realty Corporation
(781) 518-1686
Map
Source: MLS Property Information Network (MLS PIN)
MLS Number: 72517577
APN: WMIN-000062-000000-000018
- 14 Mossman Rd
- 65 N Common Rd
- 46 Oakmont Ave
- 13 Old Gardner Rd
- 185 S Ashburnham Rd
- 171 S Ashburnham Rd
- 0 Bean Porridge Hill Rd
- 38 White Pine Dr
- 15 Kirali Ct
- 132 Bean Porridge Hill Rd
- 24 W Main St
- 142 State Rd E
- 9 Fenno Dr
- 0-1 Bean Porridge Hill Rd
- 0 Worcester Rd Unit 73326124
- 51 Olde Colonial Dr Unit 3
- 112 Olde Colonial Dr Unit 3
- 48 Olde Colonial Dr Unit 4
- 43 Potato Hill Rd
- 31 Sunset Rd
- 164 N Common Rd
- 166 N Common Rd
- 162 N Common Rd
- 160 N Common Rd
- 163 N Common Rd
- 161 N Common Rd
- 165 N Common Rd
- 168 N Common Rd
- 167 N Common Rd
- 169 N Common Rd
- 173 N Common Rd
- 157 N Common Rd
- 170 N Common Rd
- 83 Oakmont Ave
- 153 N Common Rd
- 172 N Common Rd Unit 170
- 85 Oakmont Ave
- 81 Oakmont Ave
- 177 N Common Rd
- 148 N Common Rd
