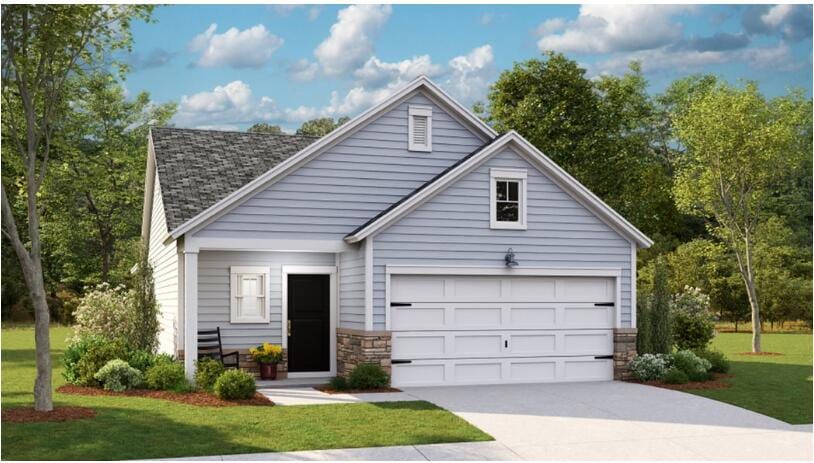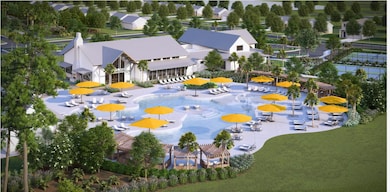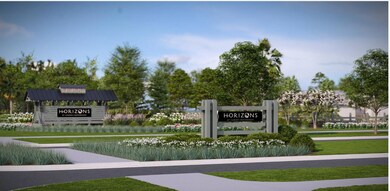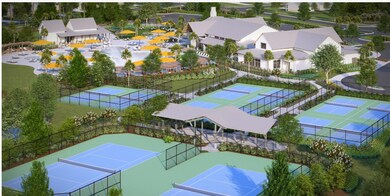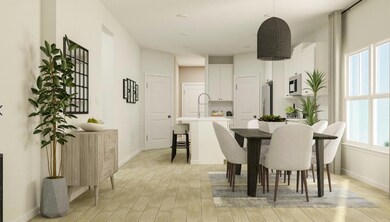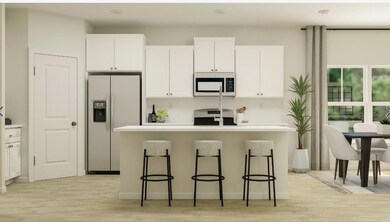164 Norses Bay Ct Summerville, SC 29483
Estimated payment $2,013/month
Total Views
87
3
Beds
2
Baths
1,492
Sq Ft
$216
Price per Sq Ft
Highlights
- Very Popular Property
- Under Construction
- Gated Community
- Fitness Center
- Active Adult
- Clubhouse
About This Home
Welcome to Horizons, an exclusive 55+ gated active adult community situated in the highly desirable Carnes Crossroads masterplan. Residents enjoy low-maintenance living while having access to all the resort-style amenities within Carnes Crossroads. This very popular Drake home plan features are a 2 car garage, quartz countertops in the kitchen and baths, lots of windows and natural light making this plan an immediate favorite! Spacious master suite with dual vanities, zero entry shower with frameless glass door. Very spacious guest bedrooms and full baths. No carpet and 9 foot ceilings.
Home Details
Home Type
- Single Family
Year Built
- Built in 2025 | Under Construction
Lot Details
- 6,098 Sq Ft Lot
- Cul-De-Sac
- Irrigation
Parking
- 2 Car Garage
- Garage Door Opener
Home Design
- Slab Foundation
- Architectural Shingle Roof
Interior Spaces
- 1,492 Sq Ft Home
- 1-Story Property
- Tray Ceiling
- High Ceiling
- Family Room
- Laundry Room
Kitchen
- Gas Range
- Microwave
- Dishwasher
- Kitchen Island
Flooring
- Ceramic Tile
- Luxury Vinyl Plank Tile
Bedrooms and Bathrooms
- 3 Bedrooms
- Walk-In Closet
- 2 Full Bathrooms
Outdoor Features
- Screened Patio
- Rain Gutters
Schools
- Carolyn Lewis Elementary And Middle School
- Cane Bay High School
Utilities
- Forced Air Heating and Cooling System
- Heating System Uses Natural Gas
- Tankless Water Heater
Community Details
Overview
- Active Adult
- Property has a Home Owners Association
- Front Yard Maintenance
- Built by Lennar
- Carnes Crossroads Subdivision
Recreation
- Tennis Courts
- Fitness Center
- Community Pool
- Park
- Trails
Additional Features
- Clubhouse
- Gated Community
Map
Create a Home Valuation Report for This Property
The Home Valuation Report is an in-depth analysis detailing your home's value as well as a comparison with similar homes in the area
Home Values in the Area
Average Home Value in this Area
Property History
| Date | Event | Price | List to Sale | Price per Sq Ft |
|---|---|---|---|---|
| 10/29/2025 10/29/25 | For Sale | $322,950 | -- | $216 / Sq Ft |
Source: CHS Regional MLS
Source: CHS Regional MLS
MLS Number: 25029081
Nearby Homes
- GREENWOOD Plan at Horizons at Carnes Crossroads - 55+ - Carriage Collection
- OSPREY Plan at Horizons at Carnes Crossroads - 55+ - Legends Collection
- MOULTRIE Plan at Horizons at Carnes Crossroads - 55+ - Carriage Collection
- HAMPTON Plan at Horizons at Carnes Crossroads - 55+ - Cottage Collection
- MARION Plan at Horizons at Carnes Crossroads - 55+ - Carriage Collection
- AVERY Plan at Horizons at Carnes Crossroads - 55+ - Legends Collection
- COLLINS Plan at Horizons at Carnes Crossroads - 55+ - Legends Collection
- DRAKE Plan at Horizons at Carnes Crossroads - 55+ - Cottage Collection
- CARLYLE Plan at Horizons at Carnes Crossroads - 55+ - Cottage Collection
- 108 Ingleside Dr
- 101 Barker St
- 107 Barker St
- 100 Barker St
- 132 Baldric Ct
- 111 Barker St
- 131 B Ireland Dr
- 131 C Ireland Dr
- 185 Denham St
- 262 Denham St
- 251 Denham St
- 107 Barker St
- 257 Witherspoon St
- 760 Blueway Ave
- 88 French Garden Cir
- 112 Sandy Bend Ln
- 1105 Sunset Crest Ln
- 347 Ripple Park Dr
- 613 Southview Ln
- 561 Blueway Ave
- 250 Symphony Ave
- 266 Symphony Ave
- 152 Headwater Dr
- 237 Clydesdale Cir
- 2601 N Main St
- 4000 Long Pond Ln
- 105 Percheron Dr
- 109 Percheron Dr
- 11000 Eagle Hall Ln
- 124 Shire Dr
- 100 Underwood Ln
