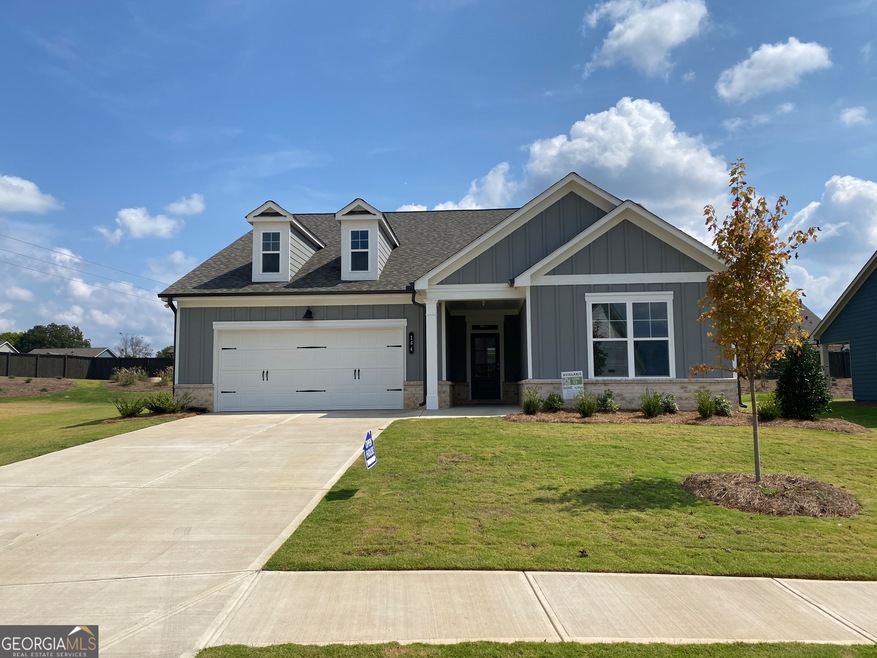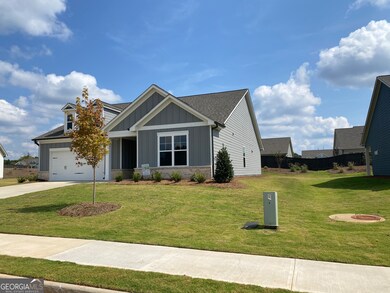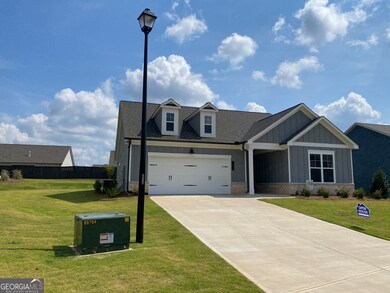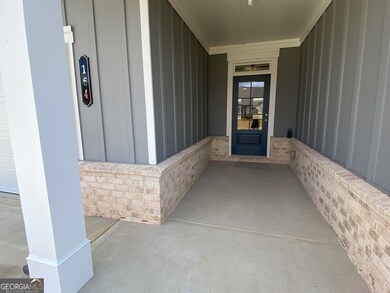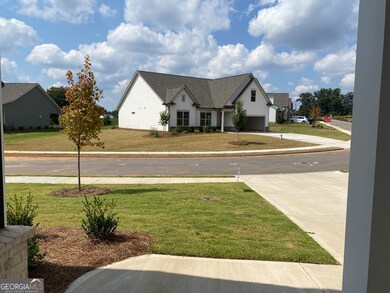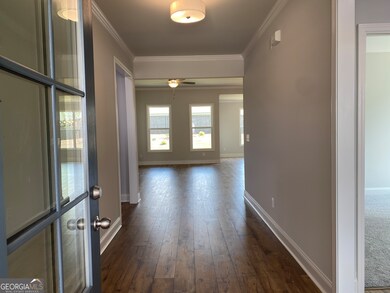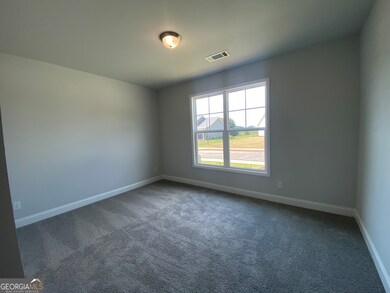164 Oakdale Rd Unit 33 Jefferson, GA 30549
Estimated payment $3,124/month
Highlights
- New Construction
- Clubhouse
- High Ceiling
- Active Adult
- Ranch Style House
- Mud Room
About This Home
Don't miss this Holiday special on all standing inventory. Builder incentive is $15,000.00 towards new upgrades and or closing cost for all contracts received on or before 12/15/25 and closed on or before 12/31/25.This incentive is tied to a full price cash contract or when using the preferred lender Cross Country Mortgage, Bobby Vaughn, only. Welcome to Your Dream Home Community Enjoy a spectacular home loaded with extras and a very private, beautifully landscaped backyard. The luxury kitchen features a separate gas cooktop, electric oven, and microwave conveniently located on the side. A huge island with a farm sink and shiplap details completes the space. The family room includes a gas fireplace accented with shiplap details and a cedar beam mantle. Elegant Details The super shower offers 12x24 tiles, a bench, handheld showerhead, shampoo niche, and a transom window. Additional features include a built-in drop zone in the mud room and other thoughtful details throughout. Community Amenities Northminster Farms offers a rare opportunity to join an exclusive neighborhood of just 130 thoughtfully designed homes. Residents can enjoy a low-maintenance lifestyle, with amenities including a clubhouse for social gatherings, pickleball courts, and a junior Olympic-sized swimming pool. Built by Three Rivers Homes.
Home Details
Home Type
- Single Family
Year Built
- Built in 2025 | New Construction
Lot Details
- 0.3 Acre Lot
- Level Lot
HOA Fees
- $167 Monthly HOA Fees
Home Design
- Ranch Style House
- Split Foyer
- Slab Foundation
- Composition Roof
- Concrete Siding
Interior Spaces
- 2,009 Sq Ft Home
- Tray Ceiling
- High Ceiling
- Ceiling Fan
- Factory Built Fireplace
- Gas Log Fireplace
- Double Pane Windows
- Mud Room
- Entrance Foyer
- Family Room with Fireplace
- Pull Down Stairs to Attic
Kitchen
- Breakfast Bar
- Walk-In Pantry
- Built-In Oven
- Cooktop
- Microwave
- Dishwasher
- Stainless Steel Appliances
- Kitchen Island
- Solid Surface Countertops
- Farmhouse Sink
- Disposal
Flooring
- Carpet
- Laminate
- Tile
- Vinyl
Bedrooms and Bathrooms
- 3 Main Level Bedrooms
- Walk-In Closet
- 2 Full Bathrooms
- Double Vanity
- Bathtub Includes Tile Surround
- Separate Shower
Laundry
- Laundry Room
- Laundry in Hall
Home Security
- Carbon Monoxide Detectors
- Fire and Smoke Detector
Parking
- Garage
- Parking Accessed On Kitchen Level
- Garage Door Opener
Outdoor Features
- Patio
- Porch
Schools
- Jefferson Elementary And Middle School
- Jefferson High School
Utilities
- Cooling Available
- Heating Available
- Underground Utilities
- 220 Volts
- Electric Water Heater
- High Speed Internet
- Phone Available
- Cable TV Available
Listing and Financial Details
- Tax Lot 33
Community Details
Overview
- Active Adult
- $1,000 Initiation Fee
- Association fees include facilities fee, ground maintenance, swimming
- Northminster Farms Subdivision
Amenities
- Clubhouse
Recreation
- Community Pool
Map
Home Values in the Area
Average Home Value in this Area
Property History
| Date | Event | Price | List to Sale | Price per Sq Ft |
|---|---|---|---|---|
| 10/20/2025 10/20/25 | For Sale | $472,043 | -- | $235 / Sq Ft |
Source: Georgia MLS
MLS Number: 10628193
- 164 Oakdale Rd
- 150 Oakdale Rd Unit 32
- 150 Oakdale Rd
- 174 Oakdale Rd Unit 34
- 174 Oakdale Rd
- 134 Oakdale Rd
- 134 Oakdale Rd Unit 31
- 233 Oakdale Rd
- 233 Oakdale Rd Unit 53
- 486 Glenside Dr
- 179 Merwood Ln
- 179 Merwood Ln Unit 125
- 372 Glenside Dr
- 372 Glenside Dr Unit 76
- 740 Lakeview Bend Cir
- 783 Lakeview Bend Cir
- 184 Montview Dr
- 184 Montview Dr Unit 111
- 166 Montview Dr
- 166 Montview Dr Unit 112
- 66 Woodmont Ln Unit ID1302817P
- 583 Danielsville St
- 743 Sycamore St
- 43 Cactus Blossom Ct
- 631 Peachtree Rd
- 129 Elijah St
- 496 Red Dragon Dr
- 484 Red Dragon Dr
- 458 Red Dragon Dr
- 82 Gray Field Ct
- 386 Red Dragon Dr
- 573 Elrod Ave
- 895 Lynn Ave
- 32 Elizabeth Way
- 125 Rains Rd
- 115 Rains Rd
- 110 Rains Rd
- 25 Jefferson Walk Cir
- 42 Brant Cir
- 1389 River Mist Cir
