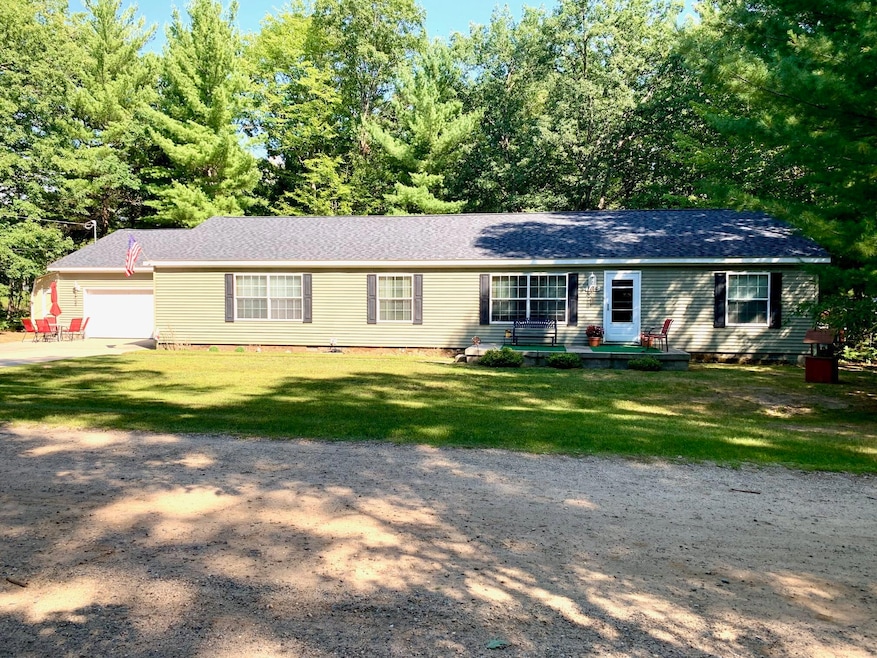
164 Oaklane Dr Roscommon, MI 48653
Estimated payment $1,483/month
Highlights
- Deck
- Mud Room
- Den
- Ranch Style House
- No HOA
- First Floor Utility Room
About This Lot
Immaculate 3-bedroom, 2-bath home offering over 2,000 sq ft of living space. The spacious kitchen with island opens to a bright morning room, while a formal dining room provides the perfect setting for gatherings. The home also features a cozy den, split bedroom floor plan for privacy, and a large master suite with walk-in closet and ensuite bath. An attached garage, Generac generator, and a new roof add convenience and peace of mind. Just up the street is the Burdell road-end access to Higgins Lake and just minutes from Kelly Beach, this property is ideal for year-round living or a serene retreat.
Listing Agent
RE/MAX of Higgins Lake Brokerage Email: info@higginslakeinfo.com License #6501432953 Listed on: 09/03/2025

Property Details
Property Type
- Land
Est. Annual Taxes
- $2,214
Year Built
- Built in 2007
Lot Details
- 0.44 Acre Lot
- Lot Dimensions are 201.7 x 95
- Dirt Road
Home Design
- Ranch Style House
- Vinyl Construction Material
Interior Spaces
- 2,062 Sq Ft Home
- Blinds
- Rods
- Mud Room
- Living Room
- Formal Dining Room
- Den
- First Floor Utility Room
- Laminate Flooring
- Crawl Space
- Fire and Smoke Detector
Kitchen
- Oven or Range
- Microwave
- Dishwasher
- Disposal
Bedrooms and Bathrooms
- 3 Bedrooms
- Split Bedroom Floorplan
- Walk-In Closet
- 2 Full Bathrooms
Laundry
- Laundry on main level
- Dryer
- Washer
Parking
- 2.5 Car Attached Garage
- Garage Door Opener
Schools
- Roscommon Elementary School
- Roscommon High School
Utilities
- Forced Air Heating System
- Power Generator
- Well
- Water Heater
- Septic Tank
- Septic System
- Cable TV Available
Listing and Financial Details
- Assessor Parcel Number 004-190-020-1000
- Tax Block Sec 16
Community Details
Overview
- No Home Owners Association
- T24n R3w Subdivision
Recreation
- Deck
- Shed
Map
Home Values in the Area
Average Home Value in this Area
Tax History
| Year | Tax Paid | Tax Assessment Tax Assessment Total Assessment is a certain percentage of the fair market value that is determined by local assessors to be the total taxable value of land and additions on the property. | Land | Improvement |
|---|---|---|---|---|
| 2025 | $2,214 | $167,100 | $0 | $0 |
| 2024 | $2,076 | $111,500 | $0 | $0 |
| 2023 | $792 | $111,500 | $0 | $0 |
| 2022 | $1,986 | $90,400 | $0 | $0 |
| 2021 | $1,897 | $74,500 | $0 | $0 |
| 2020 | $1,807 | $76,500 | $0 | $0 |
| 2019 | $1,727 | $73,000 | $0 | $0 |
| 2018 | $1,705 | $72,300 | $0 | $0 |
| 2016 | $1,596 | $67,600 | $0 | $0 |
| 2015 | -- | $61,100 | $0 | $0 |
| 2014 | -- | $56,700 | $0 | $0 |
| 2013 | -- | $56,200 | $0 | $0 |
Property History
| Date | Event | Price | Change | Sq Ft Price |
|---|---|---|---|---|
| 09/03/2025 09/03/25 | For Sale | $240,000 | -- | $116 / Sq Ft |
Purchase History
| Date | Type | Sale Price | Title Company |
|---|---|---|---|
| Interfamily Deed Transfer | -- | None Available | |
| Warranty Deed | $12,900 | Three Lakes Abstract & Title |
Mortgage History
| Date | Status | Loan Amount | Loan Type |
|---|---|---|---|
| Open | $56,600 | New Conventional | |
| Closed | $55,000 | Construction |
Similar Properties in Roscommon, MI
Source: Water Wonderland Board of REALTORS®
MLS Number: 201836873
APN: 004-190-020-1000
- 124 Black Squirrel Ct
- 113 Whispering Pines Ct
- 2653 Candlewood Dr
- V/L L22-25 Sumac Ave
- 2603 S Crest Dr
- 309 Woodlawn Ave
- 215 Pine Bluffs Rd
- 126 Flag Point Dr
- 233 Sunset Dr
- 240 Monroe Blvd
- 102 James Square
- 102 James Square St
- 360 Chaney Point Dr
- 1825 W Sunset Dr
- 2260 W Pinewood Dr
- 4 Acres N Cut Rd
- 11870 Bayer Rd
- 311 Robbins Ave
- 2990 W Federal Hwy
- Lot 27 Fairway Dr






