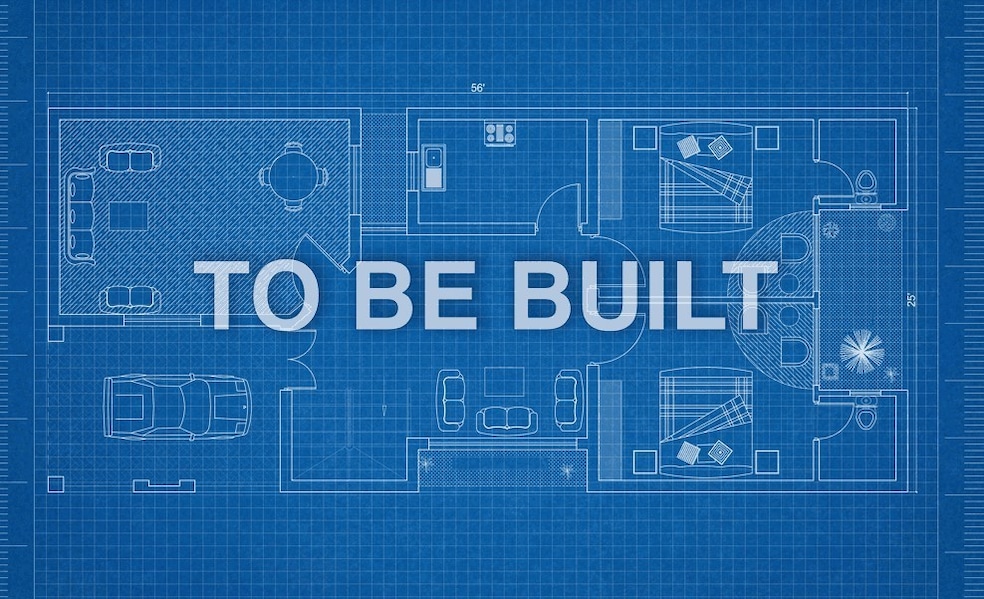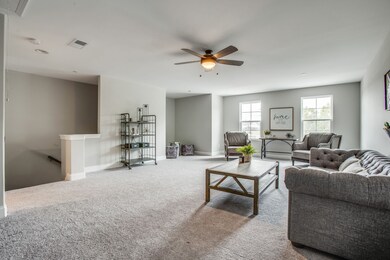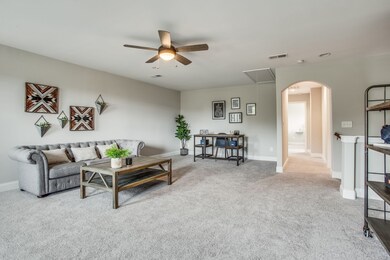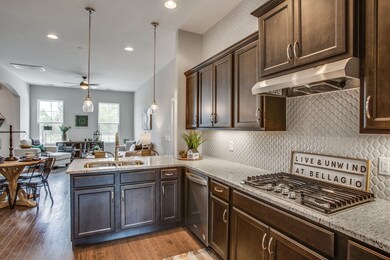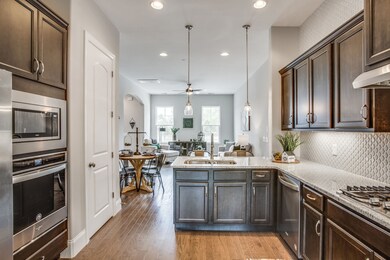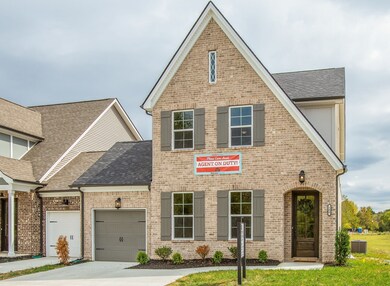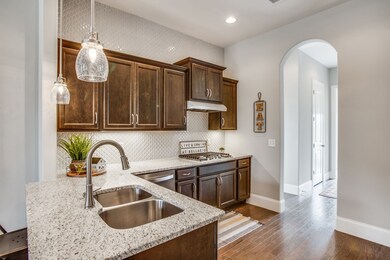
164 Oasis Dr La Vergne, TN 37086
Estimated payment $2,800/month
Highlights
- Wood Flooring
- Cooling Available
- ENERGY STAR Qualified Windows
- 2 Car Attached Garage
- Central Heating
About This Home
This gorgeous SPEC home is being built in Phase II of the Hamlet @ Carothers Crossing and is a COCOA B home loaded with upgrades (come see the model home), which is an open concept Great Room, Eat-In Kitchen Island and Dining Area; Master Suite and laundry are on 1st floor. A spacious bonus room; media room; and two bedrooms with a jack & jill bath are on the 2nd floor, as well as a powder room. If you purchase prior to framing, you will have the option of upgrading further to add a garage apt., loft above the garage and/or a Martini Deck w/loft above the garage. A photos in Media are from a similar Cocoa in either the Hamlet or another subdivision. Our model home is a Cocoa! Come see us!
Listing Agent
Elam Real Estate Brokerage Phone: 6159777213 License #371802 Listed on: 09/29/2023
Home Details
Home Type
- Single Family
Est. Annual Taxes
- $482
Year Built
- Built in 2024
HOA Fees
- $50 Monthly HOA Fees
Parking
- 2 Car Attached Garage
Home Design
- Brick Exterior Construction
- Hardboard
Interior Spaces
- 2,511 Sq Ft Home
- Property has 2 Levels
- ENERGY STAR Qualified Windows
- Crawl Space
- Fire and Smoke Detector
Kitchen
- Microwave
- Dishwasher
- Disposal
Flooring
- Wood
- Carpet
- Tile
Bedrooms and Bathrooms
- 3 Bedrooms | 1 Main Level Bedroom
Schools
- Rock Springs Elementary School
- Rock Springs Middle School
- Stewarts Creek High School
Utilities
- Cooling Available
- Central Heating
Community Details
- Association fees include ground maintenance
- The Hamlet Subdivision
Listing and Financial Details
- Tax Lot 100
- Assessor Parcel Number 029P B 12400 R0132373
Map
Home Values in the Area
Average Home Value in this Area
Tax History
| Year | Tax Paid | Tax Assessment Tax Assessment Total Assessment is a certain percentage of the fair market value that is determined by local assessors to be the total taxable value of land and additions on the property. | Land | Improvement |
|---|---|---|---|---|
| 2025 | $482 | $20,000 | $20,000 | $0 |
| 2024 | $482 | $20,000 | $20,000 | $0 |
| 2023 | $375 | $20,000 | $20,000 | $0 |
Property History
| Date | Event | Price | Change | Sq Ft Price |
|---|---|---|---|---|
| 06/18/2025 06/18/25 | For Sale | $447,900 | 0.0% | $226 / Sq Ft |
| 06/12/2025 06/12/25 | Off Market | $447,900 | -- | -- |
| 03/28/2025 03/28/25 | For Sale | $447,900 | -8.7% | $226 / Sq Ft |
| 06/21/2024 06/21/24 | Pending | -- | -- | -- |
| 06/21/2024 06/21/24 | For Sale | $490,550 | 0.0% | $195 / Sq Ft |
| 06/01/2024 06/01/24 | Off Market | $490,550 | -- | -- |
| 05/12/2024 05/12/24 | For Sale | $490,550 | 0.0% | $195 / Sq Ft |
| 05/11/2024 05/11/24 | Off Market | $490,550 | -- | -- |
| 04/13/2024 04/13/24 | Price Changed | $490,550 | +2.1% | $195 / Sq Ft |
| 04/13/2024 04/13/24 | For Sale | $480,550 | 0.0% | $191 / Sq Ft |
| 04/02/2024 04/02/24 | Off Market | $480,550 | -- | -- |
| 02/12/2024 02/12/24 | For Sale | $480,550 | 0.0% | $191 / Sq Ft |
| 02/06/2024 02/06/24 | Off Market | $480,550 | -- | -- |
| 01/06/2024 01/06/24 | For Sale | $480,550 | 0.0% | $191 / Sq Ft |
| 01/06/2024 01/06/24 | Off Market | $480,550 | -- | -- |
| 12/10/2023 12/10/23 | For Sale | $480,550 | 0.0% | $191 / Sq Ft |
| 12/09/2023 12/09/23 | Off Market | $480,550 | -- | -- |
| 11/02/2023 11/02/23 | For Sale | $480,550 | 0.0% | $191 / Sq Ft |
| 11/01/2023 11/01/23 | Off Market | $480,550 | -- | -- |
| 09/29/2023 09/29/23 | For Sale | $480,550 | -- | $191 / Sq Ft |
Similar Homes in La Vergne, TN
Source: Realtracs
MLS Number: 2576748
APN: 029P-B-124.00-000
- 166 Oasis Dr
- 160 Oasis Dr
- 154 Oasis Dr
- 677 Hollandale Rd
- 611 Cedar Bend Ln
- 694 Hollandale Rd
- 603 Hollandale Rd
- 205 Clearlake Dr
- 507 Jerald Smith Ln
- 421 Randall Ln
- 733 Hollandale Rd
- 304 Hank Aaron Cove
- 514 Bon Aqua Dr
- 734 Hollandale Rd
- 622 Mable Dr
- 510 Holland Ridge Dr
- 242 Lake Forest Dr
- 1610 Jo Ann Dr
- 503 Mable Mason Cove
- 386 Davids Way
