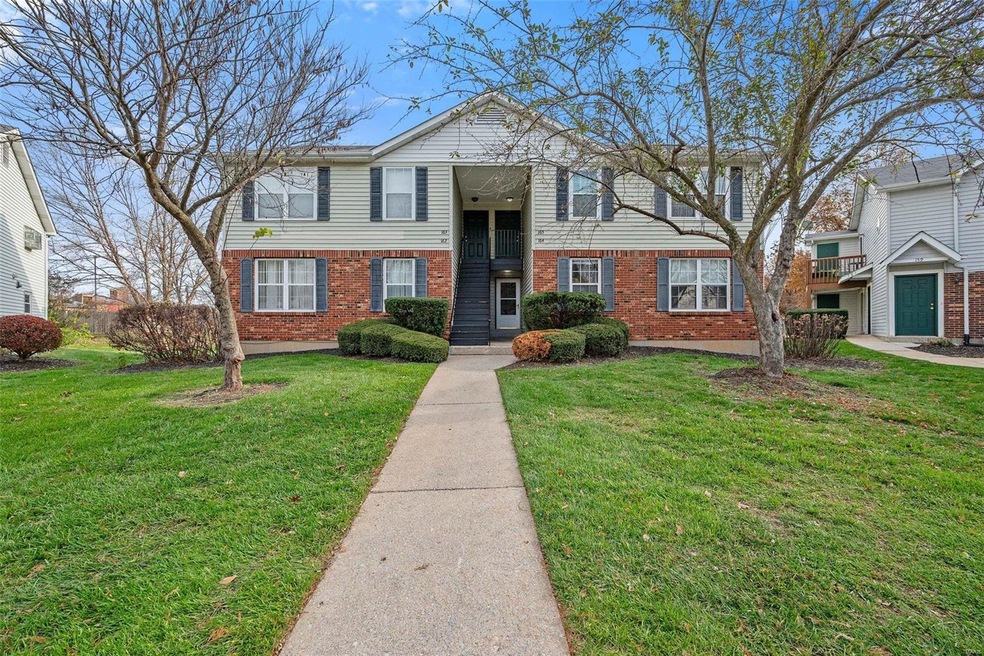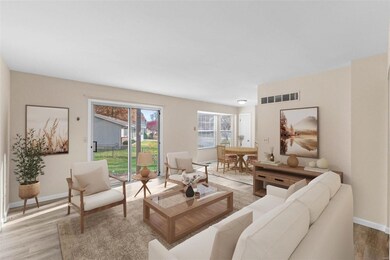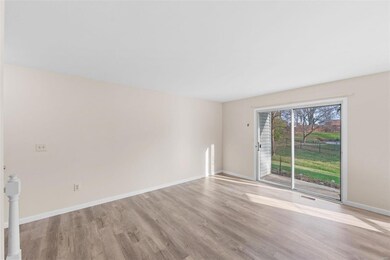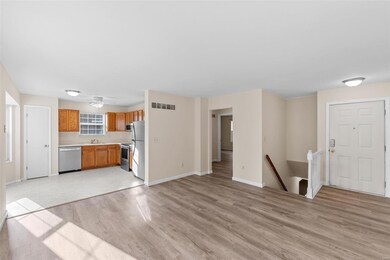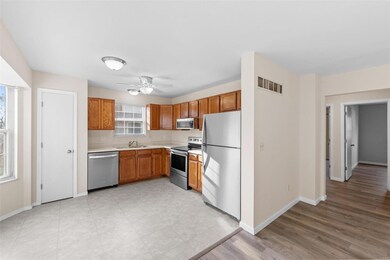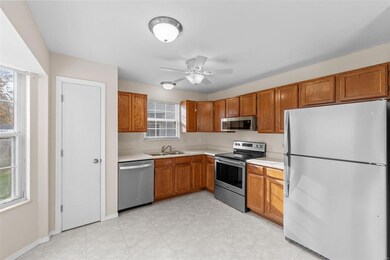
164 Old Buggy Ct Unit B Saint Peters, MO 63304
Highlights
- Fitness Center
- Clubhouse
- Traditional Architecture
- Central Elementary School Rated A-
- Recreation Room
- Tennis Courts
About This Home
As of January 2025This spacious 2-bedroom, 2.5 bath ground floor condo offers both comfort & convenience. The modern kitchen features sleek stainless steel appliances, including a dishwasher, electric range, microwave & refrigerator. The kitchen opens to the living room for that coveted open floor plan. The primary bedroom provides private access to an en-suite bathroom, while the 2nd bedroom offers flexibility for guests or a home office. The lower level offers a versatile bonus room & an additional bathroom, adding extra living space. A washer & dryer stay with the unit for added convenience. Private covered back patio. Enjoy tons of HOA amenities, including a pool, exercise room, & tennis courts. Located in a desirable St. Charles area, this condo provides easy access to shopping, dining & major commuter routes. Dedicated parking spot. This MOVE IN ready condo offers the ideal blend of comfort & convenience. Newer LVP flooring, SS appliances, HVAC (2023). Owner Occupied only. See it today!
Last Agent to Sell the Property
Keller Williams Realty West License #2009011945 Listed on: 11/27/2024

Last Buyer's Agent
Key-West Property Partners brokered by EXP Realty, LLC License #2003011747

Property Details
Home Type
- Condominium
Est. Annual Taxes
- $1,880
Year Built
- Built in 1986
HOA Fees
- $210 Monthly HOA Fees
Home Design
- Traditional Architecture
- Brick Veneer
- Vinyl Siding
Interior Spaces
- 840 Sq Ft Home
- 1-Story Property
- Bay Window
- Sliding Doors
- Six Panel Doors
- Living Room
- Recreation Room
- Partially Finished Basement
- Finished Basement Bathroom
Kitchen
- Microwave
- Dishwasher
- Disposal
Flooring
- Ceramic Tile
- Luxury Vinyl Plank Tile
Bedrooms and Bathrooms
- 2 Bedrooms
Parking
- Additional Parking
- Assigned Parking
Schools
- Central Elem. Elementary School
- Hollenbeck Middle School
- Francis Howell Central High School
Utilities
- Forced Air Heating System
Listing and Financial Details
- Assessor Parcel Number 3-0016-6190-17-000B.0000000
Community Details
Overview
- Association fees include clubhouse, pool, snow removal
Amenities
- Clubhouse
Recreation
- Tennis Courts
- Fitness Center
Ownership History
Purchase Details
Home Financials for this Owner
Home Financials are based on the most recent Mortgage that was taken out on this home.Purchase Details
Home Financials for this Owner
Home Financials are based on the most recent Mortgage that was taken out on this home.Purchase Details
Home Financials for this Owner
Home Financials are based on the most recent Mortgage that was taken out on this home.Purchase Details
Home Financials for this Owner
Home Financials are based on the most recent Mortgage that was taken out on this home.Purchase Details
Home Financials for this Owner
Home Financials are based on the most recent Mortgage that was taken out on this home.Similar Homes in Saint Peters, MO
Home Values in the Area
Average Home Value in this Area
Purchase History
| Date | Type | Sale Price | Title Company |
|---|---|---|---|
| Warranty Deed | -- | None Listed On Document | |
| Warranty Deed | -- | Synergy Title | |
| Warranty Deed | -- | Investors Title Company | |
| Warranty Deed | $95,000 | -- | |
| Warranty Deed | -- | -- |
Mortgage History
| Date | Status | Loan Amount | Loan Type |
|---|---|---|---|
| Open | $164,415 | New Conventional | |
| Previous Owner | $90,000 | New Conventional | |
| Previous Owner | $155,500 | New Conventional | |
| Previous Owner | $122,637 | New Conventional | |
| Previous Owner | $91,460 | New Conventional | |
| Previous Owner | $92,800 | New Conventional | |
| Previous Owner | $11,600 | Credit Line Revolving | |
| Previous Owner | $76,000 | No Value Available | |
| Previous Owner | $78,350 | No Value Available | |
| Closed | $19,000 | No Value Available |
Property History
| Date | Event | Price | Change | Sq Ft Price |
|---|---|---|---|---|
| 01/28/2025 01/28/25 | Sold | -- | -- | -- |
| 12/09/2024 12/09/24 | Pending | -- | -- | -- |
| 12/02/2024 12/02/24 | Price Changed | $165,000 | -5.7% | $196 / Sq Ft |
| 11/27/2024 11/27/24 | For Sale | $175,000 | +17.4% | $208 / Sq Ft |
| 12/22/2022 12/22/22 | Sold | -- | -- | -- |
| 12/15/2022 12/15/22 | Pending | -- | -- | -- |
| 11/19/2022 11/19/22 | For Sale | $149,000 | +19.3% | $93 / Sq Ft |
| 11/10/2020 11/10/20 | Sold | -- | -- | -- |
| 10/10/2020 10/10/20 | Pending | -- | -- | -- |
| 10/07/2020 10/07/20 | For Sale | $124,900 | -- | $106 / Sq Ft |
Tax History Compared to Growth
Tax History
| Year | Tax Paid | Tax Assessment Tax Assessment Total Assessment is a certain percentage of the fair market value that is determined by local assessors to be the total taxable value of land and additions on the property. | Land | Improvement |
|---|---|---|---|---|
| 2023 | $1,880 | $27,473 | $0 | $0 |
| 2022 | $1,597 | $21,777 | $0 | $0 |
| 2021 | $1,598 | $21,777 | $0 | $0 |
| 2020 | $1,393 | $18,379 | $0 | $0 |
| 2019 | $1,388 | $18,379 | $0 | $0 |
| 2018 | $1,286 | $16,323 | $0 | $0 |
| 2017 | $1,277 | $16,323 | $0 | $0 |
| 2016 | $1,495 | $18,559 | $0 | $0 |
| 2015 | $1,492 | $18,559 | $0 | $0 |
| 2014 | $1,302 | $15,693 | $0 | $0 |
Agents Affiliated with this Home
-
Chad Wilson

Seller's Agent in 2025
Chad Wilson
Keller Williams Realty West
(636) 229-7653
28 in this area
1,008 Total Sales
-
Dana West

Buyer's Agent in 2025
Dana West
Key-West Property Partners brokered by EXP Realty, LLC
(314) 749-3594
2 in this area
232 Total Sales
-
Maria Tabacchi

Seller's Agent in 2022
Maria Tabacchi
RE/MAX
(636) 542-9100
4 in this area
154 Total Sales
-
Vito Tabacchi

Seller Co-Listing Agent in 2022
Vito Tabacchi
RE/MAX
(314) 378-7173
3 in this area
215 Total Sales
-
Cindy Baker

Seller's Agent in 2020
Cindy Baker
Berkshire Hathaway HomeServices Alliance Real Estate
(314) 504-0933
3 in this area
105 Total Sales
-

Seller Co-Listing Agent in 2020
Eugene Baker
Berkshire Hathaway HomeServices Alliance Real Estate
(314) 858-0123
Map
Source: MARIS MLS
MLS Number: MIS24053100
APN: 3-0016-6190-17-000B.0000000
- 1500 Surrey Ln Unit D
- 134 Country Trace Ct
- 331 Forest Grove Ct
- 218 Cedar Grove Dr
- 205 Cedar Grove Dr Unit B
- 201 Cedar Grove Dr
- 16 Garden Gate Ct
- 1415 Southgate Dr
- 4084 Ramona Ln
- 4163 Attleboro Ct
- 9 Donald Dr
- 637 Bull Valley Dr
- 235 Briar Valley Ct S
- 313 Booth Bay Ct
- 1 Rochester @ Kreder Farms
- 207 Kreder Ln
- 219 Kreder Ln
- 28 Loris Ln
- 32 Loris Ln
- 4002 Cambridge Crossing Dr
