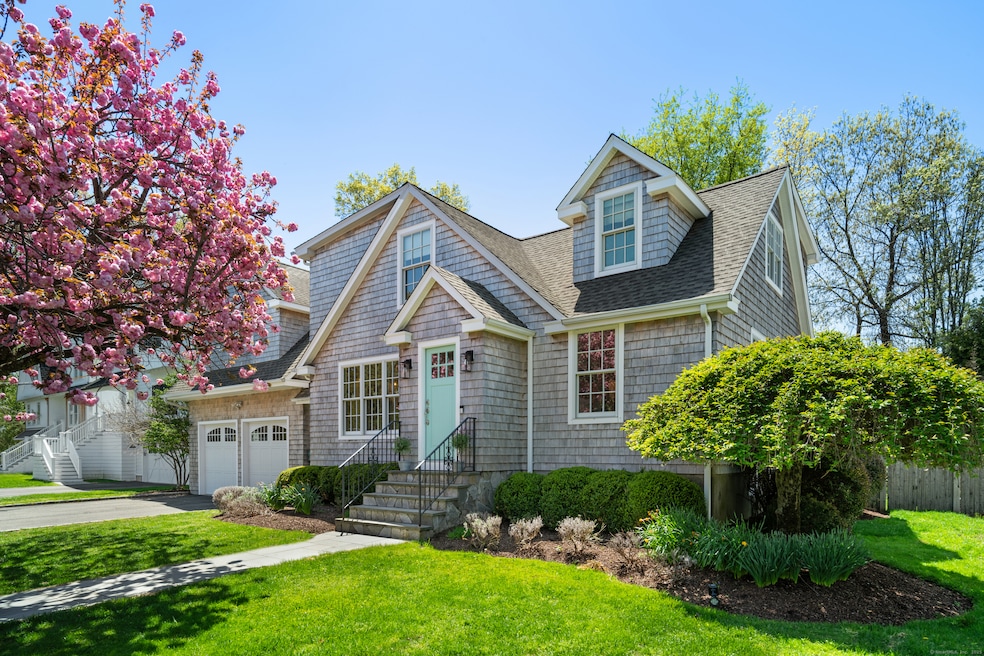
164 Oldfield Dr Fairfield, CT 06824
Fairfield Beach NeighborhoodHighlights
- Open Floorplan
- Cape Cod Architecture
- Tankless Water Heater
- Roger Sherman Elementary School Rated A
- 1 Fireplace
- Property is near shops
About This Home
As of June 2025FAIRFIELD BEACH HOUSE ON CUL-DE-SAC! This exquisite 5 bedroom 3 bathroom house offers the perfect blend of luxury, comfort and coastal charm. Cook up culinary delights in the fully equipped kitchen, complete with modern appliances, thick Carrera marble countertops, a large island, plenty of counter space and lots of cabinets for storage. Enjoy open-concept living from your kitchen with ample natural light, featuring a large vaulted ceiling great room and Handcrafted built-ins in dining room and den. Close to town and the beaches in one of Fairfield's most desirable locations it's the perfect place to call your home. All highest and best offers are due by 6pm Sunday 5/4.
Last Agent to Sell the Property
Compass Connecticut, LLC License #RES.0806828 Listed on: 04/30/2025

Home Details
Home Type
- Single Family
Est. Annual Taxes
- $15,192
Year Built
- Built in 1948
Lot Details
- 8,712 Sq Ft Lot
Home Design
- Cape Cod Architecture
- Concrete Foundation
- Frame Construction
- Asphalt Shingled Roof
- Wood Siding
- Shingle Siding
Interior Spaces
- 2,893 Sq Ft Home
- Open Floorplan
- 1 Fireplace
- Crawl Space
Kitchen
- Built-In Oven
- Gas Cooktop
- Range Hood
- Dishwasher
Bedrooms and Bathrooms
- 5 Bedrooms
- 3 Full Bathrooms
Laundry
- Laundry on upper level
- Dryer
- Washer
Parking
- 2 Car Garage
- Automatic Garage Door Opener
Location
- Flood Zone Lot
- Property is near shops
- Property is near a golf course
Schools
- Roger Sherman Elementary School
- Roger Ludlowe Middle School
- Fairfield Ludlowe High School
Utilities
- Central Air
- Heating System Uses Natural Gas
- Tankless Water Heater
- Cable TV Available
Listing and Financial Details
- Assessor Parcel Number 134351
Ownership History
Purchase Details
Home Financials for this Owner
Home Financials are based on the most recent Mortgage that was taken out on this home.Purchase Details
Purchase Details
Purchase Details
Purchase Details
Purchase Details
Similar Homes in the area
Home Values in the Area
Average Home Value in this Area
Purchase History
| Date | Type | Sale Price | Title Company |
|---|---|---|---|
| Warranty Deed | $1,678,000 | -- | |
| Warranty Deed | $1,678,000 | -- | |
| Warranty Deed | $545,000 | -- | |
| Warranty Deed | $545,000 | -- | |
| Warranty Deed | $525,000 | -- | |
| Warranty Deed | $525,000 | -- | |
| Warranty Deed | $246,000 | -- | |
| Warranty Deed | $246,000 | -- | |
| Warranty Deed | $230,000 | -- | |
| Warranty Deed | $230,000 | -- | |
| Deed | $35,000 | -- |
Mortgage History
| Date | Status | Loan Amount | Loan Type |
|---|---|---|---|
| Previous Owner | $200,000 | No Value Available | |
| Previous Owner | $417,000 | No Value Available |
Property History
| Date | Event | Price | Change | Sq Ft Price |
|---|---|---|---|---|
| 06/18/2025 06/18/25 | Sold | $1,678,000 | +15.7% | $580 / Sq Ft |
| 05/19/2025 05/19/25 | Pending | -- | -- | -- |
| 04/30/2025 04/30/25 | For Sale | $1,450,000 | -- | $501 / Sq Ft |
Tax History Compared to Growth
Tax History
| Year | Tax Paid | Tax Assessment Tax Assessment Total Assessment is a certain percentage of the fair market value that is determined by local assessors to be the total taxable value of land and additions on the property. | Land | Improvement |
|---|---|---|---|---|
| 2025 | $15,459 | $544,530 | $309,890 | $234,640 |
| 2024 | $15,192 | $544,530 | $309,890 | $234,640 |
| 2023 | $14,980 | $544,530 | $309,890 | $234,640 |
| 2022 | $14,833 | $544,530 | $309,890 | $234,640 |
| 2021 | $14,691 | $544,530 | $309,890 | $234,640 |
| 2020 | $12,056 | $450,030 | $247,380 | $202,650 |
| 2019 | $12,056 | $450,030 | $247,380 | $202,650 |
| 2018 | $11,863 | $450,030 | $247,380 | $202,650 |
| 2017 | $11,620 | $450,030 | $247,380 | $202,650 |
| 2016 | $11,453 | $450,030 | $247,380 | $202,650 |
| 2015 | $10,669 | $430,360 | $238,770 | $191,590 |
| 2014 | $10,501 | $430,360 | $238,770 | $191,590 |
Agents Affiliated with this Home
-
David Krasnoff

Seller's Agent in 2025
David Krasnoff
Compass Connecticut, LLC
(203) 767-6969
3 in this area
73 Total Sales
-
Kristi Law

Buyer's Agent in 2025
Kristi Law
William Pitt
(917) 576-6638
1 in this area
11 Total Sales
Map
Source: SmartMLS
MLS Number: 24092276
APN: FAIR-000232-000000-000013
- 172 Alden St
- 73 Alden St
- 204 Eastlawn St
- 141 Veres St
- 121 Longdean Rd
- 226 Ruane St
- 345 Reef Rd Unit C9
- 345 Reef Rd Unit B6
- 345 Reef Rd Unit B4
- 623 Reef Rd Unit B
- 623 Reef Rd Unit A
- 134 Millard St
- 868 S Pine Creek Rd
- 137 Millard St
- 5 Patrick Dr
- 35 Millard St
- 73 Old Dam Rd
- 115 Dwight St
- 209 S Pine Creek Rd
- 992 S Pine Creek Rd Unit 992
