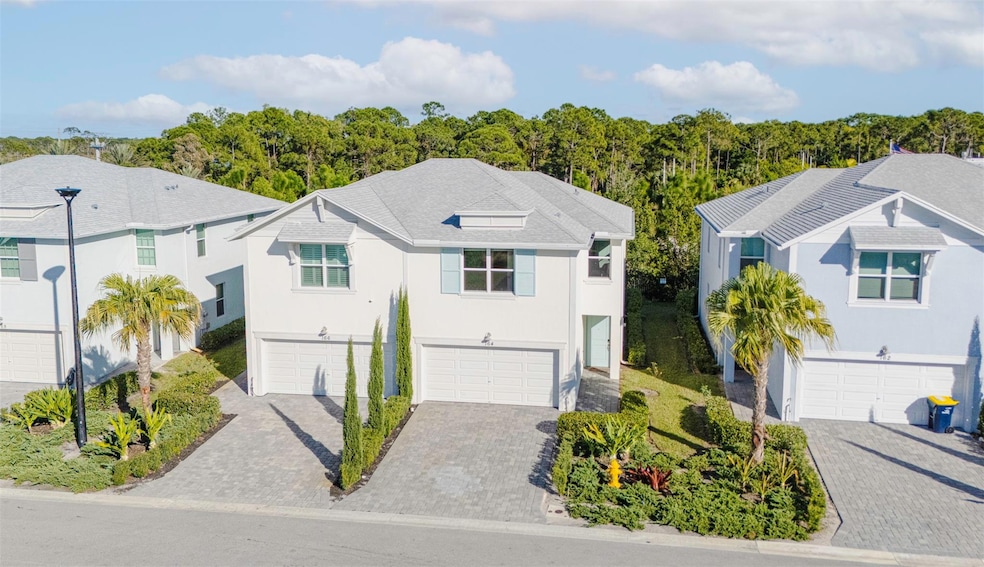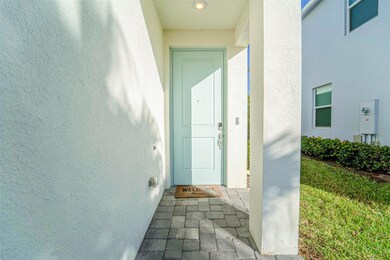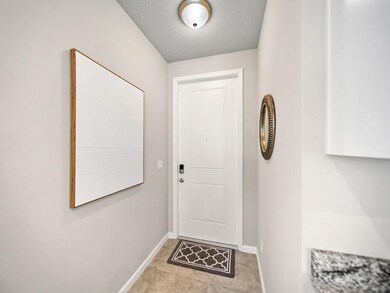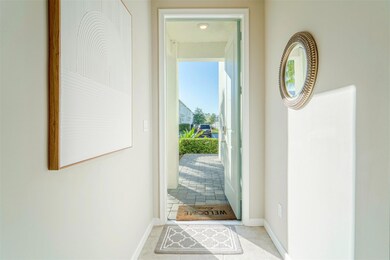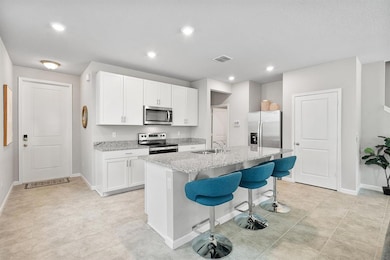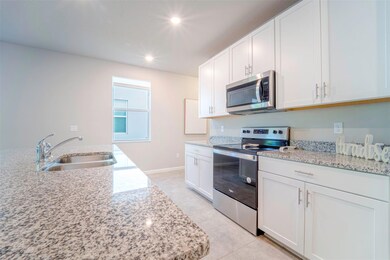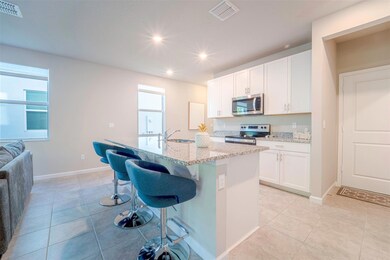164 Osprey Preserve Blvd Unit 7 Jensen Beach, FL 34957
North River Shores NeighborhoodEstimated payment $3,354/month
Highlights
- Community Cabanas
- New Construction
- Garden View
- Jensen Beach High School Rated A
- Gated Community
- Loft
About This Home
Turn-key. Welcome to modern coastal living in this beautiful 2023 home in the heart of Jensen Beach! Fully furnished, open concept design with a bonus loft and a 2-car garage. Investor/Airbnb friendly. Pets welcome! The stunning kitchen features white cabinets, granite countertops, and SS appliances, perfect for entertaining. Built with full impact glass and smart-home technology, this home combines style with convenience and safety. The coastal-inspired architecture complements its serene location, backing up to a nature preserve with a picturesque walking path. Situated in a gated community, you're just minutes from charming downtown Jensen Beach, beautiful beaches, historic downtown Stuart, and A-rated schools. Perfect as investment, 2nd home, or year-round living!
Townhouse Details
Home Type
- Townhome
Est. Annual Taxes
- $7,111
Year Built
- Built in 2023 | New Construction
HOA Fees
- $310 Monthly HOA Fees
Parking
- 2 Car Attached Garage
- Garage Door Opener
- Guest Parking
Home Design
- Entry on the 1st floor
Interior Spaces
- 1,808 Sq Ft Home
- 2-Story Property
- Furnished
- Ceiling Fan
- Combination Dining and Living Room
- Loft
- Garden Views
- Washer and Dryer
Kitchen
- Eat-In Kitchen
- Breakfast Bar
- Electric Range
- Microwave
- Dishwasher
- Kitchen Island
- Disposal
Flooring
- Carpet
- Tile
Bedrooms and Bathrooms
- 3 Bedrooms
- Split Bedroom Floorplan
- Walk-In Closet
- Dual Sinks
Home Security
Schools
- Felix A. Williams Elementary School
- Stuart Middle School
- Jensen Beach High School
Utilities
- Cooling Available
- Central Heating
Listing and Financial Details
- Assessor Parcel Number 203741009000000700
Community Details
Overview
- Association fees include common areas, ground maintenance, pool(s), reserve fund
- Osprey Preserve Subdivision
Recreation
- Community Cabanas
- Community Pool
- Trails
Pet Policy
- Pets Allowed
Security
- Gated Community
- Impact Glass
- Fire and Smoke Detector
Map
Home Values in the Area
Average Home Value in this Area
Tax History
| Year | Tax Paid | Tax Assessment Tax Assessment Total Assessment is a certain percentage of the fair market value that is determined by local assessors to be the total taxable value of land and additions on the property. | Land | Improvement |
|---|---|---|---|---|
| 2025 | $7,111 | $371,530 | $140,000 | $231,530 |
| 2024 | $7,182 | $383,900 | $383,900 | $233,900 |
| 2023 | $7,182 | $386,260 | $386,260 | $236,260 |
| 2022 | $547 | $23,900 | $23,900 | $0 |
| 2021 | $0 | $23,900 | $23,900 | $0 |
Property History
| Date | Event | Price | List to Sale | Price per Sq Ft |
|---|---|---|---|---|
| 11/19/2025 11/19/25 | For Sale | $465,000 | -- | $257 / Sq Ft |
Purchase History
| Date | Type | Sale Price | Title Company |
|---|---|---|---|
| Special Warranty Deed | $430,000 | Carefree Title Agency Inc |
Mortgage History
| Date | Status | Loan Amount | Loan Type |
|---|---|---|---|
| Open | $343,992 | New Conventional |
Source: BeachesMLS (Greater Fort Lauderdale)
MLS Number: F10537420
APN: 20-37-41-009-000-00070-0
- 162 Osprey Preserve Blvd
- 160 Osprey Preserve Blvd
- 176 Osprey Preserve Blvd
- 197 Osprey Preserve Blvd
- 399 NW Bayonet Place
- 3965 NW Deer Oak Dr
- 435 NW Emilia Way
- 3665 NW Deer Oak Dr
- 3676 NW Deer Oak Dr
- 434 NE Acacia Place
- 323 NW Emilia Way
- 583 NW Cherry Oak Way
- 146 NE Blueberry Terrace
- 650 NE Wax Myrtle Way
- 652 NE Wax Myrtle Way
- 3469 NW Royal Oak Dr
- 510 NW Fetterbush Way
- 908 NW Mossy Oak Way
- 486 NW Sunflower Place
- 630 NE Town Terrace
- 261 Osprey Preserve Blvd
- 178 Osprey Preserve Blvd
- 240 Osprey Preserve Blvd
- 236 Osprey Preserve Blvd
- 64 NE Acacia Trail
- 3865 NW Deer Oak Dr
- 495 NE Abaca Way
- 1010 NW Fresco Way
- 1010 NW Fresco Way Unit 3B-05-303
- 1010 NW Fresco Way Unit 1B-01-206
- 1010 NW Fresco Way Unit 2B-12-203
- 1998 NE Ginger Terrace
- 2201 NW Federal Hwy Unit 3B-1209
- 2201 NW Federal Hwy Unit 1B-2141
- 2201 NW Federal Hwy Unit 2B-1314
- 3508 NW Solange Ct
- 2201 NW Federal Hwy
- 1967 NW Marsh Rabbit Ln
- 2831 NE Savannah Rd
- 661 NE Zebrina Senda
