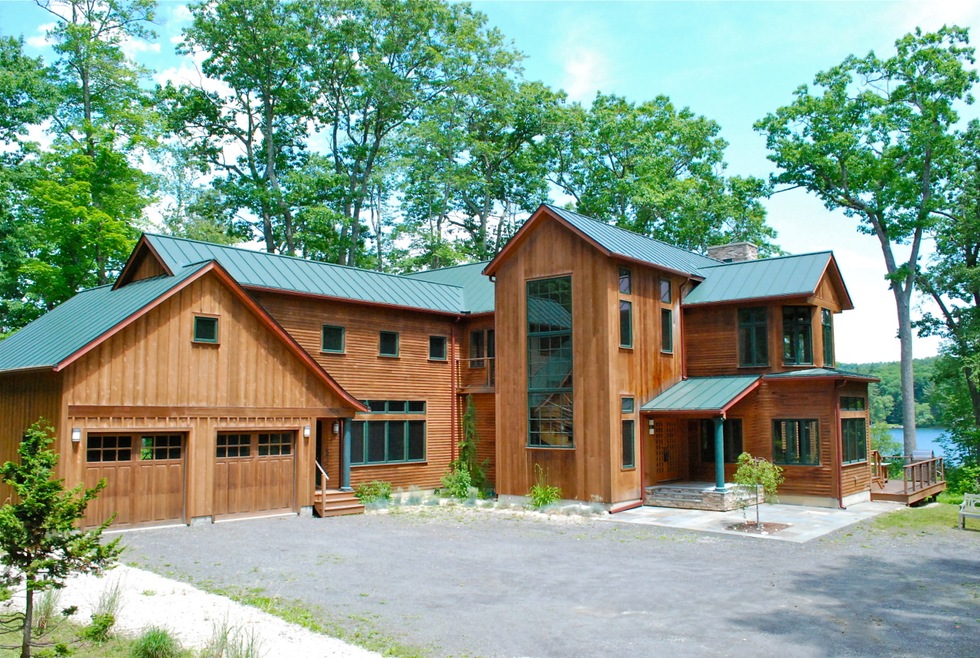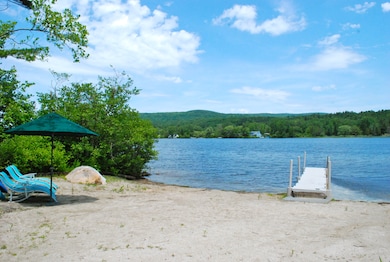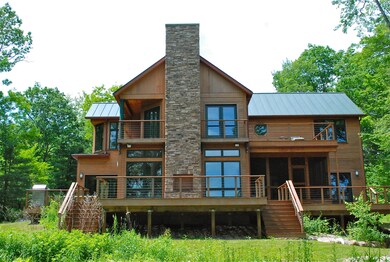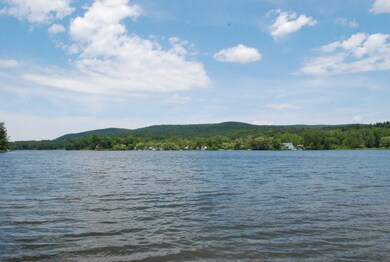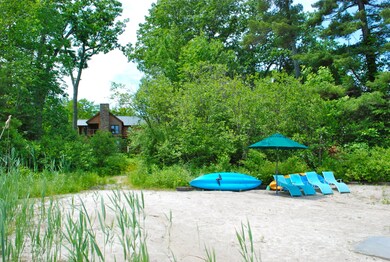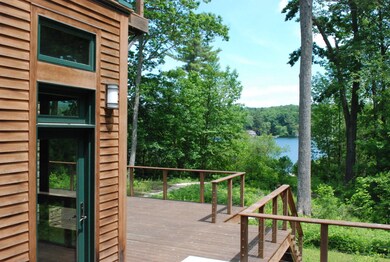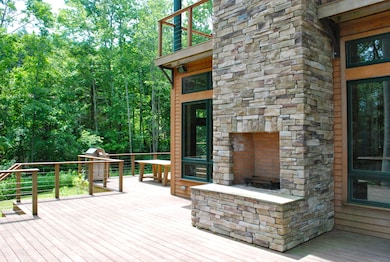
164 Peter Menaker Rd New Marlborough, MA 01230
Highlights
- Docks
- Lake View
- Contemporary Architecture
- Tennis Courts
- Deck
- Wood Flooring
About This Home
As of June 2023Exciting, private, modern lake house w/a secluded sandy beach, in a private association w/ tennis. Enter to a dramatic foyer and an open plan kitchen and dining - sunken living room w/huge stone fireplace and extra large windows and glass doors everywhere. Multiple decks and balconies, screened porch, outdoor fireplace, attached garage, and bonus interior room for expansion.
Last Agent to Sell the Property
COMPASS MASSACHUSETTS , LLC GB License #9036091 Listed on: 06/10/2012
Home Details
Home Type
- Single Family
Est. Annual Taxes
- $11,774
Year Built
- 2006
Lot Details
- Privacy
Parking
- 2 Car Attached Garage
Home Design
- Contemporary Architecture
- Wood Frame Construction
- Metal Roof
- Wood Siding
- Clap Board Siding
- Clapboard
Interior Spaces
- 4,434 Sq Ft Home
- Fireplace
- Insulated Windows
- Insulated Doors
- Lake Views
- Alarm System
Kitchen
- <<builtInOvenToken>>
- Cooktop<<rangeHoodToken>>
- Dishwasher
- Granite Countertops
Flooring
- Wood
- Slate Flooring
- Ceramic Tile
Bedrooms and Bathrooms
- 4 Bedrooms
- Main Floor Bedroom
- Walk-In Closet
- Bathroom on Main Level
Laundry
- Dryer
- Washer
Unfinished Basement
- Walk-Out Basement
- Basement Fills Entire Space Under The House
- Interior Basement Entry
Outdoor Features
- Docks
- Tennis Courts
- Balcony
- Deck
- Porch
Schools
- Nm Central Elementary School
- Mount Everett Middle School
- Mount Everett High School
Utilities
- Forced Air Zoned Heating and Cooling System
- Furnace
- Private Water Source
- Drilled Well
- Propane Water Heater
- Private Sewer
Community Details
- Mandatory Home Owners Association
Ownership History
Purchase Details
Similar Homes in the area
Home Values in the Area
Average Home Value in this Area
Purchase History
| Date | Type | Sale Price | Title Company |
|---|---|---|---|
| Deed | $285,000 | -- |
Mortgage History
| Date | Status | Loan Amount | Loan Type |
|---|---|---|---|
| Open | $1,200,000 | Purchase Money Mortgage | |
| Closed | $620,000 | Purchase Money Mortgage | |
| Closed | $750,000 | No Value Available | |
| Closed | $250,000 | No Value Available | |
| Closed | $600,000 | No Value Available |
Property History
| Date | Event | Price | Change | Sq Ft Price |
|---|---|---|---|---|
| 06/09/2023 06/09/23 | Sold | $3,667,400 | -8.3% | $827 / Sq Ft |
| 03/30/2023 03/30/23 | Pending | -- | -- | -- |
| 02/13/2023 02/13/23 | For Sale | $3,999,000 | +146.9% | $902 / Sq Ft |
| 02/28/2013 02/28/13 | Sold | $1,620,000 | -18.8% | $365 / Sq Ft |
| 12/15/2012 12/15/12 | Pending | -- | -- | -- |
| 06/10/2012 06/10/12 | For Sale | $1,995,000 | -- | $450 / Sq Ft |
Tax History Compared to Growth
Tax History
| Year | Tax Paid | Tax Assessment Tax Assessment Total Assessment is a certain percentage of the fair market value that is determined by local assessors to be the total taxable value of land and additions on the property. | Land | Improvement |
|---|---|---|---|---|
| 2025 | $22,522 | $3,245,300 | $618,200 | $2,627,100 |
| 2024 | $16,816 | $2,254,200 | $543,600 | $1,710,600 |
| 2023 | $15,221 | $1,818,500 | $497,600 | $1,320,900 |
| 2022 | $15,230 | $1,637,600 | $497,600 | $1,140,000 |
| 2021 | $174 | $1,501,500 | $493,000 | $1,008,500 |
| 2020 | $3,159 | $1,483,700 | $493,000 | $990,700 |
| 2019 | $15,006 | $1,451,300 | $466,800 | $984,500 |
| 2018 | $14,924 | $1,428,100 | $461,500 | $966,600 |
| 2017 | $15,448 | $1,576,300 | $603,400 | $972,900 |
| 2016 | $14,898 | $1,551,900 | $596,500 | $955,400 |
| 2015 | $14,633 | $1,550,100 | $582,500 | $967,600 |
Agents Affiliated with this Home
-
Suzanne Crerar

Seller's Agent in 2023
Suzanne Crerar
STONE HOUSE PROPERTIES, LLC
(413) 446-5202
2 in this area
48 Total Sales
-
Katie Williams
K
Buyer's Agent in 2023
Katie Williams
STONE HOUSE PROPERTIES, LLC
2 in this area
39 Total Sales
-
Timothy Lovett

Seller's Agent in 2013
Timothy Lovett
COMPASS MASSACHUSETTS , LLC GB
(413) 446-0059
5 in this area
122 Total Sales
Map
Source: Berkshire County Board of REALTORS®
MLS Number: 198710
APN: NEWM-000102-000000-000023
- 247 Peter Menaker Rd
- 26 Pine St
- 25 Pine St
- 123 Bock Way
- 51 Downs Rd
- 7 Lawrence Ave
- 14 Lawrence Ave
- 8 Brook Ln
- 5 Pine St
- 76 Corashire Rd
- 355 Adsit Crosby Rd
- 351 Adsit Crosby Rd
- 141 Stevens Lake Way
- 0 Lake Buel Rd
- 458 Monterey Rd
- 445 Monterey Rd
- 69 Corser Hill Rd
- 3 Lake Buel Rd
- 0 Massachusetts 57
- Lot 7 New Marlborough Hill Rd
