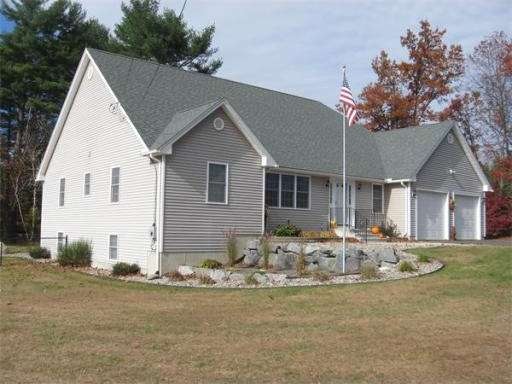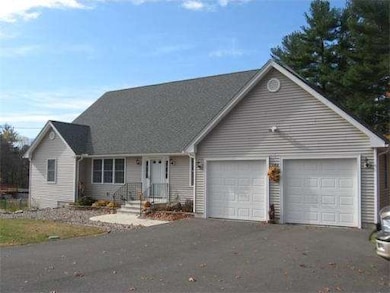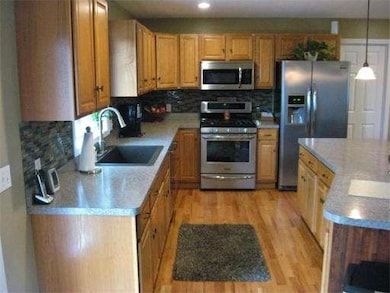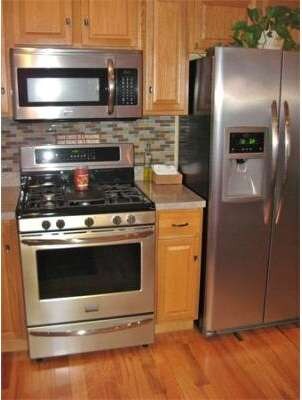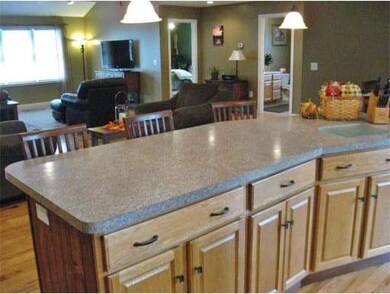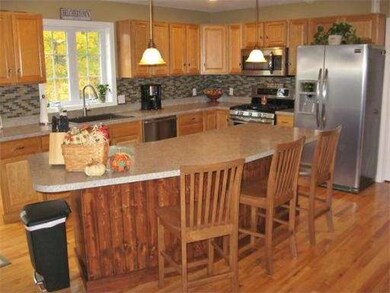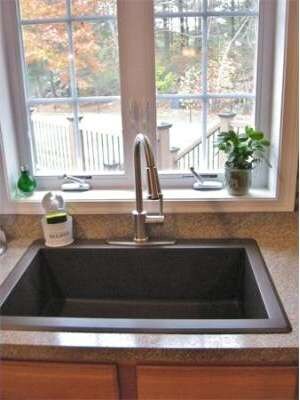
164 Railroad St Belchertown, MA 01007
About This Home
As of October 2020Absolutely picture perfect expanded 3 Bedroom, 2.5 Bath Ranch in pristine condition in a great location. Enjoy the 1.68 acres of privacy off your professionally built composite deck looking out over the huge fenced in back yard. Great for kids and pets. While inside this great home, you will enjoy all the open space for entertaining. Great space saving Kitchen pantry is 13 x 5. All hardwood floors in the main living areas just begging for entertaining. You will be extremely impressed with the condition of this 4 year old home. Cathedral ceilings in living room area with great natural light shining in. Huge master suite with 10 x 8 walk in closet. Gorgeous Master Bathroom with double sink vanity. Over 300 sq. ft. of finished area in basement with another 32' x 37' (1185 sq. ft). of wide open space to finish off if you wish for additional space. Propane heat and hot water, on Town water from the Town of Palmer, central vac system, and all the bells and whistles. Minutes to MA Turnpike
Last Agent to Sell the Property
William Raveis R.E. & Home Services Listed on: 11/03/2014

Last Buyer's Agent
Diane Clearwater
Berkshire Hathaway HomeServices Realty Professionals License #452504657
Home Details
Home Type
Single Family
Est. Annual Taxes
$7,634
Year Built
2010
Lot Details
0
Listing Details
- Lot Description: Paved Drive, Cleared, Fenced/Enclosed, Level
- Special Features: None
- Property Sub Type: Detached
- Year Built: 2010
Interior Features
- Has Basement: Yes
- Primary Bathroom: Yes
- Number of Rooms: 7
- Amenities: Public Transportation, Shopping, Swimming Pool, Tennis Court, Park, Walk/Jog Trails, Golf Course, Medical Facility, Laundromat, Conservation Area, Highway Access, House of Worship, Private School, Public School
- Electric: 200 Amps
- Energy: Insulated Windows, Insulated Doors, Storm Doors, Prog. Thermostat
- Flooring: Tile, Wall to Wall Carpet, Laminate, Hardwood
- Insulation: Full, Fiberglass, Blown In
- Interior Amenities: Central Vacuum, Cable Available
- Basement: Full, Partially Finished, Interior Access, Bulkhead, Concrete Floor
- Bedroom 2: First Floor, 13X15
- Bedroom 3: First Floor, 13X14
- Bathroom #1: First Floor, 12X7
- Bathroom #2: First Floor, 9X7
- Bathroom #3: First Floor, 14X6
- Kitchen: First Floor
- Laundry Room: First Floor, 14X6
- Living Room: First Floor
- Master Bedroom: First Floor, 17X16
- Master Bedroom Description: Ceiling Fan(s), Closet - Walk-in, Flooring - Wall to Wall Carpet
- Dining Room: First Floor
Exterior Features
- Frontage: 216
- Construction: Frame
- Exterior: Vinyl
- Exterior Features: Deck - Composite, Gutters, Storage Shed, Fenced Yard
- Foundation: Poured Concrete
Garage/Parking
- Garage Parking: Attached, Garage Door Opener, Storage, Work Area, Insulated
- Garage Spaces: 2
- Parking: Off-Street, Paved Driveway
- Parking Spaces: 6
Utilities
- Cooling Zones: 1
- Heat Zones: 1
- Hot Water: Propane Gas, Tankless
- Utility Connections: for Gas Range, for Gas Oven, for Electric Dryer, Washer Hookup, Icemaker Connection
Condo/Co-op/Association
- HOA: No
Ownership History
Purchase Details
Home Financials for this Owner
Home Financials are based on the most recent Mortgage that was taken out on this home.Purchase Details
Home Financials for this Owner
Home Financials are based on the most recent Mortgage that was taken out on this home.Purchase Details
Home Financials for this Owner
Home Financials are based on the most recent Mortgage that was taken out on this home.Purchase Details
Home Financials for this Owner
Home Financials are based on the most recent Mortgage that was taken out on this home.Purchase Details
Home Financials for this Owner
Home Financials are based on the most recent Mortgage that was taken out on this home.Similar Homes in the area
Home Values in the Area
Average Home Value in this Area
Purchase History
| Date | Type | Sale Price | Title Company |
|---|---|---|---|
| Quit Claim Deed | -- | None Available | |
| Quit Claim Deed | -- | None Available | |
| Not Resolvable | $345,000 | None Available | |
| Quit Claim Deed | -- | None Available | |
| Not Resolvable | $309,000 | None Available | |
| Quit Claim Deed | -- | None Available | |
| Not Resolvable | $322,500 | -- | |
| Deed | -- | -- | |
| Deed | $300,000 | -- | |
| Deed | $300,000 | -- |
Mortgage History
| Date | Status | Loan Amount | Loan Type |
|---|---|---|---|
| Open | $377,622 | Stand Alone Refi Refinance Of Original Loan | |
| Closed | $377,622 | Stand Alone Refi Refinance Of Original Loan | |
| Previous Owner | $352,935 | VA | |
| Previous Owner | $352,935 | VA | |
| Previous Owner | $322,500 | VA | |
| Previous Owner | $110,000 | Purchase Money Mortgage |
Property History
| Date | Event | Price | Change | Sq Ft Price |
|---|---|---|---|---|
| 10/02/2020 10/02/20 | Sold | $345,000 | +0.6% | $153 / Sq Ft |
| 07/23/2020 07/23/20 | Pending | -- | -- | -- |
| 06/10/2020 06/10/20 | Price Changed | $342,900 | +140.0% | $152 / Sq Ft |
| 06/10/2020 06/10/20 | For Sale | $142,900 | -55.7% | $64 / Sq Ft |
| 05/20/2015 05/20/15 | Sold | $322,500 | 0.0% | $146 / Sq Ft |
| 04/28/2015 04/28/15 | Pending | -- | -- | -- |
| 04/06/2015 04/06/15 | Off Market | $322,500 | -- | -- |
| 02/04/2015 02/04/15 | Price Changed | $326,500 | -3.6% | $148 / Sq Ft |
| 11/03/2014 11/03/14 | For Sale | $338,800 | -- | $153 / Sq Ft |
Tax History Compared to Growth
Tax History
| Year | Tax Paid | Tax Assessment Tax Assessment Total Assessment is a certain percentage of the fair market value that is determined by local assessors to be the total taxable value of land and additions on the property. | Land | Improvement |
|---|---|---|---|---|
| 2025 | $7,634 | $526,100 | $79,700 | $446,400 |
| 2024 | $7,442 | $485,800 | $72,500 | $413,300 |
| 2023 | $7,150 | $438,100 | $68,500 | $369,600 |
| 2022 | $6,815 | $385,900 | $68,500 | $317,400 |
| 2021 | $6,893 | $380,200 | $68,500 | $311,700 |
| 2020 | $7,141 | $393,000 | $68,500 | $324,500 |
| 2019 | $7,011 | $382,700 | $68,500 | $314,200 |
| 2018 | $6,718 | $369,300 | $69,800 | $299,500 |
| 2017 | $6,596 | $362,400 | $69,800 | $292,600 |
| 2016 | $6,408 | $356,600 | $72,000 | $284,600 |
| 2015 | -- | $342,800 | $72,000 | $270,800 |
Agents Affiliated with this Home
-
R
Seller's Agent in 2020
Richard Merlino
Dan Botwinik
1 in this area
2 Total Sales
-
S
Buyer's Agent in 2020
Suzie Ice
Ideal Real Estate Services, Inc.
(413) 244-2431
8 in this area
239 Total Sales
-

Seller's Agent in 2015
James Potter
William Raveis R.E. & Home Services
(413) 221-5230
31 in this area
65 Total Sales
-
D
Buyer's Agent in 2015
Diane Clearwater
Berkshire Hathaway HomeServices Realty Professionals
Map
Source: MLS Property Information Network (MLS PIN)
MLS Number: 71764613
APN: BELC-000281-000000-000029-000002
- 2 Norbell St
- 46 Charles St
- 2018-2020 Prospect St
- 24 Charles St
- 2011 Pleasant St
- 2278-2280 Main
- 89 Belanger St
- 24 Sylvia St
- 3090 Palmer St
- 2014-2020 Palmer St
- 23 Birch St
- 65 West St
- 48 Skyline Terrace
- 0 N Liberty St
- 13 Quaboag Valley Coop St
- 612 N Liberty St
- 4063 Main St
- 3078 Main St Unit A
- 3038 Main St Unit 3038
- 2136 Baptist Hill Rd
