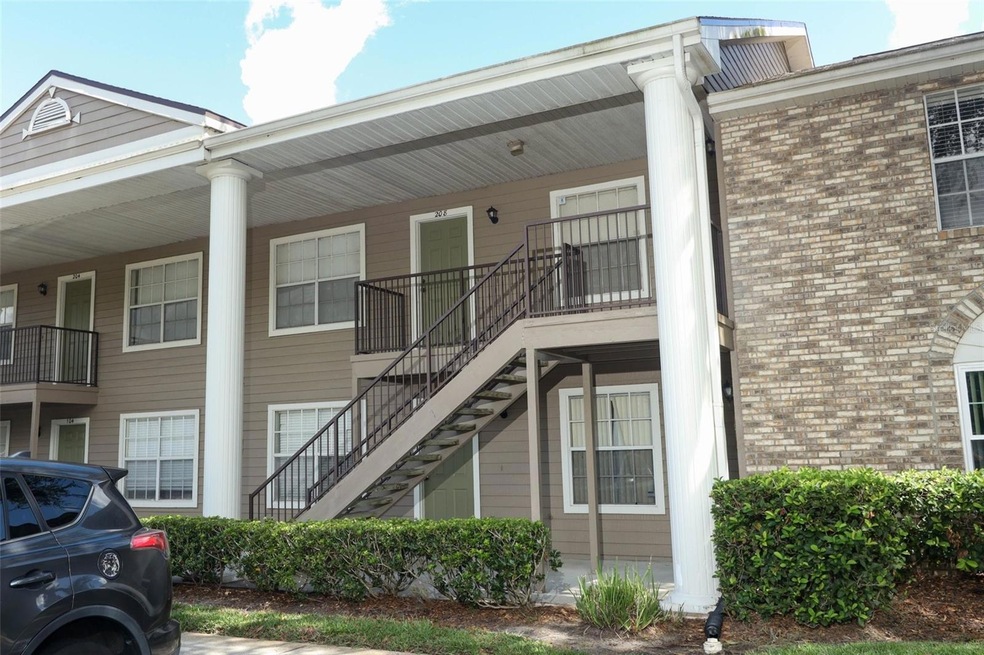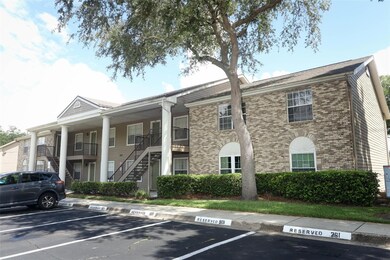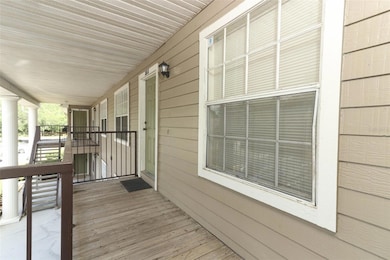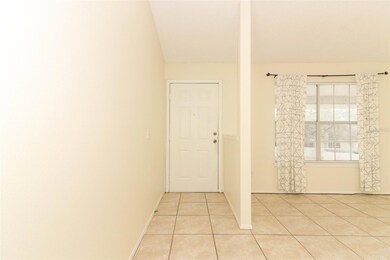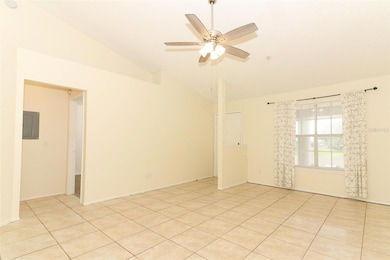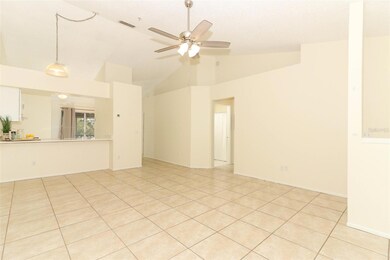
164 Reserve Cir Unit 208 Oviedo, FL 32765
Estimated payment $2,137/month
Highlights
- Fitness Center
- Clubhouse
- Stone Countertops
- Carillon Elementary School Rated A-
- Cathedral Ceiling
- Community Pool
About This Home
Stylish & Updated 2-Bed, 2-Bath Condo – Prime Location & Resort-Style Amenities! Step into modern comfort with this beautifully updated 2-bedroom, 2-bathroom condo, offering a perfect blend of style, convenience, and community amenities. A completely remodeled kitchen with BRAND NEW KITCHEN CABINETS (2025) provides ample storage and a fresh, modern aesthetic. The secondary bathroom also features a brand-new vanity (2025), adding to the home’s updated charm. The primary suite boasts a newer vanity (2023), while both bathrooms shine with updated light fixtures (2023). Freshly painted in 2023, this home features luxury vinyl flooring in both bedrooms for a sleek, contemporary feel. Enjoy the convenience of a stacked washer and dryer (2020) and dishwasher (2020), while the newer A/C (2018) ensures year-round comfort. Plus, the unit offers one assigned parking spot and has EXCELLENT OPEN PARKING, making daily life even easier. Located in a vibrant community with resort-style amenities, residents have access to a large swimming pool, exercise room, tennis courts, and a basketball court. The unbeatable location is just minutes from UCF and within walking distance to grocery stores and restaurants, making this the perfect home for students, professionals, or anyone looking for a well-connected lifestyle. Don’t miss out—schedule a showing today!
Listing Agent
KELLER WILLIAMS ADVANTAGE REALTY Brokerage Phone: 407-977-7600 License #3006191 Listed on: 03/07/2025

Co-Listing Agent
KELLER WILLIAMS ADVANTAGE REALTY Brokerage Phone: 407-977-7600 License #692835
Property Details
Home Type
- Condominium
Est. Annual Taxes
- $2,549
Year Built
- Built in 1993
HOA Fees
Parking
- 1 Assigned Parking Space
Home Design
- Brick Exterior Construction
- Block Foundation
- Frame Construction
- Shingle Roof
- HardiePlank Type
Interior Spaces
- 1,098 Sq Ft Home
- 1-Story Property
- Cathedral Ceiling
- Ceiling Fan
- Sliding Doors
- Combination Dining and Living Room
Kitchen
- Eat-In Kitchen
- Range with Range Hood
- Dishwasher
- Stone Countertops
Flooring
- Ceramic Tile
- Luxury Vinyl Tile
Bedrooms and Bathrooms
- 2 Bedrooms
- En-Suite Bathroom
- Walk-In Closet
- 2 Full Bathrooms
- Bathtub with Shower
Laundry
- Laundry in Kitchen
- Dryer
- Washer
Schools
- Carillon Elementary School
- Jackson Heights Middle School
- Hagerty High School
Additional Features
- Enclosed patio or porch
- South Facing Home
- Central Heating and Cooling System
Listing and Financial Details
- Visit Down Payment Resource Website
- Tax Lot 208
- Assessor Parcel Number 34-21-31-506-0400-2080
Community Details
Overview
- Association fees include pool, maintenance structure, ground maintenance, water
- First Service Residential / Emily Williams Association, Phone Number (407) 971-6023
- Hunters Reserve Master Association
- Hunters Reserve 2 A Condo Subdivision
Amenities
- Clubhouse
Recreation
- Tennis Courts
- Community Basketball Court
- Fitness Center
- Community Pool
Pet Policy
- Pets up to 35 lbs
- 2 Pets Allowed
Map
Home Values in the Area
Average Home Value in this Area
Tax History
| Year | Tax Paid | Tax Assessment Tax Assessment Total Assessment is a certain percentage of the fair market value that is determined by local assessors to be the total taxable value of land and additions on the property. | Land | Improvement |
|---|---|---|---|---|
| 2024 | $2,549 | $181,819 | -- | -- |
| 2023 | $2,438 | $165,290 | $0 | $0 |
| 2021 | $1,990 | $136,604 | $0 | $0 |
| 2020 | $1,862 | $145,340 | $0 | $0 |
| 2019 | $1,734 | $134,160 | $0 | $0 |
| 2018 | $1,607 | $122,980 | $0 | $0 |
| 2017 | $1,478 | $93,302 | $0 | $0 |
| 2016 | $1,374 | $95,030 | $0 | $0 |
| 2015 | $1,109 | $81,614 | $0 | $0 |
| 2014 | $1,109 | $72,670 | $0 | $0 |
Property History
| Date | Event | Price | Change | Sq Ft Price |
|---|---|---|---|---|
| 03/07/2025 03/07/25 | For Sale | $265,000 | -- | $241 / Sq Ft |
Purchase History
| Date | Type | Sale Price | Title Company |
|---|---|---|---|
| Interfamily Deed Transfer | -- | None Available | |
| Interfamily Deed Transfer | -- | -- | |
| Quit Claim Deed | $100 | -- | |
| Warranty Deed | $113,500 | First Resource Title Partner | |
| Interfamily Deed Transfer | $30,200 | The Title Company | |
| Warranty Deed | $63,500 | -- | |
| Warranty Deed | $60,000 | -- |
Mortgage History
| Date | Status | Loan Amount | Loan Type |
|---|---|---|---|
| Previous Owner | $79,150 | Unknown | |
| Previous Owner | $65,000 | New Conventional | |
| Previous Owner | $65,000 | Unknown | |
| Previous Owner | $62,050 | FHA |
Similar Homes in the area
Source: Stellar MLS
MLS Number: O6286327
APN: 34-21-31-506-0400-2080
- 160 Reserve Cir Unit 204
- 172 Reserve Cir Unit 108
- 145 Reserve Cir Unit 113
- 141 Reserve Cir Unit 113
- 3658 Oakdale Cir Unit 100
- 112 Reserve Cir Unit 104
- 109 Reserve Cir Unit 109
- 3875 Shaftbury Place
- 3998 Breakwater Dr Unit 104
- 329 Princeton Dr Unit 153
- 312 Princeton Dr Unit 166
- 372 E Palm Valley Dr
- 425 Lafayette Ct Unit 179
- 4095 Madre Dr Unit 187
- 4083 Madre Dr Unit 190
- 4099 Madre Dr Unit 186
- 425 E Palm Valley Dr Unit 209
- 4063 Madre Dr Unit 195
- 3431 Hunt Ln
- 3863 Sabal Dr Unit 256
