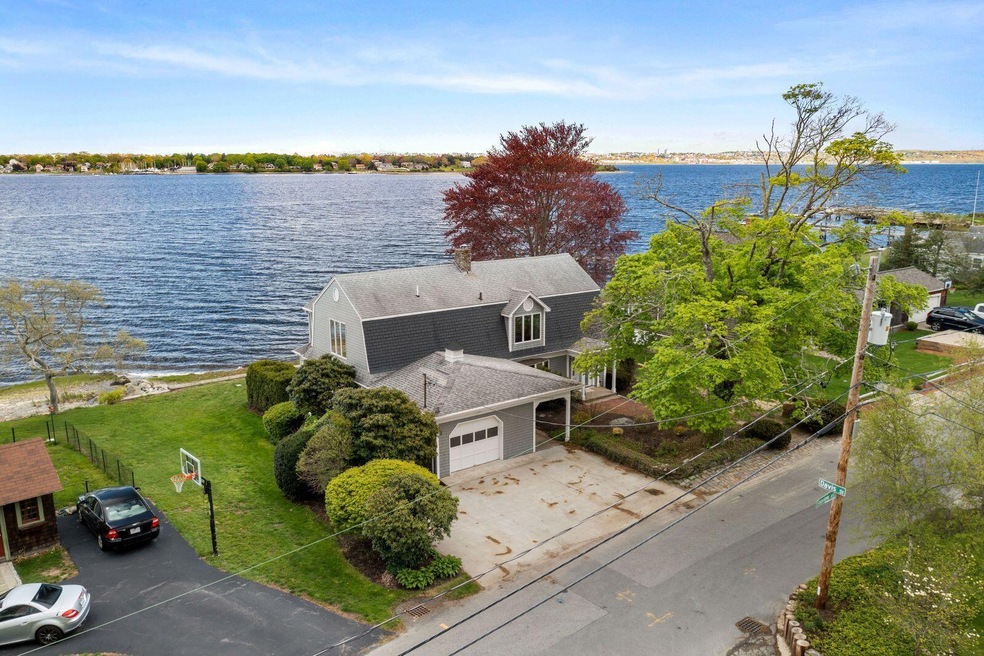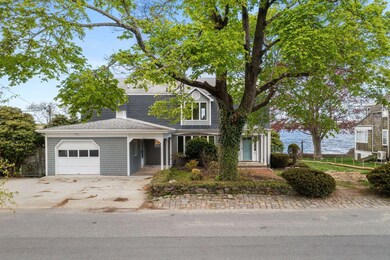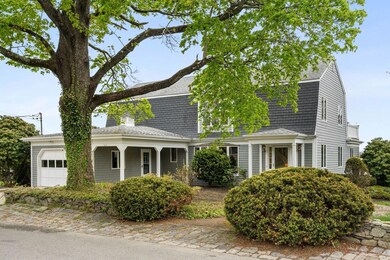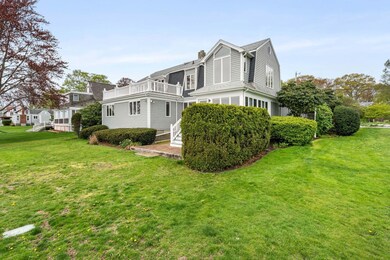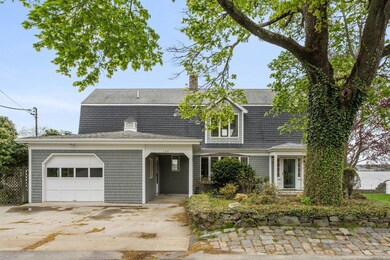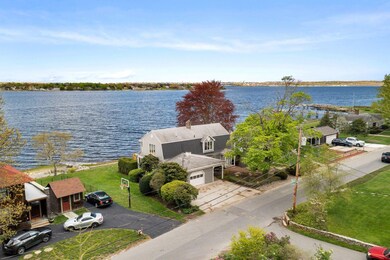
164 Seaview Ave Swansea, MA 02777
Touisset NeighborhoodEstimated Value: $651,000 - $1,188,000
Highlights
- Beach
- Clubhouse
- Wood Flooring
- Colonial Architecture
- Deck
- No HOA
About This Home
As of June 2023Come see this special waterfront property with commanding views of Mount Hope Bay and Coles River, in the highly desirable Touisset neighborhood. Homes like this seldom become available. This dreamy setting allows you to enjoy a sunset on your oversized deck while watching boats sail by your waterfront home. Entertaining made easy in your dining room and spacious 2nd floor living room both with stunning water views from every angle. This charming 3 bedroom home, all with water views has been well maintained & loved. Work from home made easy in your office with river views & built-ins. The main bedroom en-suite on the 2nd flr has a walk-in closet, high ceilings and room to customize. Multiple updates include newer systems, generator, A/C & wall to wall carpets on 1st floor. New septic to be installed. Located at the end of the street is the Coles River Club, offering tennis, boating and social activities. As you drive along Seaview Ave. you know you have arrived at your forever home.
Last Agent to Sell the Property
Gibson Sotheby's International Realty License #9518569 Listed on: 05/03/2023

Last Buyer's Agent
Member Non
cci.unknownoffice
Home Details
Home Type
- Single Family
Est. Annual Taxes
- $7,772
Year Built
- Built in 1905 | Remodeled
Lot Details
- 7,841 Sq Ft Lot
- Cul-De-Sac
- Landscaped
- Sprinkler System
- Yard
- Property is zoned R1
Parking
- 1 Car Attached Garage
- Open Parking
- Off-Street Parking
Home Design
- Colonial Architecture
- Asphalt Roof
- Shingle Siding
- Concrete Perimeter Foundation
Interior Spaces
- 2,166 Sq Ft Home
- 2-Story Property
- Wet Bar
- Ceiling Fan
- Bay Window
- French Doors
- Living Room
- Dining Room
- Laundry Room
- Property Views
Flooring
- Wood
- Carpet
- Tile
Bedrooms and Bathrooms
- 3 Bedrooms
- Primary bedroom located on second floor
- Walk-In Closet
- 2 Full Bathrooms
Utilities
- Central Air
- Hot Water Heating System
- Gas Water Heater
- Private Sewer
Additional Features
- Deck
- Property is near shops
Listing and Financial Details
- Assessor Parcel Number R1
Community Details
Recreation
- Beach
Additional Features
- No Home Owners Association
- Clubhouse
Ownership History
Purchase Details
Home Financials for this Owner
Home Financials are based on the most recent Mortgage that was taken out on this home.Similar Homes in Swansea, MA
Home Values in the Area
Average Home Value in this Area
Purchase History
| Date | Buyer | Sale Price | Title Company |
|---|---|---|---|
| James Francis M | $295,000 | -- |
Mortgage History
| Date | Status | Borrower | Loan Amount |
|---|---|---|---|
| Open | Aguiar John D | $400,000 | |
| Closed | James Francis M | $43,000 | |
| Closed | James Francis M | $150,000 |
Property History
| Date | Event | Price | Change | Sq Ft Price |
|---|---|---|---|---|
| 06/16/2023 06/16/23 | Sold | $1,101,250 | +10.7% | $508 / Sq Ft |
| 05/08/2023 05/08/23 | Pending | -- | -- | -- |
| 05/03/2023 05/03/23 | For Sale | $995,000 | -- | $459 / Sq Ft |
Tax History Compared to Growth
Tax History
| Year | Tax Paid | Tax Assessment Tax Assessment Total Assessment is a certain percentage of the fair market value that is determined by local assessors to be the total taxable value of land and additions on the property. | Land | Improvement |
|---|---|---|---|---|
| 2025 | $12,480 | $1,047,000 | $675,000 | $372,000 |
| 2024 | $11,031 | $920,000 | $550,000 | $370,000 |
| 2023 | $7,772 | $591,950 | $355,650 | $236,300 |
| 2022 | $7,599 | $528,068 | $334,468 | $193,600 |
| 2021 | $7,648 | $489,300 | $320,000 | $169,300 |
| 2020 | $7,623 | $489,300 | $320,000 | $169,300 |
| 2019 | $7,792 | $502,400 | $323,000 | $179,400 |
| 2018 | $8,036 | $525,900 | $348,500 | $177,400 |
| 2017 | $6,957 | $523,900 | $348,500 | $175,400 |
| 2016 | $6,784 | $501,800 | $336,500 | $165,300 |
| 2015 | $6,583 | $501,400 | $336,500 | $164,900 |
| 2014 | $6,275 | $488,700 | $336,500 | $152,200 |
Agents Affiliated with this Home
-
Betsy Hargreaves

Seller's Agent in 2023
Betsy Hargreaves
Gibson Sotheby's International Realty
(508) 243-8082
1 in this area
24 Total Sales
-
M
Buyer's Agent in 2023
Member Non
cci.unknownoffice
Map
Source: Cape Cod & Islands Association of REALTORS®
MLS Number: 22301679
APN: SWAN-000440-000017
- 95 Winslow Way
- 11 Winslow Way
- 650 Pearse Rd
- 3 Bull Crossing
- 41 & 55 Laurel Ave
- 4 Pokanoket Trail
- 44 Tallawanda Rd
- 74 Bayview Ave
- 15 Chace Ave
- 123 Calef Ave
- 104 Puffer Ave
- 0 Barton Ave
- 52 Calef Ave
- 193 Linden St
- 1372 Gardners Neck Rd
- 1220 Gardners Neck Rd
- 116 Sycamore St
- 50 Susan Dr
- 362 Wilbur Ave
- 3 Katie Dr
- 164 Seaview Ave
- 172 Seaview Ave
- 154 Seaview Ave
- 149 Seaview Ave
- 167 Seaview Ave
- 188 Seaview Ave
- 11 Davis St
- 187 Seaview Ave
- 146 Touisset Ave
- 135 Seaview Ave
- 142 Touisset Ave
- 208 Seaview Ave
- 207 Seaview Ave
- 207 Seaview Ave
- 124 Seaview Ave
- 124 Seaview Ave
- 149 Touisset Ave
- 131 Seaview Ave
- 130 Touisset Ave
- 218 Seaview Ave
