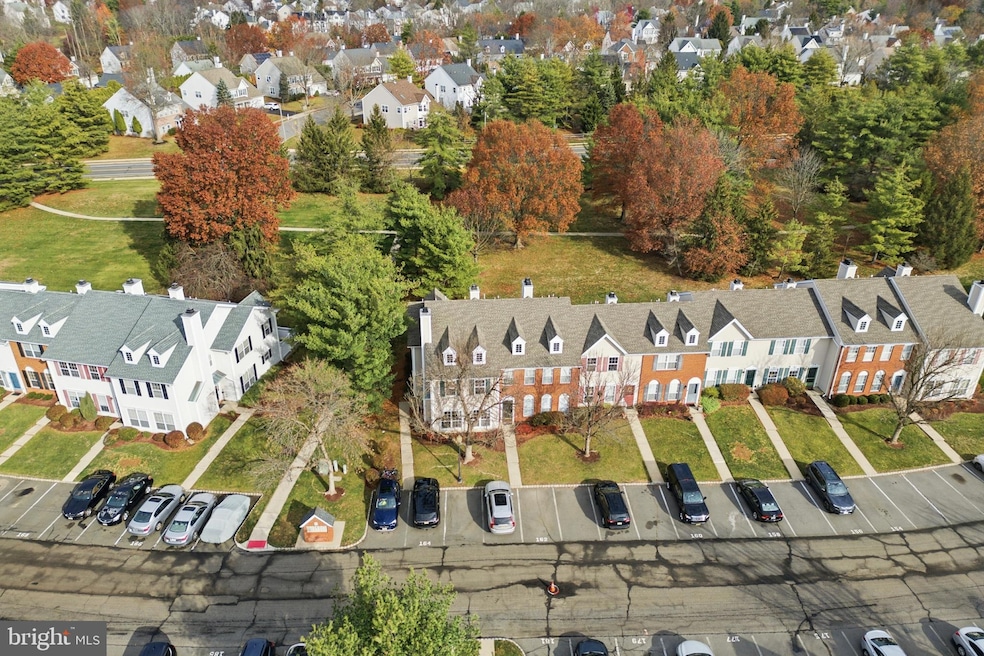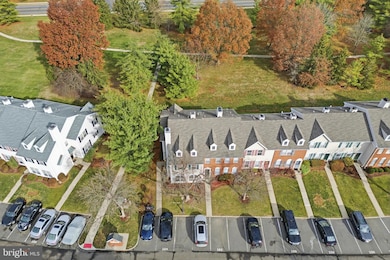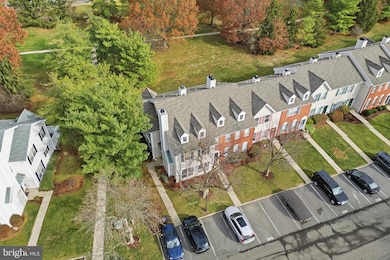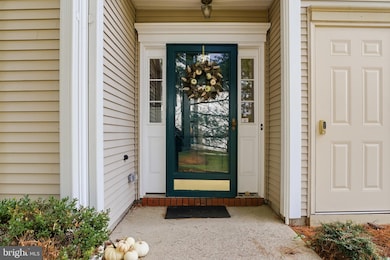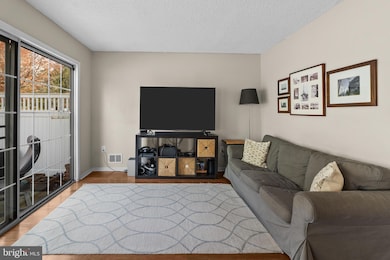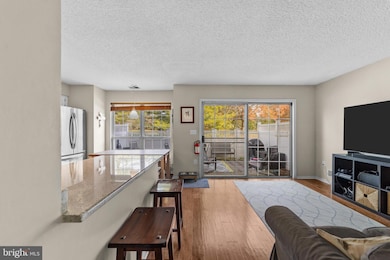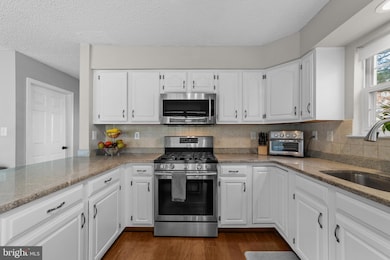164 Shrewsbury Ct Pennington, NJ 08534
Estimated payment $4,242/month
Highlights
- Clubhouse
- Contemporary Architecture
- Wood Flooring
- Hopewell Valley Central High School Rated A
- Cathedral Ceiling
- Community Pool
About This Home
Welcome to this spacious and beautifully maintained end-unit townhome in the desirable Brandon Farms community. Offering 3 bedrooms, 2.5 baths, and approximately 1,904 sq. ft. of living space, this contemporary-style residence features cathedral ceilings, a cozy gas marble fireplace, and an eat-in kitchen. The main-level laundry adds convenience, while a mix of wood, tile, and carpeted flooring enhances the home's comfort and appeal. Located in Hopewell Valley’s highly regarded school district, this home provides access to outstanding community amenities including a clubhouse, swimming pool, tennis courts, and well-maintained common areas. Exterior building maintenance, lawn care, snow removal, and trash service are all included in the low monthly HOA fee. Nestled in a quiet section of Brandon Farms, 164 Shrewsbury Ct offers easy access to nearby shops, major roadways, and parks. With public water and sewer, central A/C, natural gas heating, and reserved private parking, this property is move-in ready and perfect for anyone seeking comfort, convenience, and community living in Pennington.
Listing Agent
(609) 954-5206 sprettyman@premierehomegroup.com Real Broker, LLC License #1325999 Listed on: 11/21/2025

Open House Schedule
-
Sunday, November 23, 20251:00 to 3:00 pm11/23/2025 1:00:00 PM +00:0011/23/2025 3:00:00 PM +00:00Add to Calendar
Townhouse Details
Home Type
- Townhome
Est. Annual Taxes
- $9,768
Year Built
- Built in 1994
HOA Fees
Home Design
- Contemporary Architecture
- Vinyl Siding
Interior Spaces
- 1,904 Sq Ft Home
- Property has 2 Levels
- Cathedral Ceiling
- Marble Fireplace
- Gas Fireplace
- Eat-In Kitchen
- Laundry on main level
Flooring
- Wood
- Wall to Wall Carpet
- Tile or Brick
Bedrooms and Bathrooms
- 3 Main Level Bedrooms
- En-Suite Bathroom
Parking
- Private Parking
- Parking Lot
Utilities
- Central Air
- Natural Gas Water Heater
- Cable TV Available
Additional Features
- Patio
- Property is in good condition
Listing and Financial Details
- Tax Lot 00003
- Assessor Parcel Number 06.78-10.3.C164
Community Details
Overview
- Association fees include common area maintenance, exterior building maintenance, lawn maintenance, pool(s), snow removal, trash
- Brandon Farms Subdivision
Amenities
- Clubhouse
Recreation
- Tennis Courts
- Community Pool
Pet Policy
- No Pets Allowed
Map
Home Values in the Area
Average Home Value in this Area
Property History
| Date | Event | Price | List to Sale | Price per Sq Ft |
|---|---|---|---|---|
| 11/21/2025 11/21/25 | For Sale | $519,900 | -- | $273 / Sq Ft |
Source: Bright MLS
MLS Number: NJME2069606
APN: 06 00078-0010-00003-0000-C164
- 185 Spring Beauty Dr
- 74 Schindler Ct
- 6 Allura Ct
- 4 Schindler Ct
- 24 Karena Ln
- 34 Schindler Ct Unit 17
- 34 Schindler Ct
- 4 Larkspur Ln
- 112 Treymore Ct
- 203 Castleton Ct
- 117 Treymore Ct
- 13 Lopatcong Dr
- 305 Deer Run Ct Unit C
- 205 Gentry Ct
- 10 Howe Ct
- 163 Federal Point Blvd
- 301 Tuxford Ct
- 222 Federal Point Blvd
- 305 Tuxford Ct
- 316 Watkins Rd
- 100 Forge Cir
- 410 Denow Rd
- 109 Deer Run Ct
- 6 Howe Ct
- 917 Sturwood Way
- 1000 Stewarts Crossing Way
- 725 Denow Rd
- 160 Rockleigh Dr Unit 160A
- 438 Ewingville Rd
- 19 Barclay Ct
- 133 Newman Ct
- 25 Miller Cir
- 65 Heath Ct
- 350 Windsor Ct
- 931 Timberlake Dr
- 1600 White Pine Cir
- 525 Timberlake Dr
- 35 Coral Tree Ct
- 36 Dogleg Ln
- 142 Ada Hightower Blvd
