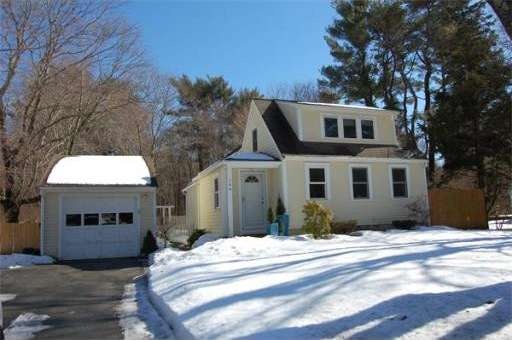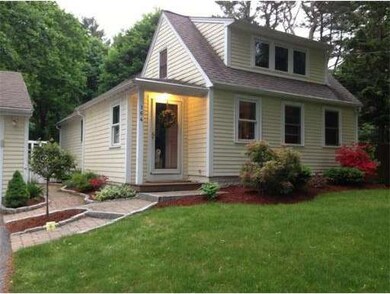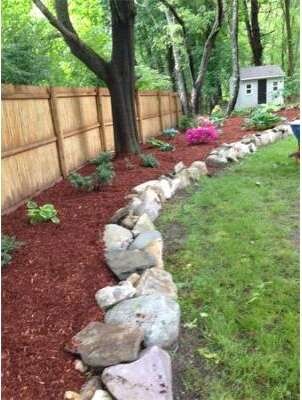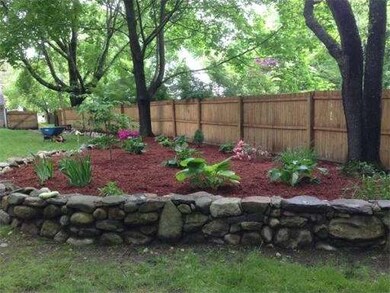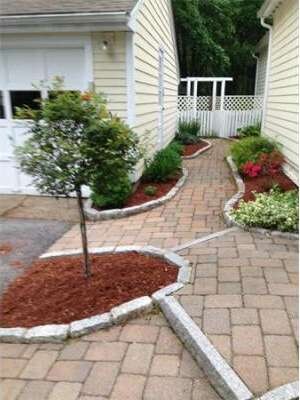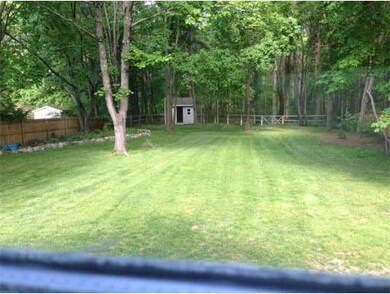
164 Spring St Hanover, MA 02339
About This Home
As of September 2017Well maintained Cape completely remodeled and expanded, wood floors. Move in ready, with a large fenced in yard with sprinkler system, brick walk ways leading to wonderful raised flower beds to a large yard with shade trees for summer. Private out door hottub just steps from the house.
Last Agent to Sell the Property
John Pacella
William Raveis Inspire License #455020147

Ownership History
Purchase Details
Home Financials for this Owner
Home Financials are based on the most recent Mortgage that was taken out on this home.Purchase Details
Home Financials for this Owner
Home Financials are based on the most recent Mortgage that was taken out on this home.Purchase Details
Home Financials for this Owner
Home Financials are based on the most recent Mortgage that was taken out on this home.Purchase Details
Purchase Details
Purchase Details
Purchase Details
Map
Home Details
Home Type
Single Family
Est. Annual Taxes
$6,415
Year Built
1945
Lot Details
0
Listing Details
- Lot Description: Cleared
- Special Features: None
- Property Sub Type: Detached
- Year Built: 1945
Interior Features
- Has Basement: Yes
- Primary Bathroom: Yes
- Number of Rooms: 6
- Amenities: Shopping, Stables
- Electric: 200 Amps
- Energy: Insulated Windows, Insulated Doors, Storm Doors
- Flooring: Wood, Wall to Wall Carpet, Laminate
- Insulation: Full
- Bedroom 2: First Floor, 10X10
- Bedroom 3: Second Floor, 16X10
- Kitchen: 9X9
- Laundry Room: First Floor
- Living Room: First Floor, 19X11
- Master Bedroom: First Floor, 18X10
- Master Bedroom Description: Bathroom - Full, Ceiling - Cathedral, Ceiling Fan(s)
- Dining Room: First Floor, 13X8
Exterior Features
- Construction: Frame
- Exterior: Shingles
- Exterior Features: Deck, Hot Tub/Spa, Storage Shed, Sprinkler System, Fenced Yard
- Foundation: Poured Concrete, Concrete Block
Garage/Parking
- Garage Parking: Detached
- Garage Spaces: 1
- Parking: Off-Street
- Parking Spaces: 3
Utilities
- Heat Zones: 2
- Hot Water: Electric
- Utility Connections: for Gas Range, for Gas Oven
Condo/Co-op/Association
- HOA: No
Similar Home in the area
Home Values in the Area
Average Home Value in this Area
Purchase History
| Date | Type | Sale Price | Title Company |
|---|---|---|---|
| Not Resolvable | $379,900 | -- | |
| Not Resolvable | $334,200 | -- | |
| Deed | $325,400 | -- | |
| Deed | $284,500 | -- | |
| Deed | $179,900 | -- | |
| Deed | $179,900 | -- | |
| Deed | $76,000 | -- |
Mortgage History
| Date | Status | Loan Amount | Loan Type |
|---|---|---|---|
| Open | $334,910 | New Conventional | |
| Previous Owner | $267,360 | New Conventional | |
| Previous Owner | $318,300 | No Value Available | |
| Previous Owner | $325,400 | Purchase Money Mortgage |
Property History
| Date | Event | Price | Change | Sq Ft Price |
|---|---|---|---|---|
| 09/28/2017 09/28/17 | Sold | $379,900 | 0.0% | $292 / Sq Ft |
| 08/24/2017 08/24/17 | Pending | -- | -- | -- |
| 08/02/2017 08/02/17 | For Sale | $379,900 | +13.7% | $292 / Sq Ft |
| 05/23/2014 05/23/14 | Sold | $334,200 | 0.0% | $260 / Sq Ft |
| 04/25/2014 04/25/14 | Pending | -- | -- | -- |
| 04/14/2014 04/14/14 | Off Market | $334,200 | -- | -- |
| 04/13/2014 04/13/14 | Price Changed | $339,900 | -2.9% | $265 / Sq Ft |
| 02/24/2014 02/24/14 | For Sale | $349,900 | -- | $273 / Sq Ft |
Tax History
| Year | Tax Paid | Tax Assessment Tax Assessment Total Assessment is a certain percentage of the fair market value that is determined by local assessors to be the total taxable value of land and additions on the property. | Land | Improvement |
|---|---|---|---|---|
| 2025 | $6,415 | $519,400 | $271,000 | $248,400 |
| 2024 | $6,322 | $492,400 | $271,000 | $221,400 |
| 2023 | $6,014 | $445,800 | $246,300 | $199,500 |
| 2022 | $6,442 | $422,400 | $246,300 | $176,100 |
| 2021 | $6,437 | $394,200 | $224,000 | $170,200 |
| 2020 | $6,382 | $391,300 | $224,000 | $167,300 |
| 2019 | $6,067 | $369,700 | $224,000 | $145,700 |
| 2018 | $10,335 | $366,900 | $224,000 | $142,900 |
| 2017 | $5,509 | $333,500 | $212,800 | $120,700 |
| 2016 | $5,341 | $316,800 | $193,400 | $123,400 |
| 2015 | $4,998 | $309,500 | $193,400 | $116,100 |
Source: MLS Property Information Network (MLS PIN)
MLS Number: 71636596
APN: HANO-000055-000000-000033
- 7 Birchwood Rd
- 186 Elm St
- 21 Te Berry Farm Rd
- 336 Broadway
- 489 Center St
- 252 Myrtle St
- 98 Spring Meadow Ln Unit 98
- 206 Circuit St
- 23 Roxanne Rd
- 58 Oakland Ave
- 24 Richard Dr
- 120 Broadway
- 80 Buttonwood Ln
- 192 Plain St
- 89 River Rd
- 1359 Broadway
- 115 Brook Bend Rd
- 362 Union St
- 47 Deborah Rd
- 101 Brook Bend Rd
