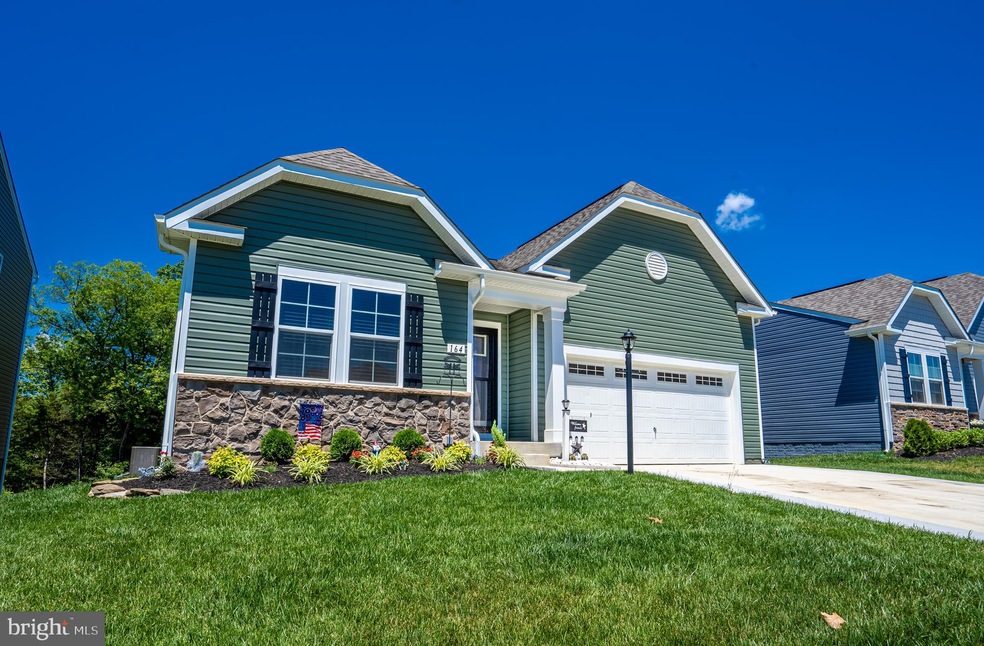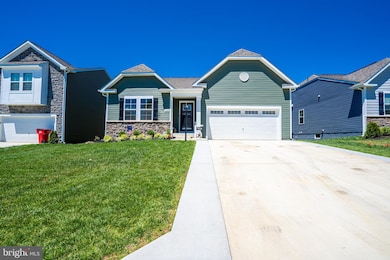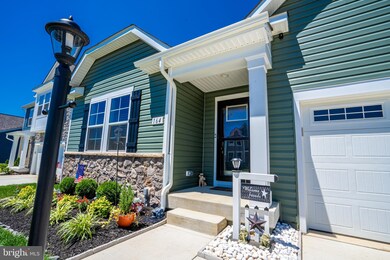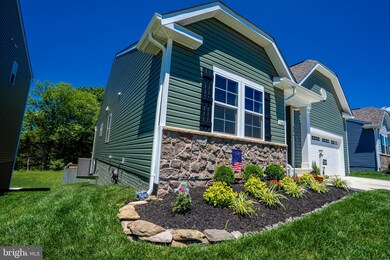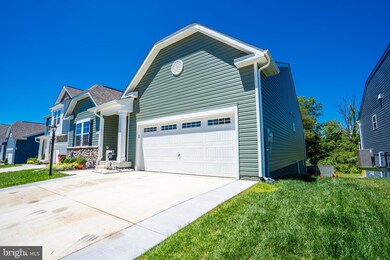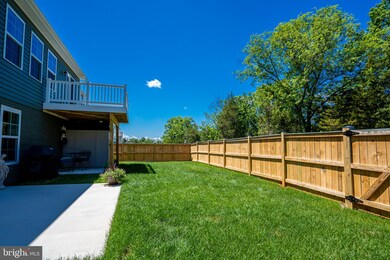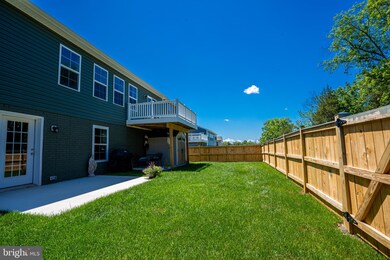
164 Stager Ave Falling Waters, WV 25419
Highlights
- Home Theater
- Deck
- Rambler Architecture
- View of Trees or Woods
- Recreation Room
- Backs to Trees or Woods
About This Home
As of August 2024New construction without the wait! Home is less than a year old with exquisite finishes. Floor plan provides for separated owners suite, a gathering area with Gourmet Kitchen with island, stainless steel appliances, upgraded soft close drawers and cabinets, plus pantry cabinet. Living Room and Dining area with sliding glass doors to the deck. Two additional bedrooms and full bath on main level. Large windows with deep window sills. Laundry/Mud room on main level where you enter through the garage. Lower level is finished with huge living space, enough to add a 4th bedroom. 3rd Full Bath and additional storage space houses a Water Treatment system with UV Light, whole house carbon filter. Radon system with fan installed. Media/Craft/Exercise room large enough to include your office space. Walk out to the wood
fenced back yard, attractive safe enclosure for pets and privacy with 2 gates - Two concrete patios and a shed for storage under the deck. Concrete driveway was enlarged for extra room when parking outside the garage. Such beauty in this home and neighborhood with added benefit of being a very popular location for commuters. Medical, Shopping and Restaurants nearby.
Last Agent to Sell the Property
Real Estate Innovations License #0020837 Listed on: 06/15/2021

Home Details
Home Type
- Single Family
Est. Annual Taxes
- $2,946
Year Built
- Built in 2020
Lot Details
- 7,841 Sq Ft Lot
- Wood Fence
- Cleared Lot
- Backs to Trees or Woods
- Back Yard Fenced and Front Yard
- Property is in excellent condition
HOA Fees
- $50 Monthly HOA Fees
Parking
- 2 Car Attached Garage
- 4 Driveway Spaces
- Front Facing Garage
Property Views
- Woods
- Garden
Home Design
- Rambler Architecture
- Frame Construction
- Architectural Shingle Roof
- Vinyl Siding
- Masonry
Interior Spaces
- Property has 2 Levels
- High Ceiling
- Ceiling Fan
- Recessed Lighting
- Double Pane Windows
- Window Treatments
- Sliding Windows
- Window Screens
- Great Room
- Dining Room
- Home Theater
- Recreation Room
- Utility Room
- Home Gym
- Home Security System
Kitchen
- Self-Cleaning Oven
- Built-In Microwave
- Dishwasher
- Stainless Steel Appliances
- Kitchen Island
- Upgraded Countertops
Flooring
- Wood
- Carpet
- Vinyl
Bedrooms and Bathrooms
- 3 Main Level Bedrooms
- En-Suite Primary Bedroom
Laundry
- Laundry Room
- Laundry on main level
Finished Basement
- Walk-Out Basement
- Connecting Stairway
- Rear Basement Entry
- Basement Windows
Outdoor Features
- Deck
- Patio
- Shed
Utilities
- Central Heating and Cooling System
- Heat Pump System
- 200+ Amp Service
- Water Treatment System
- High-Efficiency Water Heater
- Water Conditioner is Owned
Community Details
- Overlook At Riverside Subdivision, Edgewood Ii Floorplan
Ownership History
Purchase Details
Home Financials for this Owner
Home Financials are based on the most recent Mortgage that was taken out on this home.Purchase Details
Home Financials for this Owner
Home Financials are based on the most recent Mortgage that was taken out on this home.Similar Homes in Falling Waters, WV
Home Values in the Area
Average Home Value in this Area
Purchase History
| Date | Type | Sale Price | Title Company |
|---|---|---|---|
| Deed | $365,000 | None Available | |
| Deed | $320,000 | None Available |
Mortgage History
| Date | Status | Loan Amount | Loan Type |
|---|---|---|---|
| Open | $340,527 | VA | |
| Previous Owner | $303,592 | New Conventional |
Property History
| Date | Event | Price | Change | Sq Ft Price |
|---|---|---|---|---|
| 06/04/2025 06/04/25 | Pending | -- | -- | -- |
| 05/21/2025 05/21/25 | For Sale | $460,000 | +7.0% | $136 / Sq Ft |
| 08/30/2024 08/30/24 | Sold | $430,000 | -3.4% | $127 / Sq Ft |
| 07/15/2024 07/15/24 | Pending | -- | -- | -- |
| 06/22/2024 06/22/24 | For Sale | $445,000 | +4.5% | $131 / Sq Ft |
| 07/27/2023 07/27/23 | Sold | $426,000 | -2.6% | $126 / Sq Ft |
| 06/10/2023 06/10/23 | Price Changed | $437,500 | 0.0% | $129 / Sq Ft |
| 06/10/2023 06/10/23 | For Sale | $437,500 | 0.0% | $129 / Sq Ft |
| 04/28/2023 04/28/23 | Price Changed | $437,500 | -1.9% | $129 / Sq Ft |
| 04/10/2023 04/10/23 | For Sale | $445,990 | +22.2% | $132 / Sq Ft |
| 07/29/2021 07/29/21 | Sold | $365,000 | -1.4% | $111 / Sq Ft |
| 06/15/2021 06/15/21 | For Sale | $370,000 | -- | $113 / Sq Ft |
Tax History Compared to Growth
Tax History
| Year | Tax Paid | Tax Assessment Tax Assessment Total Assessment is a certain percentage of the fair market value that is determined by local assessors to be the total taxable value of land and additions on the property. | Land | Improvement |
|---|---|---|---|---|
| 2024 | $2,946 | $240,060 | $42,420 | $197,640 |
| 2023 | $2,991 | $236,640 | $39,000 | $197,640 |
| 2022 | $2,256 | $193,860 | $36,000 | $157,860 |
| 2021 | $633 | $27,000 | $27,000 | $0 |
Agents Affiliated with this Home
-
Mary Llewellyn

Seller's Agent in 2025
Mary Llewellyn
The KW Collective
(301) 992-5946
503 Total Sales
-
Lori Gardenhour

Seller Co-Listing Agent in 2025
Lori Gardenhour
The KW Collective
(240) 520-6869
213 Total Sales
-
Desmond Newman

Seller's Agent in 2024
Desmond Newman
Dream Driven Properties, LLC
(304) 820-9555
48 Total Sales
-
Brittany Newman

Seller Co-Listing Agent in 2024
Brittany Newman
Dream Driven Properties, LLC
(304) 621-6071
101 Total Sales
-
Sara Williams

Seller's Agent in 2023
Sara Williams
Century 21 New Millennium
(540) 539-6262
86 Total Sales
-
Lynn Hall-Perry

Seller's Agent in 2021
Lynn Hall-Perry
Real Estate Innovations
(304) 676-7553
135 Total Sales
Map
Source: Bright MLS
MLS Number: WVBE186818
APN: 02-7M-00420000
- 132 Stager Ave
- 127 Stager Ave
- 79 Clifton Manor
- 111 Clifton Manor
- 267 Clifton Manor
- 43 Clifton Manor
- 81 Clifton Manor
- HOMESITE 227 Stafford Place
- 105 Clifton Manor
- 106 Clifton Manor
- 108 Clifton Manor
- 109 Clifton Manor
- 110 Clifton Manor
- 112 Clifton Manor
- HOMESITE 228 Stafford Place
- HOMESITE 226 Stafford Place
- HOMESITE 229 Stafford Place
- 125 Mossdale Blvd
- HOMESITE 224 Stafford Place
- 295 Ludgate Manor
