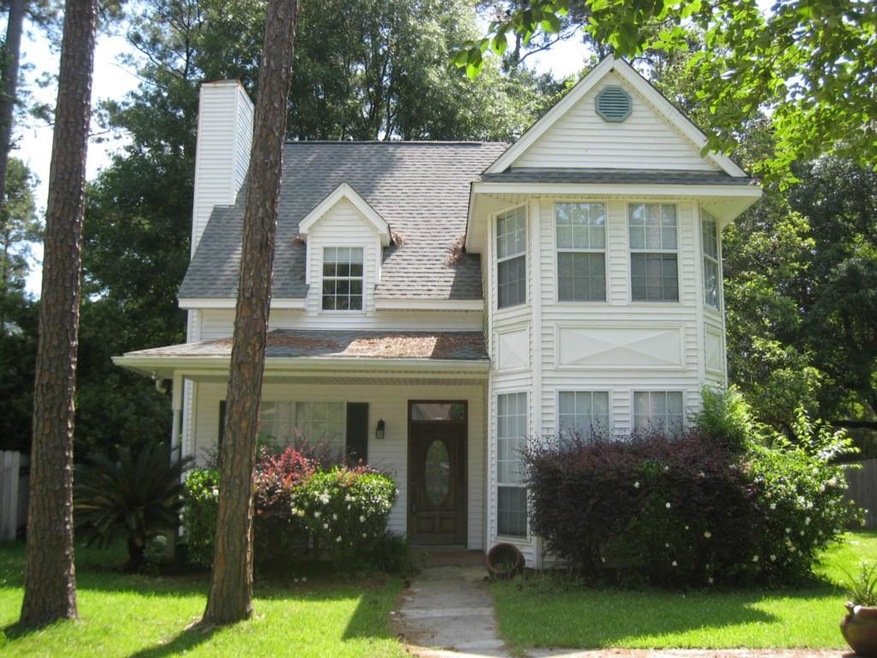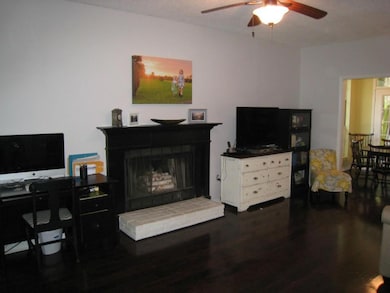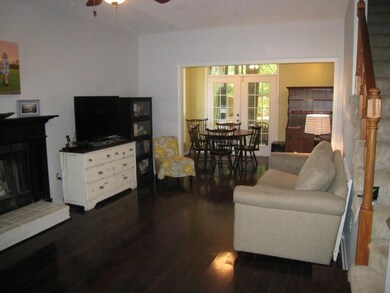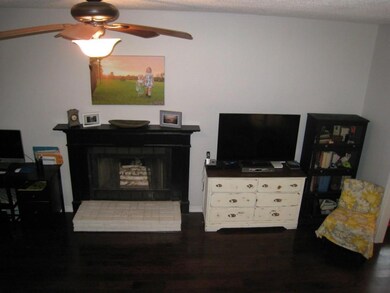
164 Trace Loop Mandeville, LA 70448
Highlights
- Victorian Architecture
- Covered patio or porch
- Shed
- Woodlake Elementary School Rated A-
- One Cooling System Mounted To A Wall/Window
- Central Heating and Cooling System
About This Home
As of May 2018Super Cute Victorian (looks like a doll house) in popular Greenleaves subdivision! Not only is it priced below 200K, but it backs up to the Tammany Trace bike path! Lam Wood floors thru out downstairs. Master bedroom & 1 1/2 baths down. 2 bedrooms & 1 bath up. Spacious kitchen with a loads of cabinets & a big kitchen window. Master bath has garden tub, separate shower & 2 sinks. Open floor plan. Enjoy the peaceful wooded view from the fenced yard.
Last Agent to Sell the Property
LATTER & BLUM (LATT27) License #000038303 Listed on: 05/13/2015

Last Buyer's Agent
LAWRENCE ZUMMO
License #0000075140
Home Details
Home Type
- Single Family
Est. Annual Taxes
- $2,715
Year Built
- Built in 2009
Lot Details
- Lot Dimensions are 80x108x169x80
- Fenced
- Rectangular Lot
- Property is in very good condition
HOA Fees
- $48 Monthly HOA Fees
Parking
- Driveway
Home Design
- Victorian Architecture
- Cosmetic Repairs Needed
- Slab Foundation
- Shingle Roof
- Vinyl Siding
Interior Spaces
- 1,724 Sq Ft Home
- Property has 2 Levels
- Ceiling Fan
- Wood Burning Fireplace
- Fire and Smoke Detector
- Washer and Dryer Hookup
Kitchen
- Dishwasher
- Disposal
Bedrooms and Bathrooms
- 3 Bedrooms
Outdoor Features
- Covered patio or porch
- Shed
Location
- Outside City Limits
Utilities
- One Cooling System Mounted To A Wall/Window
- Central Heating and Cooling System
- Cable TV Available
Community Details
- Greenleaves Trace Subdivision
Listing and Financial Details
- Tax Lot 21A
- Assessor Parcel Number 70448164TraceLP21A
Ownership History
Purchase Details
Home Financials for this Owner
Home Financials are based on the most recent Mortgage that was taken out on this home.Purchase Details
Home Financials for this Owner
Home Financials are based on the most recent Mortgage that was taken out on this home.Purchase Details
Similar Homes in Mandeville, LA
Home Values in the Area
Average Home Value in this Area
Purchase History
| Date | Type | Sale Price | Title Company |
|---|---|---|---|
| Cash Sale Deed | $205,000 | Fidelity National Title | |
| Cash Sale Deed | $174,000 | Commonwealth Land Title | |
| Cash Sale Deed | $136,451 | None Available |
Mortgage History
| Date | Status | Loan Amount | Loan Type |
|---|---|---|---|
| Open | $200,800 | New Conventional | |
| Closed | $201,286 | New Conventional | |
| Previous Owner | $200,282 | New Conventional | |
| Previous Owner | $183,410 | New Conventional |
Property History
| Date | Event | Price | Change | Sq Ft Price |
|---|---|---|---|---|
| 02/07/2022 02/07/22 | Rented | $2,200 | -4.3% | -- |
| 01/08/2022 01/08/22 | Under Contract | -- | -- | -- |
| 01/03/2022 01/03/22 | For Rent | $2,300 | +31.4% | -- |
| 07/16/2019 07/16/19 | Rented | $1,750 | -7.9% | -- |
| 06/16/2019 06/16/19 | Under Contract | -- | -- | -- |
| 06/11/2019 06/11/19 | For Rent | $1,900 | 0.0% | -- |
| 05/11/2018 05/11/18 | Sold | -- | -- | -- |
| 04/11/2018 04/11/18 | Pending | -- | -- | -- |
| 04/05/2018 04/05/18 | For Sale | $215,000 | +8.6% | $125 / Sq Ft |
| 09/17/2015 09/17/15 | Sold | -- | -- | -- |
| 08/18/2015 08/18/15 | Pending | -- | -- | -- |
| 05/13/2015 05/13/15 | For Sale | $198,000 | -- | $115 / Sq Ft |
Tax History Compared to Growth
Tax History
| Year | Tax Paid | Tax Assessment Tax Assessment Total Assessment is a certain percentage of the fair market value that is determined by local assessors to be the total taxable value of land and additions on the property. | Land | Improvement |
|---|---|---|---|---|
| 2024 | $2,715 | $21,830 | $2,500 | $19,330 |
| 2023 | $2,715 | $19,257 | $2,500 | $16,757 |
| 2022 | $255,254 | $19,257 | $2,500 | $16,757 |
| 2021 | $2,548 | $19,257 | $2,500 | $16,757 |
| 2020 | $2,545 | $19,257 | $2,500 | $16,757 |
| 2019 | $2,214 | $16,152 | $2,500 | $13,652 |
| 2018 | $2,218 | $16,152 | $2,500 | $13,652 |
| 2017 | $2,238 | $16,152 | $2,500 | $13,652 |
| 2016 | $2,256 | $16,152 | $2,500 | $13,652 |
| 2015 | $2,041 | $14,226 | $2,500 | $11,726 |
| 2014 | $2,020 | $14,226 | $2,500 | $11,726 |
| 2013 | -- | $14,226 | $2,500 | $11,726 |
Agents Affiliated with this Home
-
Sonnie Harmon

Seller's Agent in 2022
Sonnie Harmon
Keller Williams Realty Services
(504) 301-7606
192 Total Sales
-
Elaine Fullerton

Buyer's Agent in 2022
Elaine Fullerton
RE/MAX
3 Total Sales
-
SHERRIE YBARZABAL

Buyer's Agent in 2019
SHERRIE YBARZABAL
Keller Williams Realty Services
(985) 727-7000
159 Total Sales
-
Christina Ingrassia

Seller's Agent in 2018
Christina Ingrassia
LATTER & BLUM (LATT09)
(504) 881-0660
151 Total Sales
-
SARAH WHITE
S
Buyer's Agent in 2018
SARAH WHITE
Keller Williams Realty Services
(985) 727-7000
34 Total Sales
-
Lisa Greenleaf

Seller's Agent in 2015
Lisa Greenleaf
LATTER & BLUM (LATT27)
(985) 966-5472
138 Total Sales
Map
Source: ROAM MLS
MLS Number: 2011030
APN: 49370






