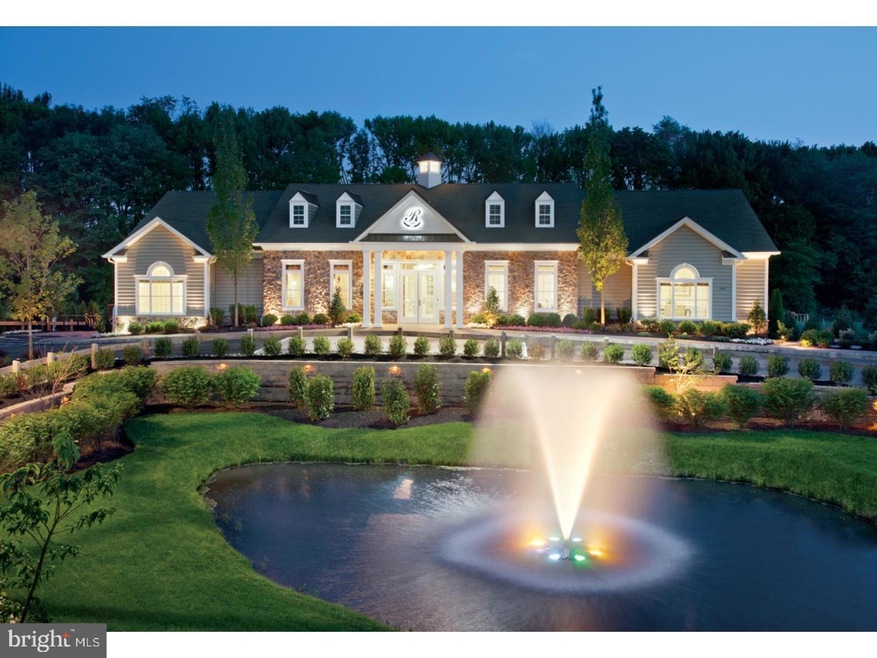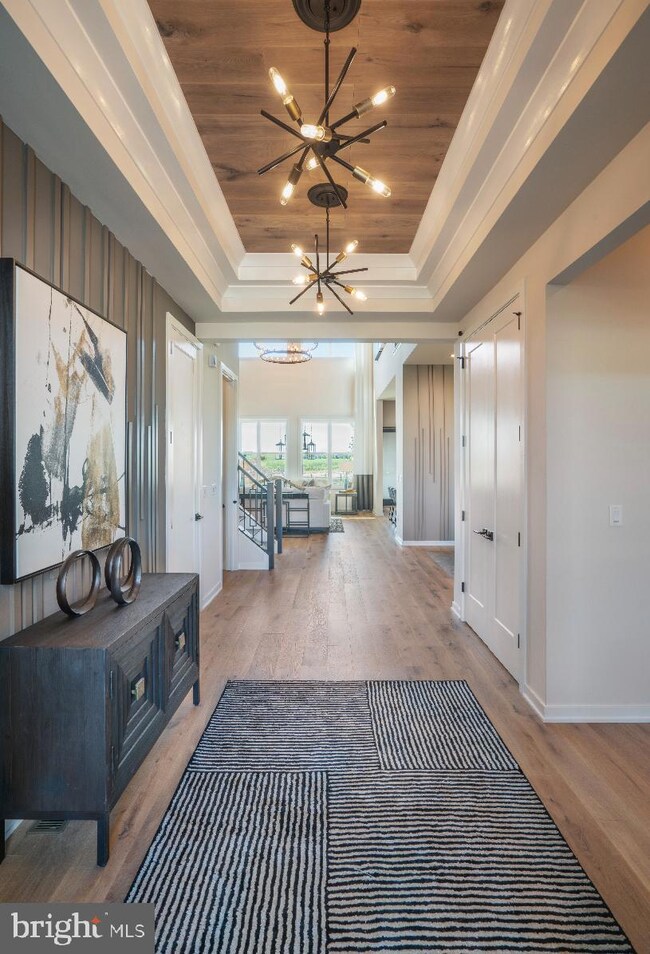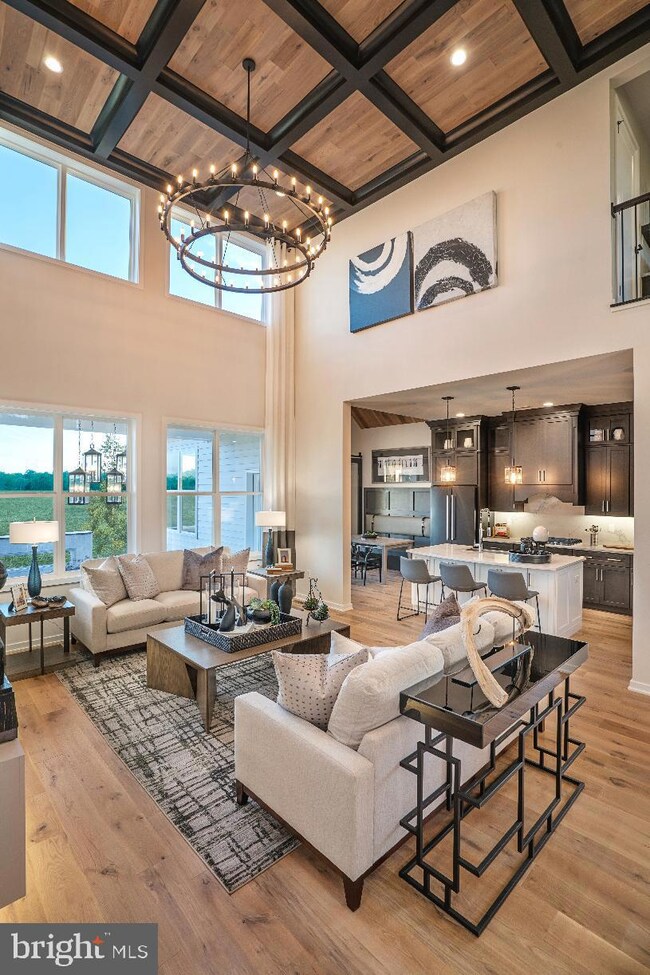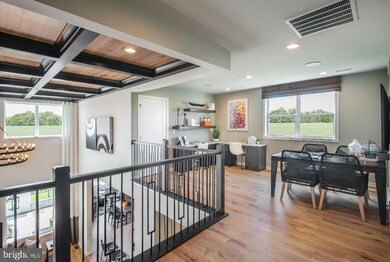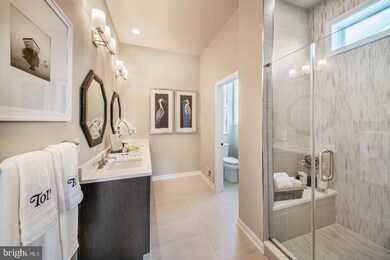
164 Tyler Way Yardley, PA 19067
Highlights
- New Construction
- Traditional Architecture
- Loft
- Senior Living
- Community Indoor Pool
- Great Room
About This Home
As of June 2023One of the final VILLA Collection homesite's available. This Whelman Fairview is a 3 bedroom 2 story home. This lovely home features a large 2 story great room with a covered porch. The expansive primary bedroom has a tray ceiling along with a sitting area. The kitchen is centrally located in the house. The private 2nd bedroom on the other side of the home on the main floor which would be perfect for guests. Upstairs has the 3rd bedroom with a private bath and a loft.
Last Agent to Sell the Property
Monument Sotheby's International Realty License #RB-0031392 Listed on: 01/02/2022
Home Details
Home Type
- Single Family
Est. Annual Taxes
- $13,250
Year Built
- Built in 2023 | New Construction
Lot Details
- Property is in excellent condition
- Property is zoned R4
HOA Fees
- $347 Monthly HOA Fees
Parking
- 2 Car Attached Garage
- Front Facing Garage
- Garage Door Opener
Home Design
- Traditional Architecture
- Villa
- Slab Foundation
- Stone Siding
- Vinyl Siding
Interior Spaces
- 2,648 Sq Ft Home
- Property has 2 Levels
- Great Room
- Sitting Room
- Breakfast Room
- Dining Room
- Loft
- Storage Room
- Laundry on main level
Bedrooms and Bathrooms
- En-Suite Primary Bedroom
Utilities
- Forced Air Heating and Cooling System
- Cooling System Utilizes Natural Gas
- Underground Utilities
- Natural Gas Water Heater
Listing and Financial Details
- Home warranty included in the sale of the property
- Tax Lot 051
- Assessor Parcel Number 20-032-051
Community Details
Overview
- Senior Living
- $1,000 Recreation Fee
- $1,500 Capital Contribution Fee
- Senior Community | Residents must be 55 or older
- Built by Toll Brothers
- Regency At Yardley Subdivision, Whelman Fairview Floorplan
Recreation
- Community Indoor Pool
Ownership History
Purchase Details
Home Financials for this Owner
Home Financials are based on the most recent Mortgage that was taken out on this home.Similar Homes in Yardley, PA
Home Values in the Area
Average Home Value in this Area
Purchase History
| Date | Type | Sale Price | Title Company |
|---|---|---|---|
| Deed | $887,104 | Westminster Abstract |
Property History
| Date | Event | Price | Change | Sq Ft Price |
|---|---|---|---|---|
| 06/26/2023 06/26/23 | Sold | $900,000 | -2.7% | $340 / Sq Ft |
| 05/16/2023 05/16/23 | For Sale | $925,000 | +4.3% | $349 / Sq Ft |
| 04/28/2023 04/28/23 | Sold | $887,104 | +0.8% | $335 / Sq Ft |
| 12/30/2022 12/30/22 | Price Changed | $880,310 | -0.8% | $332 / Sq Ft |
| 12/16/2022 12/16/22 | Off Market | $887,104 | -- | -- |
| 01/22/2022 01/22/22 | Pending | -- | -- | -- |
| 01/10/2022 01/10/22 | Price Changed | $744,995 | -3.6% | $281 / Sq Ft |
| 01/02/2022 01/02/22 | For Sale | $772,995 | -- | $292 / Sq Ft |
Tax History Compared to Growth
Tax History
| Year | Tax Paid | Tax Assessment Tax Assessment Total Assessment is a certain percentage of the fair market value that is determined by local assessors to be the total taxable value of land and additions on the property. | Land | Improvement |
|---|---|---|---|---|
| 2024 | $13,250 | $55,960 | $0 | $55,960 |
| 2023 | -- | -- | -- | -- |
| 2022 | $0 | $0 | $0 | $0 |
| 2021 | $0 | $0 | $0 | $0 |
| 2020 | $0 | $0 | $0 | $0 |
| 2019 | $0 | $0 | $0 | $0 |
| 2018 | $0 | $0 | $0 | $0 |
| 2017 | $0 | $0 | $0 | $0 |
| 2016 | -- | $0 | $0 | $0 |
| 2015 | -- | $0 | $0 | $0 |
| 2014 | -- | $0 | $0 | $0 |
Agents Affiliated with this Home
-
Marty Millner
M
Seller's Agent in 2023
Marty Millner
Real of Pennsylvania
(215) 519-1399
39 in this area
120 Total Sales
-
Eddy Ross

Seller's Agent in 2023
Eddy Ross
Monument Sotheby's International Realty
(443) 597-2091
5 in this area
248 Total Sales
-
Jackie Youngers
J
Seller Co-Listing Agent in 2023
Jackie Youngers
Toll Brothers Real Estate, Inc.
(215) 264-7584
5 in this area
133 Total Sales
Map
Source: Bright MLS
MLS Number: PABU2015320
APN: 20-032-051
- 195 Roosevelt Dr
- 1667 Hunters Ct
- 245 Carson Way
- 1626 Lakeview Cir
- 45 Lavender Dr
- 1590 Little Croft Ct
- 209 Chestnut Ct
- 31 Fern Dr
- 196 Wildflower Cir
- 290 Oxford Valley Rd
- 290 Dunhill Way
- 29133 Hickory Ln
- 26123 Hickory Ln
- 12306 Cornerstone Dr Unit 214
- 330 Rowantree Cir
- 8501 Spruce Mill Dr
- 13101 Cornerstone Dr Unit 31
- 4104 Waltham Ct Unit 258
- 3402 Waltham Ct
- 2001 Waterford Rd Unit 76
