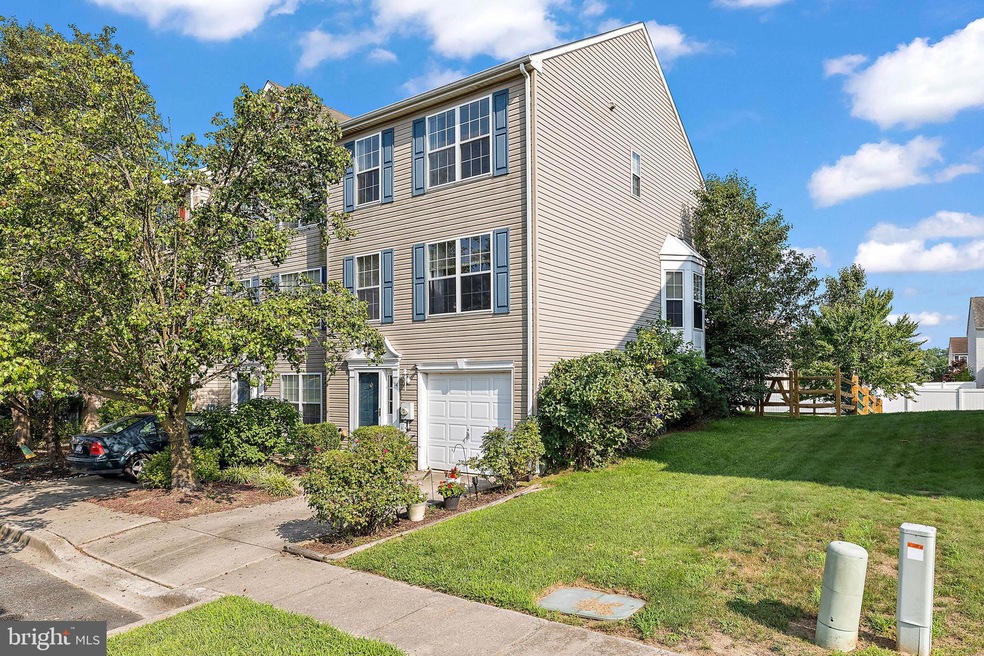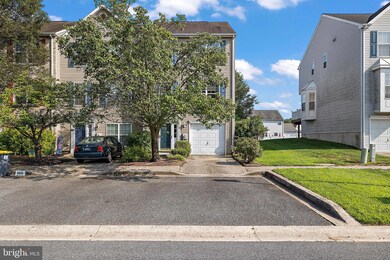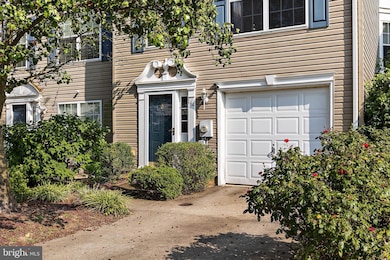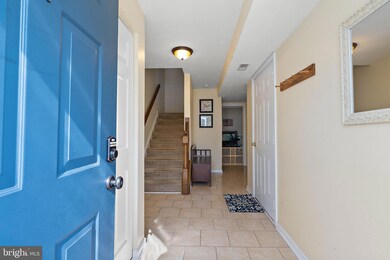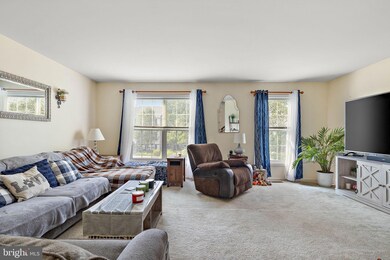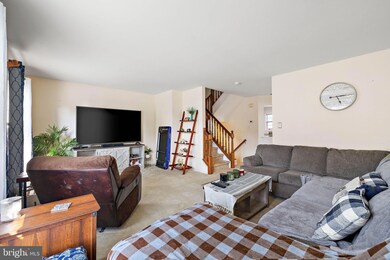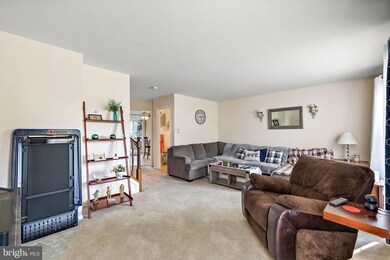
164 Versailles Ct Newark, DE 19702
Glasgow NeighborhoodEstimated Value: $338,000 - $357,000
About This Home
As of September 2023Welcome to this charming 3-story end unit nestled in the highly desired Frenchtown Woods community of Newark, Delaware! As you approach the house, you'll appreciate the convenience of having both a garage and a driveway in addition to designated parking spaces on the street, ensuring plenty of parking options for you and your guests. You’re greeted with a tile foyer when you walk inside, leading to the versatile 3rd bedroom, perfect for alternate use as a home office. The main level boasts a bright and spacious living room, where you can relax and unwind with the family. A powder room on this level adds to the convenience when you’re entertaining guests along with its open floor plan flowing from the living room into the kitchen. The eat-in kitchen is very spacious, featuring an island, tile floors and a stainless steel refrigerator. Off the kitchen is a cozy dining nook, offering a perfect spot for casual meals with a view of the deck, overlooking the fenced-in backyard. This outdoor space is perfect for enjoying morning coffee, hosting barbecues, or simply basking in the tranquility of your private oasis. Moving upstairs, you'll find the spacious master bedroom that is complete with a vaulted ceiling, walk-in closet, and a private bathroom. The other bedroom is very spacious as well. And for added convenience, the washer and dryer are located on the 3rd floor, making laundry days a breeze. Frenchtown Woods in Newark, Delaware, ensures easy access to a wide array of amenities and attractions. From local shops and restaurants to parks and recreational facilities, you'll find everything you need within a short distance. Whether you're a first-time homebuyer, looking to downsize, or seeking an investment opportunity, this house has something to offer everyone. Don't miss your chance to make this lovely property your new home. Schedule a visit today and experience the delightful lifestyle that awaits you in Frenchtown Woods, Newark, Delaware! Schedule your tour today.
Townhouse Details
Home Type
- Townhome
Est. Annual Taxes
- $2,194
Year Built
- Built in 1998
Lot Details
- 3,485 Sq Ft Lot
- Lot Dimensions are 33.00 x 107.00
HOA Fees
- $13 Monthly HOA Fees
Parking
- 1 Car Attached Garage
- 1 Open Parking Space
- 1 Driveway Space
- Parking Lot
Home Design
- Concrete Perimeter Foundation
Interior Spaces
- 1,650 Sq Ft Home
- Property has 3 Levels
Bedrooms and Bathrooms
Utilities
- Forced Air Heating and Cooling System
- Natural Gas Water Heater
Community Details
- Frenchtown Woods Subdivision
Listing and Financial Details
- Tax Lot 014
- Assessor Parcel Number 11-025.10-014
Ownership History
Purchase Details
Home Financials for this Owner
Home Financials are based on the most recent Mortgage that was taken out on this home.Purchase Details
Home Financials for this Owner
Home Financials are based on the most recent Mortgage that was taken out on this home.Purchase Details
Home Financials for this Owner
Home Financials are based on the most recent Mortgage that was taken out on this home.Similar Homes in the area
Home Values in the Area
Average Home Value in this Area
Purchase History
| Date | Buyer | Sale Price | Title Company |
|---|---|---|---|
| Jackson Niesha | $325,000 | None Listed On Document | |
| Bartecki Amanda K | $133,875 | None Available | |
| Oneill Heather L | $199,000 | None Available |
Mortgage History
| Date | Status | Borrower | Loan Amount |
|---|---|---|---|
| Open | Jackson Niesha | $12,764 | |
| Open | Jackson Niesha | $319,113 | |
| Previous Owner | Bartecki Amanda K | $171,600 | |
| Previous Owner | Bartecki Amanda K | $168,500 | |
| Previous Owner | Bartecki Amanda K | $175,266 | |
| Previous Owner | Bartecki Amanda K | $10,000 | |
| Previous Owner | Oneill Heather L | $194,880 | |
| Previous Owner | Oneill Heather L | $195,350 |
Property History
| Date | Event | Price | Change | Sq Ft Price |
|---|---|---|---|---|
| 09/13/2023 09/13/23 | Sold | $325,000 | 0.0% | $197 / Sq Ft |
| 08/14/2023 08/14/23 | Price Changed | $325,000 | +1.6% | $197 / Sq Ft |
| 08/01/2023 08/01/23 | Price Changed | $320,000 | +3.2% | $194 / Sq Ft |
| 07/31/2023 07/31/23 | Pending | -- | -- | -- |
| 07/27/2023 07/27/23 | For Sale | $310,000 | +73.7% | $188 / Sq Ft |
| 08/06/2013 08/06/13 | Sold | $178,500 | -2.4% | $108 / Sq Ft |
| 06/01/2013 06/01/13 | Pending | -- | -- | -- |
| 05/13/2013 05/13/13 | For Sale | $182,900 | -- | $111 / Sq Ft |
Tax History Compared to Growth
Tax History
| Year | Tax Paid | Tax Assessment Tax Assessment Total Assessment is a certain percentage of the fair market value that is determined by local assessors to be the total taxable value of land and additions on the property. | Land | Improvement |
|---|---|---|---|---|
| 2024 | $2,334 | $53,100 | $7,600 | $45,500 |
| 2023 | $2,272 | $53,100 | $7,600 | $45,500 |
| 2022 | $2,257 | $53,100 | $7,600 | $45,500 |
| 2021 | $2,209 | $53,100 | $7,600 | $45,500 |
| 2020 | $2,148 | $53,100 | $7,600 | $45,500 |
| 2019 | $2,110 | $53,100 | $7,600 | $45,500 |
| 2018 | $1,862 | $53,100 | $7,600 | $45,500 |
| 2017 | $1,798 | $53,100 | $7,600 | $45,500 |
| 2016 | $1,784 | $53,100 | $7,600 | $45,500 |
| 2015 | $1,631 | $53,100 | $7,600 | $45,500 |
| 2014 | $1,632 | $53,100 | $7,600 | $45,500 |
Agents Affiliated with this Home
-
Shane Pezick

Seller's Agent in 2023
Shane Pezick
RE/MAX
(302) 354-7121
8 in this area
206 Total Sales
-
Lindsey Cooke

Buyer's Agent in 2023
Lindsey Cooke
Patterson-Schwartz Real Estate
(302) 242-9496
5 in this area
55 Total Sales
-

Seller's Agent in 2013
Richard Brown
Patterson Schwartz
(302) 559-2381
1 in this area
1 Total Sale
Map
Source: Bright MLS
MLS Number: DENC2046696
APN: 11-025.10-014
- 4 Belfort Loop
- 802 Horseshoe Falls Dr
- 331 Suburban Dr
- 819 Horseshoe Falls Dr
- 6 Shade Tree Ln
- 235 Courtney Dr
- 3017 Frenchtown Rd
- 108 Mincing Ln
- 0 Maloney Rd Pulaski Hwy Unit MDCC2011742
- 109 Glencoe Ct
- 309 Latrobe Dr
- 109 Torrey Dr
- 101 Glencoe Ct
- 143 E Village Rd
- 160 Torrey Dr
- 0 Pulaski Hwy Maloney Rd Unit MDCC2011688
- 0 Pulaski Hwy Maloney Rd Unit MDCC2007948
- 518 Saint Charles St
- 103 E General Grey Ct
- 132 Jarmon Rd
- 164 Versailles Ct
- 166 Versailles Ct
- 160 Versailles Ct
- 168 Versailles Ct
- 158 Versailles Ct
- 170 Versailles Ct
- 156 Versailles Ct
- 154 Versailles Ct
- 174 Versailles Ct
- 176 Versailles Ct
- 152 Versailles Ct
- 48 Avignon Dr
- 50 Avignon Dr
- 165 Versailles Ct
- 178 Versailles Ct
- 163 Versailles Ct
- 180 Versailles Ct
- 161 Versailles Ct
- 157 Versailles Ct
- 148 Versailles Ct
