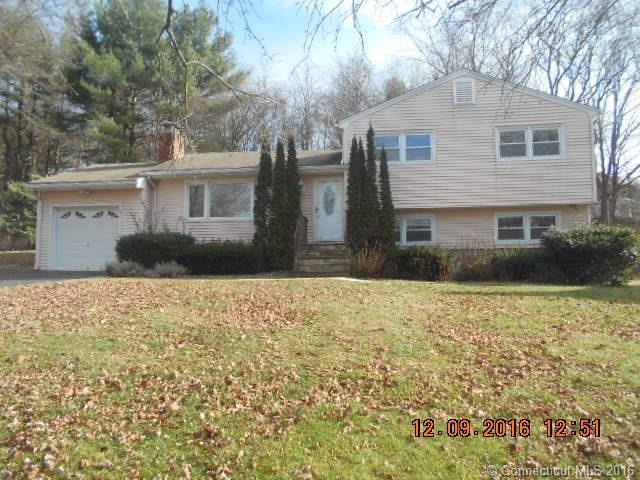
164 Weeping Willow Ln Fairfield, CT 06825
Highlights
- Deck
- Central Air
- Baseboard Heating
- North Stratfield Elementary School Rated A
About This Home
As of August 2020Large Split Level house with 4 finished levels of living space. Main floor of house has an L-Shaped living room/dining room combo with fireplace and kitchen. Upper level has three bedrooms and a full bath. Lower level has a family room with full bath and bedroom. Another lower level has a den and office. House has a 1 car garage and C/A. Some recent updates completed. Easy commute to Merritt Parkway. Close to Sacred Heart U. Exterior has a deck and nice rear yard!
Last Agent to Sell the Property
Sal Spadaccino
Gower-Spadaccino Asset Management, LLC License #REB.0759158 Listed on: 12/21/2016
Last Buyer's Agent
Sal Spadaccino
Gower-Spadaccino Asset Management, LLC License #REB.0759158 Listed on: 12/21/2016
Home Details
Home Type
- Single Family
Est. Annual Taxes
- $8,361
Year Built
- 1964
Parking
- Parking Deck
- Driveway
Schools
- Pboe Elementary School
Utilities
- Central Air
- Baseboard Heating
Additional Features
- 0.46 Acre Lot
- Laundry on lower level
- Deck
Ownership History
Purchase Details
Home Financials for this Owner
Home Financials are based on the most recent Mortgage that was taken out on this home.Purchase Details
Home Financials for this Owner
Home Financials are based on the most recent Mortgage that was taken out on this home.Purchase Details
Purchase Details
Similar Homes in the area
Home Values in the Area
Average Home Value in this Area
Purchase History
| Date | Type | Sale Price | Title Company |
|---|---|---|---|
| Warranty Deed | $540,000 | None Available | |
| Warranty Deed | $540,000 | None Available | |
| Warranty Deed | $337,000 | -- | |
| Warranty Deed | $337,000 | -- | |
| Quit Claim Deed | -- | -- | |
| Quit Claim Deed | -- | -- | |
| Warranty Deed | $501,500 | -- | |
| Warranty Deed | $501,500 | -- |
Mortgage History
| Date | Status | Loan Amount | Loan Type |
|---|---|---|---|
| Open | $490,000 | Purchase Money Mortgage | |
| Closed | $490,000 | New Conventional | |
| Previous Owner | $326,890 | Purchase Money Mortgage |
Property History
| Date | Event | Price | Change | Sq Ft Price |
|---|---|---|---|---|
| 08/14/2020 08/14/20 | Sold | $540,000 | -3.4% | $239 / Sq Ft |
| 07/27/2020 07/27/20 | Pending | -- | -- | -- |
| 06/25/2020 06/25/20 | For Sale | $559,000 | +65.9% | $248 / Sq Ft |
| 04/12/2017 04/12/17 | Sold | $337,000 | -0.9% | $293 / Sq Ft |
| 02/16/2017 02/16/17 | Pending | -- | -- | -- |
| 02/14/2017 02/14/17 | For Sale | $339,900 | 0.0% | $295 / Sq Ft |
| 01/10/2017 01/10/17 | Pending | -- | -- | -- |
| 12/21/2016 12/21/16 | For Sale | $339,900 | -- | $295 / Sq Ft |
Tax History Compared to Growth
Tax History
| Year | Tax Paid | Tax Assessment Tax Assessment Total Assessment is a certain percentage of the fair market value that is determined by local assessors to be the total taxable value of land and additions on the property. | Land | Improvement |
|---|---|---|---|---|
| 2025 | $8,361 | $294,490 | $193,060 | $101,430 |
| 2024 | $8,216 | $294,490 | $193,060 | $101,430 |
| 2023 | $8,101 | $294,490 | $193,060 | $101,430 |
| 2022 | $8,022 | $294,490 | $193,060 | $101,430 |
| 2021 | $7,945 | $294,490 | $193,060 | $101,430 |
| 2020 | $7,786 | $290,640 | $207,480 | $83,160 |
| 2019 | $7,786 | $290,640 | $207,480 | $83,160 |
| 2018 | $7,661 | $290,640 | $207,480 | $83,160 |
| 2017 | $7,504 | $290,640 | $207,480 | $83,160 |
| 2016 | $7,397 | $290,640 | $207,480 | $83,160 |
| 2015 | $7,254 | $292,600 | $218,400 | $74,200 |
| 2014 | $7,139 | $292,600 | $218,400 | $74,200 |
Agents Affiliated with this Home
-
Kaitlin Dierna

Seller's Agent in 2020
Kaitlin Dierna
William Pitt
(203) 814-4165
5 Total Sales
-
M
Seller Co-Listing Agent in 2020
MaryKate Cohane
William Pitt
-
Mark Markelz

Buyer's Agent in 2020
Mark Markelz
William Raveis Real Estate
(203) 668-3838
52 Total Sales
-
S
Seller's Agent in 2017
Sal Spadaccino
Gower-Spadaccino Asset Management, LLC
Map
Source: SmartMLS
MLS Number: B10187752
APN: FAIR-000022-000000-000055
- 301 Weeping Willow Ln
- 132 Toll House Ln
- 115 Plattsville Rd
- 28 Delaware Rd
- 68 Hawthorne Dr
- 50 Pond Rd
- 71 Schiller Rd
- 86 Lance Cir
- 44 Lance Cir Unit 44
- 45 Riverside Ln
- 15 Golf View Dr
- 56 Waller Rd
- 46 Wheeler Park Ave
- 58 Wheeler Park Ave
- 66 Loftus Cir
- 7 Fairview Ave
- 32 Adirondack Trail
- lot 194 Prospect Ave
- 11 Prospect Ave
- 42 Hickory St
