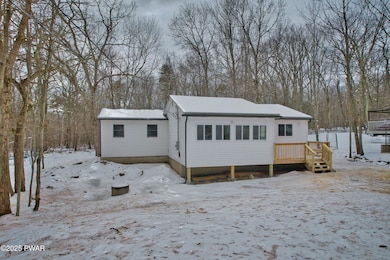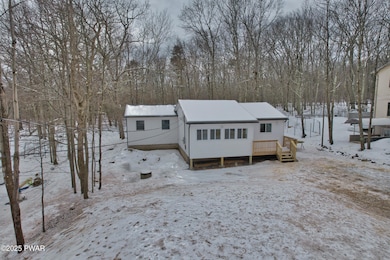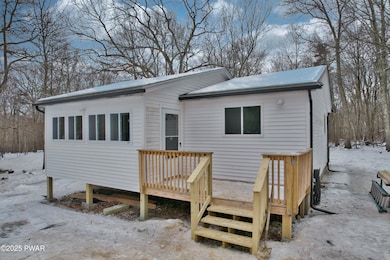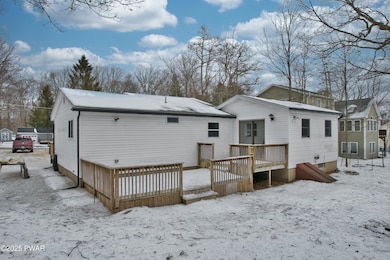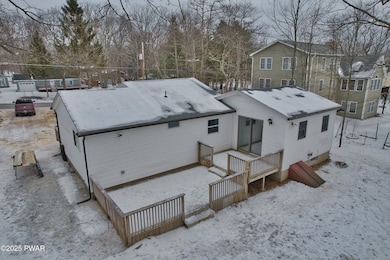
164 Westwood Dr Dingmans Ferry, PA 18328
Highlights
- Gated Community
- Community Lake
- High Ceiling
- Delaware Valley High School Rated 10
- Forest View
- Granite Countertops
About This Home
As of March 2025Beautifully renovated 2-bedroom, 1-bath ranch on a private, flat lot, within walking distance to the community pool! This move-in-ready home features a stunning living room with knotty pine vaulted ceilings, creating a warm and inviting open space. Enjoy the benefits of brand-new electrical and plumbing systems, washer/dryer hook up, as well as central water for added convenience.The kitchen boasts new granite countertops, new white cabinetry, and brand-new stainless steel appliances. Freshly installed flooring flows throughout the home, enhancing its stylish appeal. A charming little four-season room provides additional space to relax and enjoy the surroundings year-round.Outside, you have access to a walk out basement with 350 sq ft for storage, a double-wide driveway which allows ample parking, and a cement pad ready for a shed to be added. This beautifully updated home combines modern comforts with a peaceful setting--don't miss out. All construction has been expertly completed by Jerry Palma Home Services, ensuring quality craftsmanship and peace of mind for the new homeowners. If you are looking for something move in ready, you can call this place HOME!
Last Agent to Sell the Property
Realty Executives Exceptional Hawley License #RS368199 Listed on: 02/21/2025

Home Details
Home Type
- Single Family
Est. Annual Taxes
- $2,501
Year Built
- Built in 1984 | Remodeled
Lot Details
- 0.28 Acre Lot
- Back Yard Fenced
HOA Fees
- $92 Monthly HOA Fees
Parking
- Paved Parking
Home Design
- Shingle Roof
- Vinyl Siding
Interior Spaces
- 992 Sq Ft Home
- 1-Story Property
- High Ceiling
- Ceiling Fan
- Double Pane Windows
- Living Room
- Dining Room
- Luxury Vinyl Tile Flooring
- Forest Views
- Crawl Space
- Attic or Crawl Hatchway Insulated
- Washer and Electric Dryer Hookup
Kitchen
- Free-Standing Electric Oven
- Microwave
- Dishwasher
- Granite Countertops
Bedrooms and Bathrooms
- 2 Bedrooms
- 1 Full Bathroom
Outdoor Features
- Front Porch
Utilities
- No Cooling
- Heating Available
- 200+ Amp Service
- Shared Water Source
- Septic System
- Cable TV Available
Listing and Financial Details
- Assessor Parcel Number 175.02-07-28.002 070925
Community Details
Overview
- $1,105 Additional Association Fee
- Association fees include ground maintenance
- Wild Acres Subdivision
- Community Lake
Recreation
- Community Playground
- Community Pool
Security
- Security Service
- Card or Code Access
- Gated Community
Ownership History
Purchase Details
Home Financials for this Owner
Home Financials are based on the most recent Mortgage that was taken out on this home.Purchase Details
Home Financials for this Owner
Home Financials are based on the most recent Mortgage that was taken out on this home.Purchase Details
Similar Homes in Dingmans Ferry, PA
Home Values in the Area
Average Home Value in this Area
Purchase History
| Date | Type | Sale Price | Title Company |
|---|---|---|---|
| Deed | $215,000 | None Listed On Document | |
| Deed | $125,000 | Roaring Brook Abstract | |
| Warranty Deed | $125,000 | -- | |
| Warranty Deed | $125,000 | -- | |
| Deed | $125,000 | Roaring Brook Abstract | |
| Interfamily Deed Transfer | -- | None Available |
Mortgage History
| Date | Status | Loan Amount | Loan Type |
|---|---|---|---|
| Open | $150,500 | New Conventional |
Property History
| Date | Event | Price | Change | Sq Ft Price |
|---|---|---|---|---|
| 03/28/2025 03/28/25 | Sold | $215,000 | -2.3% | $217 / Sq Ft |
| 02/23/2025 02/23/25 | Pending | -- | -- | -- |
| 02/21/2025 02/21/25 | For Sale | $220,000 | +76.0% | $222 / Sq Ft |
| 12/23/2024 12/23/24 | Sold | $125,000 | -3.1% | $126 / Sq Ft |
| 12/11/2024 12/11/24 | Pending | -- | -- | -- |
| 12/07/2024 12/07/24 | For Sale | $129,000 | -- | $130 / Sq Ft |
Tax History Compared to Growth
Tax History
| Year | Tax Paid | Tax Assessment Tax Assessment Total Assessment is a certain percentage of the fair market value that is determined by local assessors to be the total taxable value of land and additions on the property. | Land | Improvement |
|---|---|---|---|---|
| 2025 | $2,437 | $15,570 | $1,250 | $14,320 |
| 2024 | $2,437 | $15,570 | $1,250 | $14,320 |
| 2023 | $2,371 | $15,570 | $1,250 | $14,320 |
| 2022 | $2,309 | $15,570 | $1,250 | $14,320 |
| 2021 | $2,285 | $15,570 | $1,250 | $14,320 |
| 2020 | $2,285 | $15,570 | $1,250 | $14,320 |
| 2019 | $2,213 | $15,570 | $1,250 | $14,320 |
| 2018 | $2,213 | $15,570 | $1,250 | $14,320 |
| 2017 | $2,171 | $15,570 | $1,250 | $14,320 |
| 2016 | $0 | $15,570 | $1,250 | $14,320 |
| 2014 | -- | $15,570 | $1,250 | $14,320 |
Agents Affiliated with this Home
-
Melissa Rizzo
M
Seller's Agent in 2025
Melissa Rizzo
Realty Executives Exceptional Hawley
(973) 851-9394
4 in this area
13 Total Sales
-
Amy Fasulo

Buyer's Agent in 2025
Amy Fasulo
Realty Executives Exceptional Milford
(570) 351-5981
24 in this area
72 Total Sales
-
Jessica Morigl

Seller's Agent in 2024
Jessica Morigl
RE/MAX
(631) 834-6386
3 in this area
105 Total Sales
Map
Source: Pike/Wayne Association of REALTORS®
MLS Number: PWBPW250388
APN: 070925
- 139 Westwood Dr
- 138 Westwood Dr
- 129 Fall Ct Unit 58
- 109 Autumn Rd
- 135 Heather Hill Rd
- 161 Lakeview Dr
- 165 Spring Dr
- 102 Keystone Ct
- 0 White Tail Ln
- 106 Keystone Ct
- LOT 19 Heather Hill Rd
- 149 Heather Hill Rd
- Lot 9A Sandstone Dr
- 130 Roundhill Rd
- 138 Sandstone Dr
- 124 Roundhill Rd
- 105 Duffys Dr
- 129 Skyview Rd
- 123 Lakeview Dr
- 103 Westfall Dr

