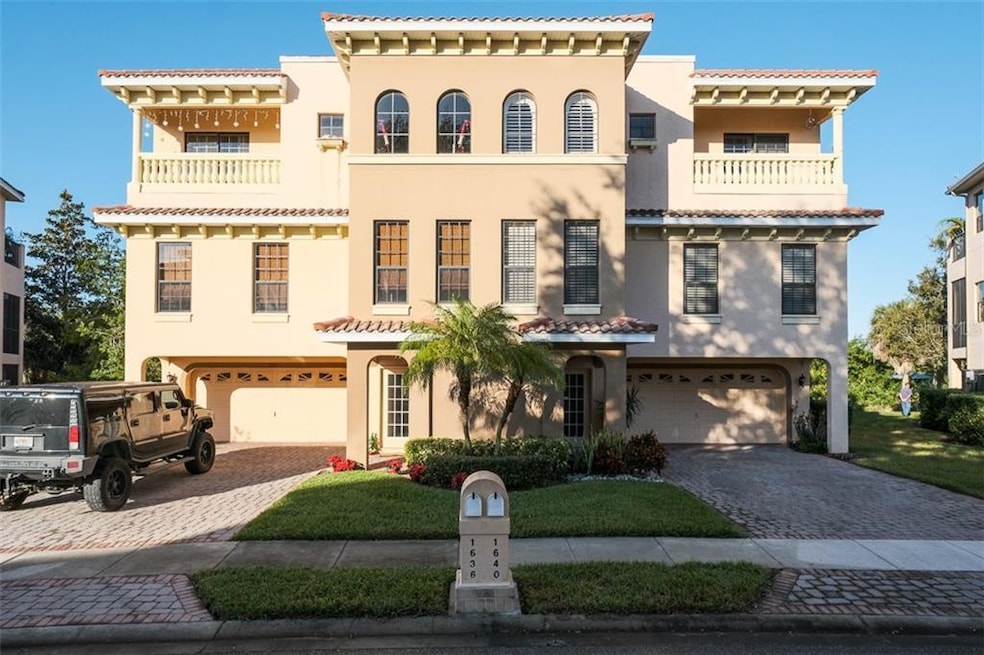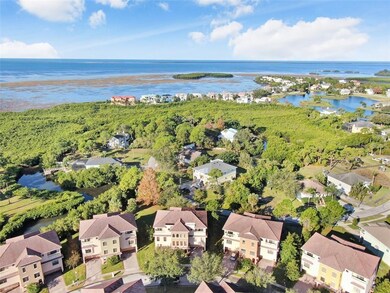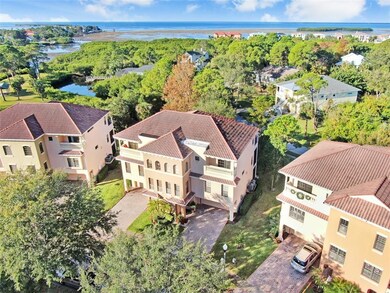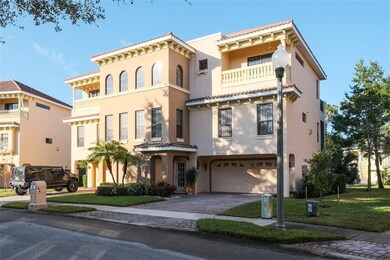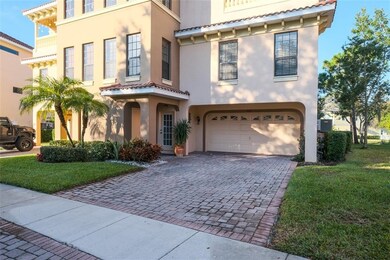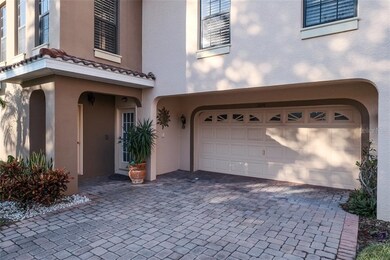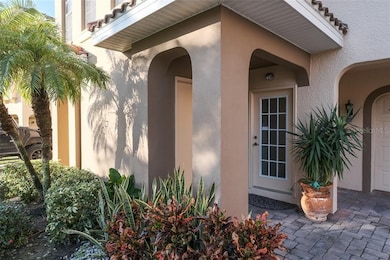
1640 Citrine Trail Tarpon Springs, FL 34689
Highlights
- Gated Community
- Living Room with Fireplace
- Spanish Architecture
- Sunset Hills Elementary School Rated A-
- Wood Flooring
- Great Room
About This Home
As of April 2024GATED CAREFREE LIVING AT ITS FINEST!!! THIS BEAUTIFUL 3 BED, 3 BATH, OVERSIZED GARAGE TOWNHOME IN DESIRABLE SUNSET BAY HAS IT ALL! THIS HOME FEATURES A PRIVATE ELEVATOR ALLOWING EASY ACCESS TO ALL THREE FLOORS! THE FIRST LIVING LEVEL OFFERS AN INVITING OPEN FLOOR PLAN WITH A CHEF S KITCHEN FEATURING, 42 UPPER CABINETS, GRANITE COUNTER TOPS, WALK-IN PANTRY AND NEWER STAINLESS SAMSUNG APPLIANCES. THE BREAKFAST BAR OPENS THE KITCHEN TO THE FAMILY ROOM, PLENTY OF ROOM FOR FAMILY FUN WITH A GORGEOUS GAS FIREPLACE AND LOOKING OUT TO THE PRIVATE SCREENED IN BALCONY THAT EXTENDS YOUR ENTERTAINING SPACE. THE FIRST LIVING LEVEL LOCATION OF ONE OF THE SECONDARY BEDROOMS OFFERS ENDLESS POSSIBILITIES AND COULD BE AN OFFICE, CRAFT OR PLAY ROOM. IT SHARES THE LARGE COMMON BATHROOM WITH WALK-IN SHOWER. THE UPPER LEVEL MASTER RETREAT BOASTS TWO WALK IN CLOSETS AND A PRIVATE OPEN BALCONY PERFECT FOR THAT MORNING COFFEE OR EVENING WINE! THE MASTER ENSUITE HAS DOUBLE SINKS, JACUZZI TUB, LARGE WALK IN SHOWER AND SEPARATE WATER CLOSET! THE THIRD BEDROOM IS ALSO LUXURIOUSLY OUTFITTED WITH AN ENSUITE BATH AND PRIVATE TERRACE! ALL BEDROOM CLOSETS HAVE BEEN UPGRADED WITH CUSTOM ORGANIZERS. SOUGHT AFTER SUNSET BAY BOASTS QUALITY CONSTRUCTION WITH ALL CONCRETE POURED FLOORS. THE COMMUNITY OFFERS A GORGEOUS POOL AND CLUBHOUSE AND IS CONVENIENTLY LOCATED NEAR THE WORLD FAMOUS TARPON SPRINGS SPONGE DOCKS & HOWARD PARK!!! RESTAURANTS, DINING, ENTERTAINMENT AND WORLD CLASS BEACHES ALL WITHIN MINUTES! THIS IS THE LIFE CAREFREE AND EXTRAVAGANT! MAKE IT YOURS!
Last Agent to Sell the Property
RE/MAX REALTEC GROUP INC License #393319 Listed on: 12/16/2020

Townhouse Details
Home Type
- Townhome
Est. Annual Taxes
- $2,916
Year Built
- Built in 2006
Lot Details
- 5,044 Sq Ft Lot
- Southeast Facing Home
- Mature Landscaping
- Irrigation
- Landscaped with Trees
HOA Fees
- $481 Monthly HOA Fees
Parking
- 2 Car Attached Garage
- Oversized Parking
- Garage Door Opener
- Driveway
- On-Street Parking
- Parking Garage Space
Home Design
- Spanish Architecture
- Slab Foundation
- Wood Frame Construction
- Tile Roof
- Block Exterior
- Stucco
Interior Spaces
- 2,599 Sq Ft Home
- 3-Story Property
- Elevator
- Built-In Features
- Ceiling Fan
- Gas Fireplace
- Blinds
- Sliding Doors
- Great Room
- Family Room Off Kitchen
- Living Room with Fireplace
- Utility Room
Kitchen
- Eat-In Kitchen
- Range
- Microwave
- Dishwasher
- Solid Surface Countertops
- Disposal
Flooring
- Wood
- Carpet
- Laminate
- Ceramic Tile
Bedrooms and Bathrooms
- 3 Bedrooms
- Split Bedroom Floorplan
- Walk-In Closet
- 3 Full Bathrooms
Laundry
- Laundry Room
- Laundry on upper level
Outdoor Features
- Covered patio or porch
Location
- Flood Zone Lot
- Flood Insurance May Be Required
Schools
- Sunset Hills Elementary School
- Tarpon Springs Middle School
- Tarpon Springs High School
Utilities
- Central Heating and Cooling System
- Natural Gas Connected
- Tankless Water Heater
- Gas Water Heater
- Cable TV Available
Listing and Financial Details
- Tax Lot 13
- Assessor Parcel Number 03-27-15-87374-000-0130
Community Details
Overview
- Association fees include cable TV, community pool, ground maintenance, pool maintenance, private road, sewer, trash, water
- Terri Whetzel Association, Phone Number (727) 938-3700
- Sunset Bay Tarpon Spgs Subdivision
- The community has rules related to deed restrictions
Recreation
- Community Pool
Pet Policy
- Pets Allowed
- Pets up to 70 lbs
- Pet Size Limit
Security
- Gated Community
Ownership History
Purchase Details
Purchase Details
Home Financials for this Owner
Home Financials are based on the most recent Mortgage that was taken out on this home.Purchase Details
Home Financials for this Owner
Home Financials are based on the most recent Mortgage that was taken out on this home.Purchase Details
Home Financials for this Owner
Home Financials are based on the most recent Mortgage that was taken out on this home.Similar Homes in Tarpon Springs, FL
Home Values in the Area
Average Home Value in this Area
Purchase History
| Date | Type | Sale Price | Title Company |
|---|---|---|---|
| Special Warranty Deed | -- | None Listed On Document | |
| Warranty Deed | $485,000 | Hillsborough Title | |
| Warranty Deed | $385,000 | Republic Land And Title Inc | |
| Warranty Deed | $499,200 | Attorney |
Mortgage History
| Date | Status | Loan Amount | Loan Type |
|---|---|---|---|
| Open | $25,000 | Credit Line Revolving | |
| Previous Owner | $115,000 | New Conventional | |
| Previous Owner | $300,000 | Credit Line Revolving | |
| Previous Owner | $351,800 | New Conventional | |
| Previous Owner | $75,000 | Credit Line Revolving | |
| Previous Owner | $91,135 | Credit Line Revolving | |
| Previous Owner | $380,000 | Fannie Mae Freddie Mac |
Property History
| Date | Event | Price | Change | Sq Ft Price |
|---|---|---|---|---|
| 04/25/2024 04/25/24 | Sold | $485,000 | -2.8% | $187 / Sq Ft |
| 04/10/2024 04/10/24 | Pending | -- | -- | -- |
| 03/26/2024 03/26/24 | Price Changed | $499,000 | -9.1% | $192 / Sq Ft |
| 03/25/2024 03/25/24 | Price Changed | $548,900 | 0.0% | $211 / Sq Ft |
| 02/20/2024 02/20/24 | Price Changed | $549,000 | -1.9% | $211 / Sq Ft |
| 02/01/2024 02/01/24 | Price Changed | $559,900 | -0.9% | $215 / Sq Ft |
| 09/08/2023 09/08/23 | Price Changed | $565,000 | -1.7% | $217 / Sq Ft |
| 08/31/2023 08/31/23 | Price Changed | $575,000 | 0.0% | $221 / Sq Ft |
| 08/31/2023 08/31/23 | For Sale | $575,000 | +1.8% | $221 / Sq Ft |
| 08/17/2023 08/17/23 | Pending | -- | -- | -- |
| 08/13/2023 08/13/23 | For Sale | $565,000 | 0.0% | $217 / Sq Ft |
| 08/09/2023 08/09/23 | Pending | -- | -- | -- |
| 08/04/2023 08/04/23 | For Sale | $565,000 | +46.8% | $217 / Sq Ft |
| 03/01/2021 03/01/21 | Sold | $385,000 | -3.7% | $148 / Sq Ft |
| 01/08/2021 01/08/21 | Pending | -- | -- | -- |
| 12/16/2020 12/16/20 | For Sale | $399,900 | -- | $154 / Sq Ft |
Tax History Compared to Growth
Tax History
| Year | Tax Paid | Tax Assessment Tax Assessment Total Assessment is a certain percentage of the fair market value that is determined by local assessors to be the total taxable value of land and additions on the property. | Land | Improvement |
|---|---|---|---|---|
| 2024 | $6,181 | $382,716 | -- | -- |
| 2023 | $6,181 | $371,569 | $0 | $0 |
| 2022 | $6,015 | $360,747 | $0 | $360,747 |
| 2021 | $2,929 | $190,878 | $0 | $0 |
| 2020 | $2,916 | $188,243 | $0 | $0 |
| 2019 | $2,858 | $184,011 | $0 | $0 |
| 2018 | $2,819 | $180,580 | $0 | $0 |
| 2017 | $2,788 | $176,866 | $0 | $0 |
| 2016 | $2,759 | $173,228 | $0 | $0 |
| 2015 | $2,803 | $172,024 | $0 | $0 |
| 2014 | $2,786 | $170,659 | $0 | $0 |
Agents Affiliated with this Home
-

Seller's Agent in 2024
Sandy Papadakis
KELLER WILLIAMS REALTY- PALM H
(727) 463-7653
214 Total Sales
-
K
Buyer's Agent in 2024
Kelly Eason Corda
REALTY ONE GROUP SUNSHINE
(727) 325-5843
7 Total Sales
-

Seller's Agent in 2021
Nancy Leslie
RE/MAX
(727) 420-2963
1,310 Total Sales
-

Buyer's Agent in 2021
Megan Pargov
LIPPLY REAL ESTATE
(888) 423-5775
161 Total Sales
Map
Source: Stellar MLS
MLS Number: U8107629
APN: 03-27-15-87374-000-0130
- 1532 Citrine Trail
- 1514 Citrine Trail
- 2101 N Pointe Alexis Dr
- 1531 Ember Ln
- 1503 Citrine Trail
- 1500 Ember Ln
- 1614 Seabreeze Dr
- 2005 N Pointe Alexis Dr
- 1616 Seabreeze Dr
- 1620 Seabreeze Dr
- 1122 S Pointe Alexis Dr
- 1134 S Pointe Alexis Dr
- 2111 Alexis Ct
- 1140 S Pointe Alexis Dr
- 1624 Seabreeze Dr
- 1626 Seabreeze Dr
- LOT 2 & 4 Seabreeze Dr
- 0 Harbour Watch Dr Unit MFRTB8337133
- 1008 Blue Heron Way
- 1010 Blue Heron Way
