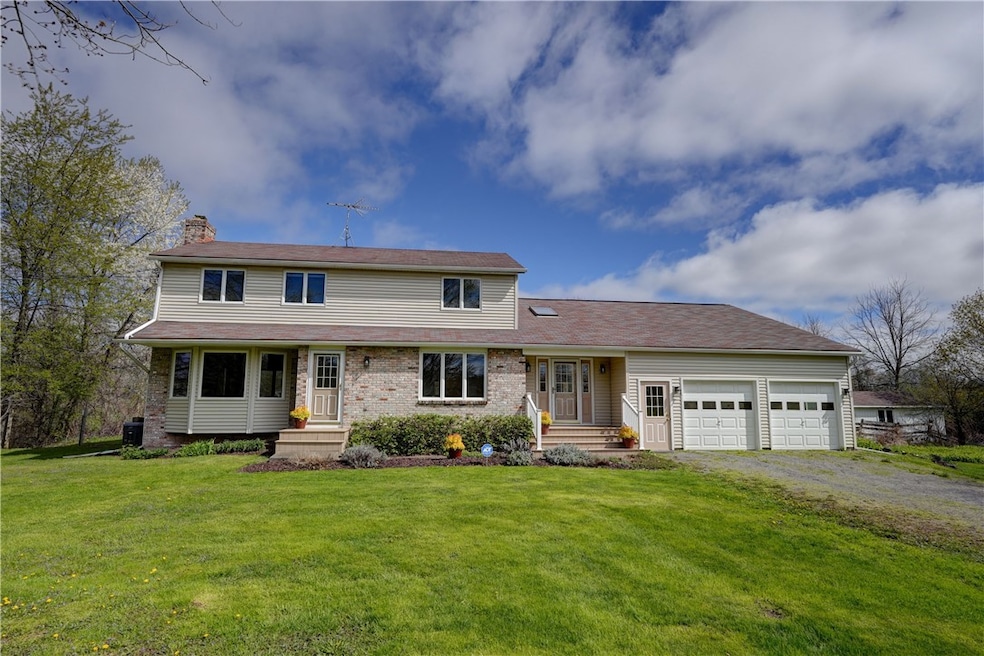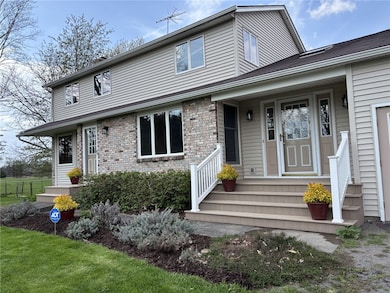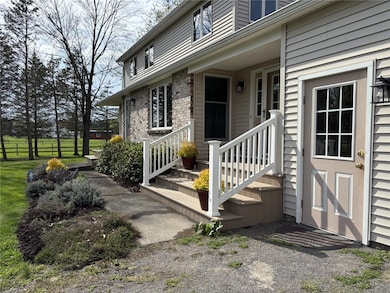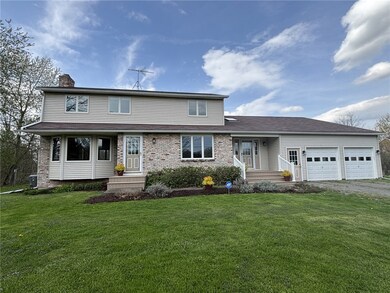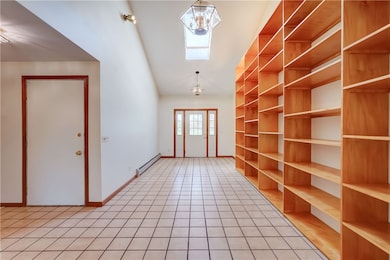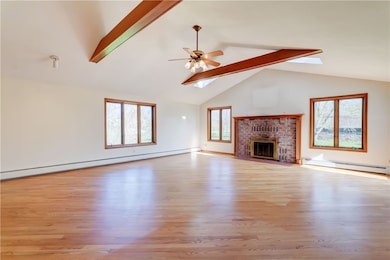Country estate - loved by the same family for 41 years! 3500 SF, well built and maintained, 6 bedrooms, 3.5 bath colonial with 12 acres on the proverbial quiet country road. Wonderful home for family gatherings and entertaining. Living room features wood burning fireplace and views of both front and back yards. Huge family room / formal dining room with vaulted ceiling, gas fireplace and access to large deck and back acreage. Country kitchen has large south facing windows - perfect for bird watching! Cherry cabinets provide generous storage. Counter space allows for multiple work areas and buffet options. Oak floors prevail throughout the living area. Flexible floor plan has 2 first floor primary suites plus 4 2nd floor bedrooms. Perfect opportunity for large family, in-home business and / or multi-generational situations. Ramp in garage and wide doors give easy wheelchair access. Barn with 2 stalls and fields perfect for horses. Updated mechanicals: generator 2007 (yearly maintenance inspections prepaid for 2025), boiler / hot water heater 2022, roof 2007, siding, windows and gutters 2011, primary bedroom windows 2020, gas fireplace 2022, barn roof 2016, remodeled front porch 2017. Septic cleaned and inspected 2024. See attached property notes. Panoramic views from every window plus star filled skies at night. Woods in the back, orchard in front, large vegetable garden, room for wildlife and live stock - perfect for being a self sufficient "gentle person" farmer! Easy drive to Brockport amenities and commute to Rochester. New proposed assessed value is $435,000. Delayed negotiation, all offers due Wednesday, 5/7/25 @2pm.

